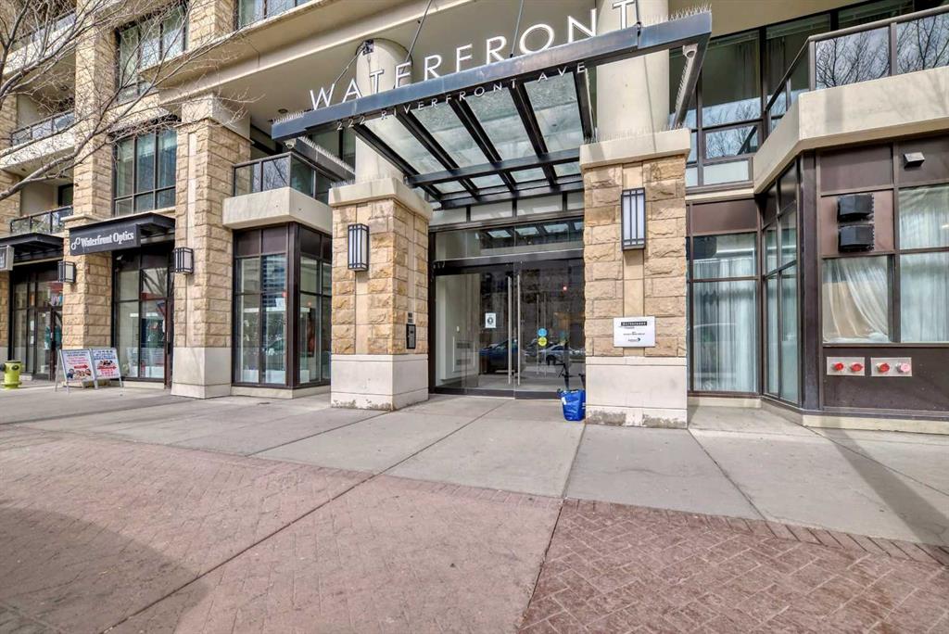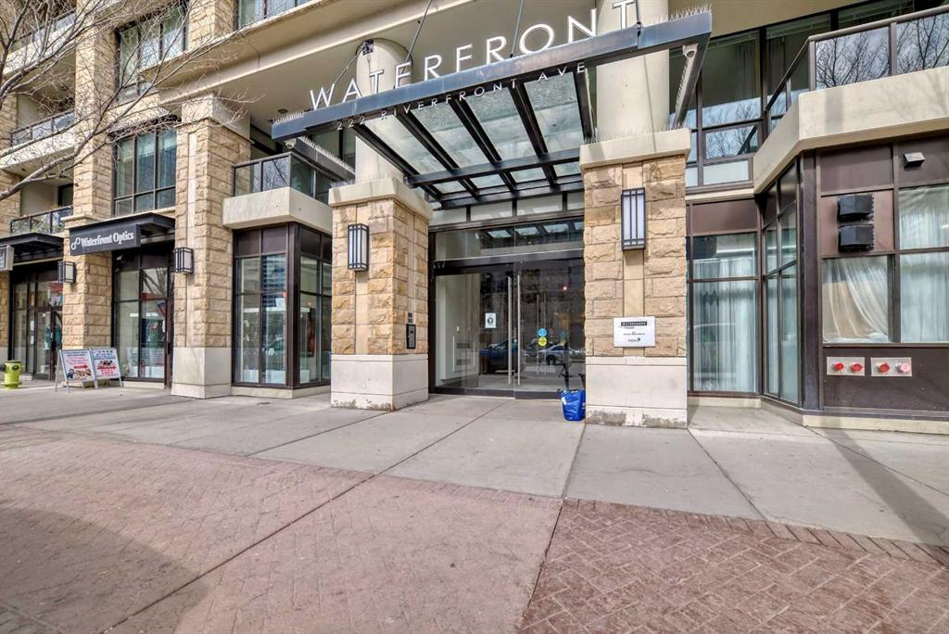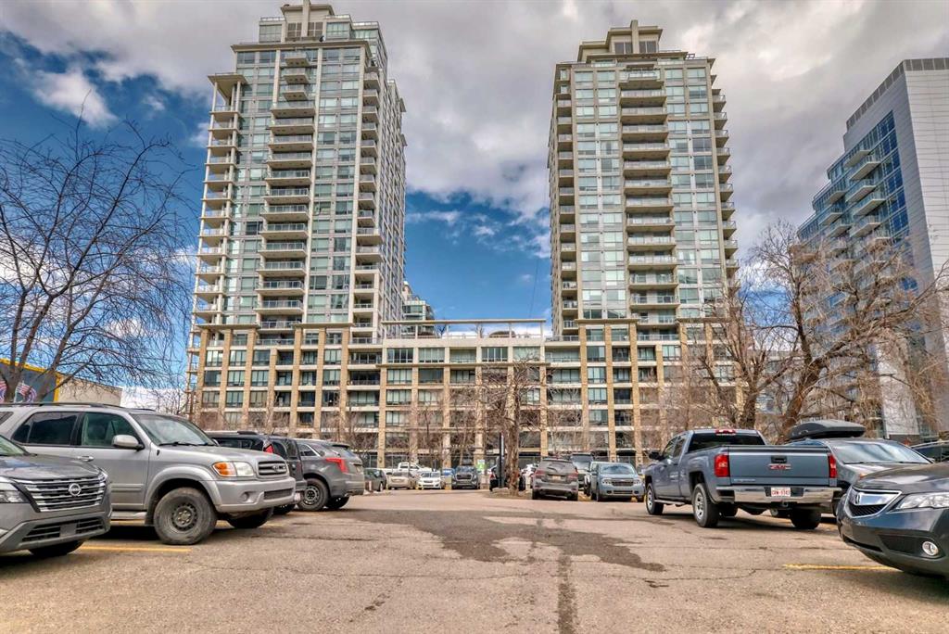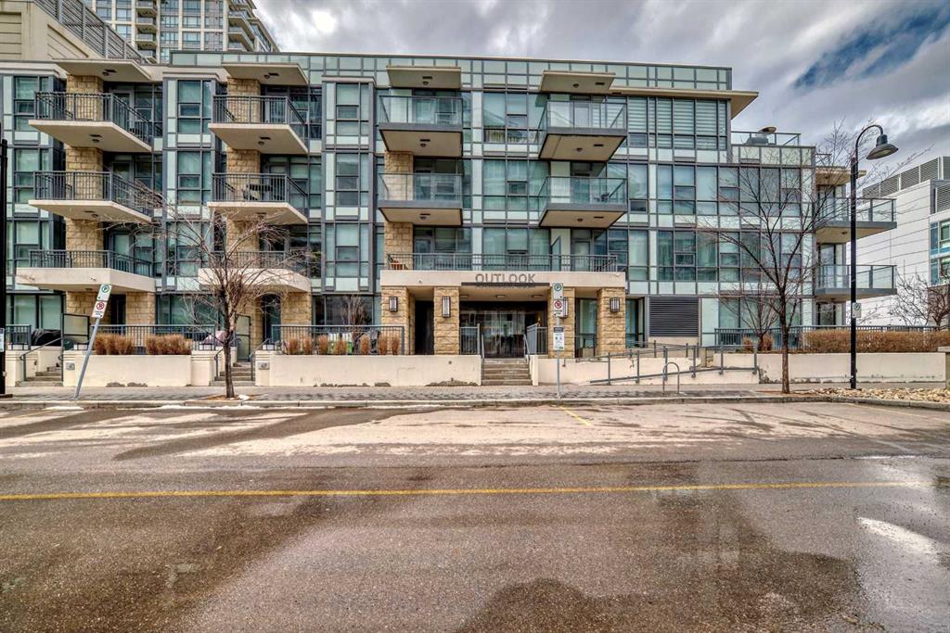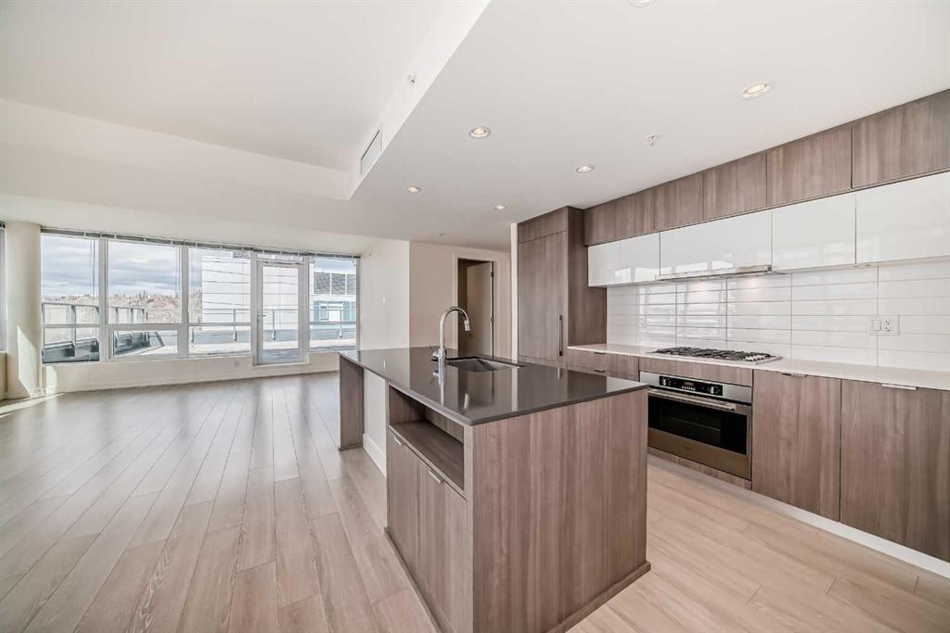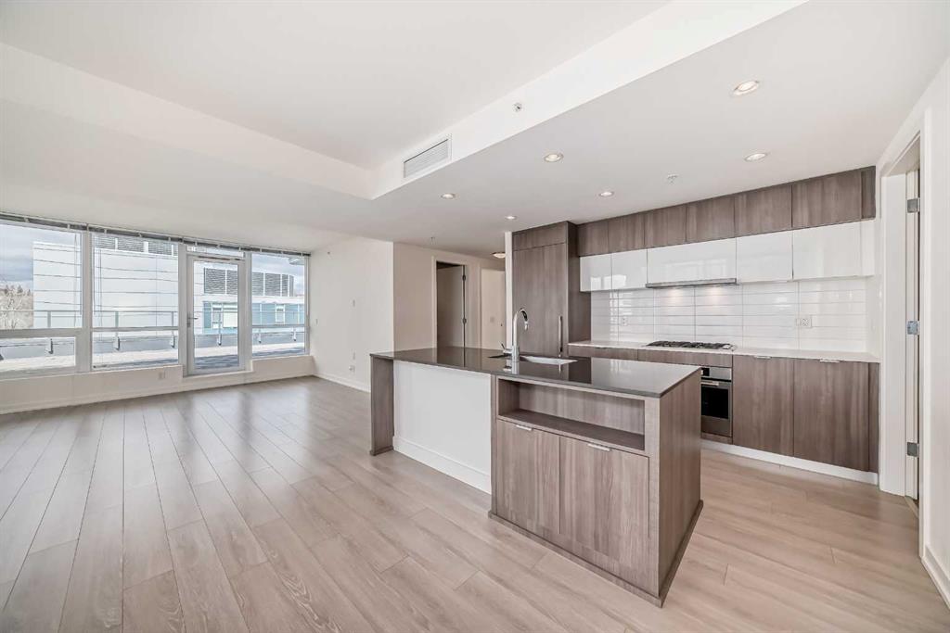401, 51 Waterfront Mews SW, Calgary, Alberta, T2P 5K1
$ 899,000
Mortgage Calculator
Total Monthly Payment: Calculate Now
2
Bed
2
Full Bath
1154
SqFt
$779
/ SqFt
-
Neighbourhood:
South West
Type
Residential
MLS® #:
A2118322
Year Built:
2015
Days on Market:
183
Schedule Your Appointment
Description
One of the best open plan penthouse units in Outlook at Waterfront. Bright and spacious, 2 bedrooms/2 full bathrooms corner unit with an over 870 sq ft large private roof top terrace with hookups ready for BBQ, Gas Heater & future Hot Tub , 2 storage lockers located P2 level in Room P214 with #39 ( and plus 3 side by side underground parking stalls on P2 level with #132,#133,& #134. Featuring 9” ceilings and floor to ceiling windows facing north and west, this unit is flooded with light. With the open kitchen, built-in stainless steel appliances, large island, spacious living and dining areas, this unit is perfect for indoor and outdoor entertaining. Exceptionally designed, the master suite has abundant closet space, and a 5 piece ensuite. The second bedroom or guest suite, and bathroom are situated away from the master, for maximum privacy. A rare offering in the heart of Downtown Calgary and easy walk to beautiful Prince's Island Park and trendy Kensington area where you can do shoppings and enjoy nice meals in many amazing restaurants and cafés. Please book your private tour to view this lovely property.

