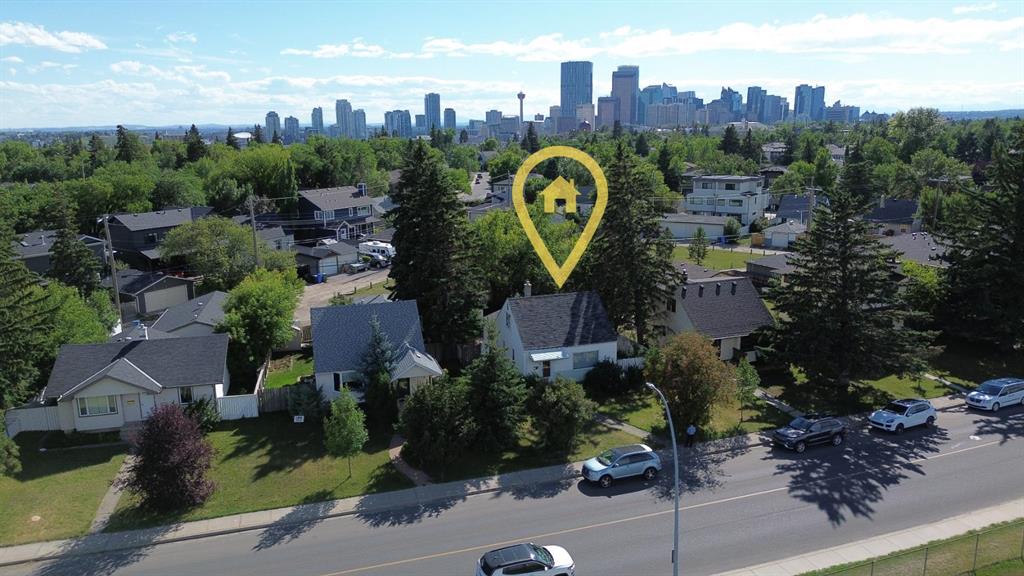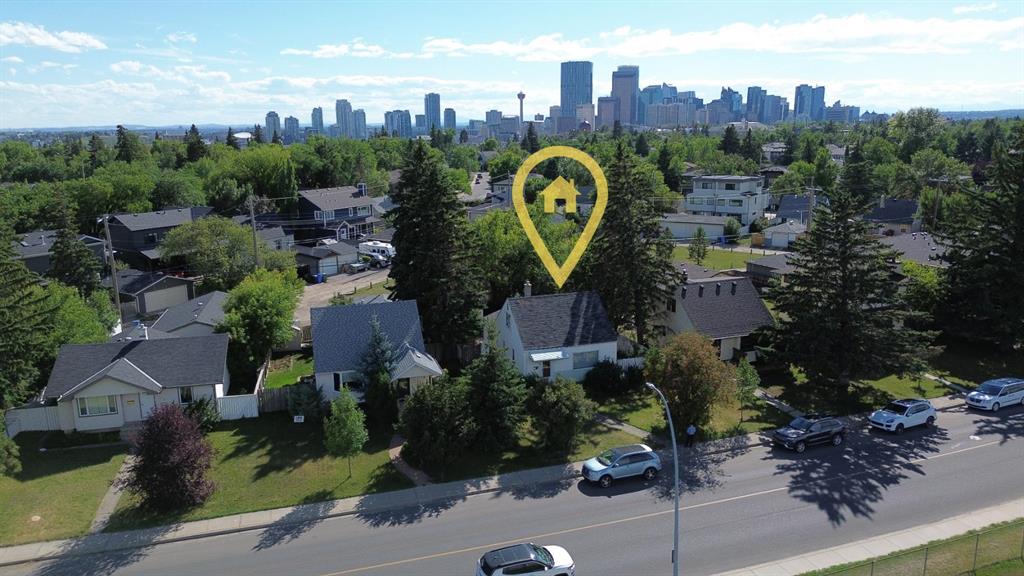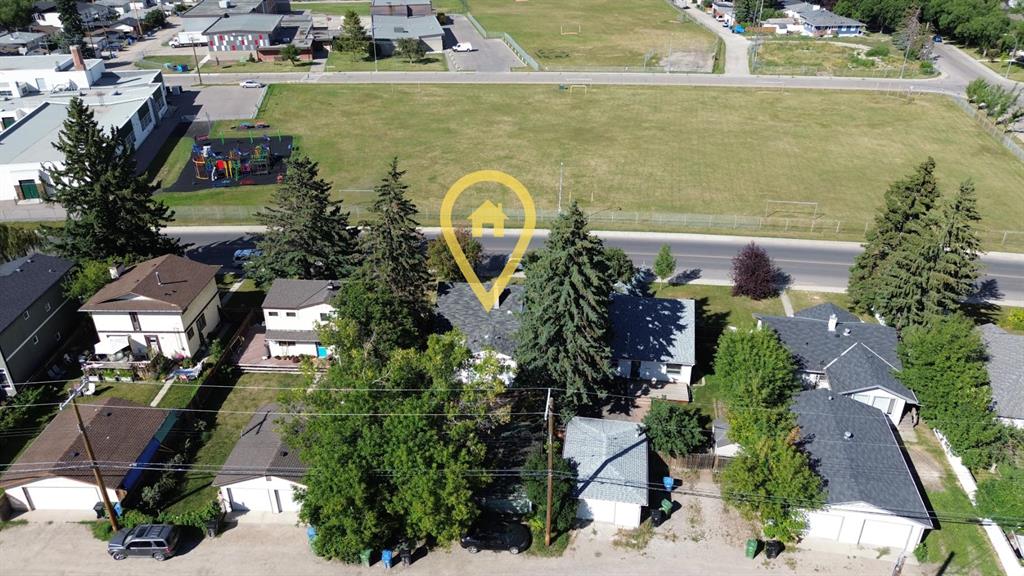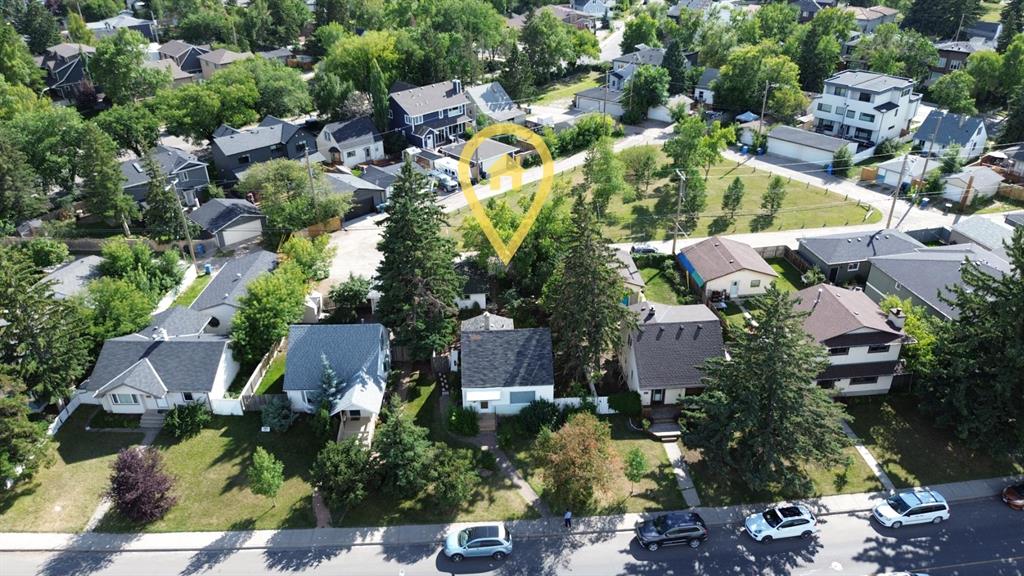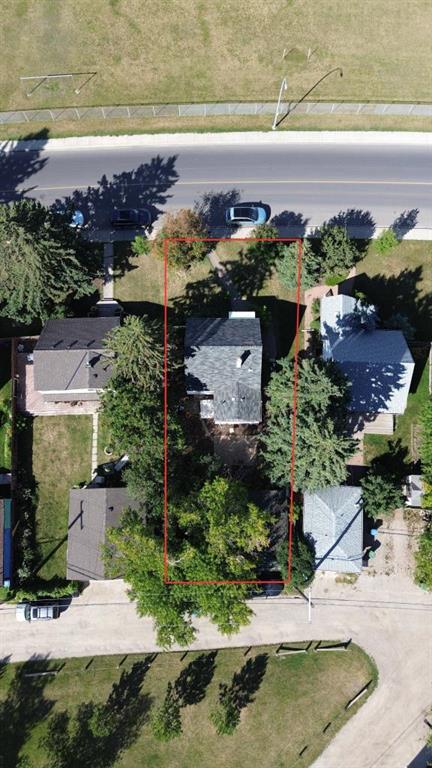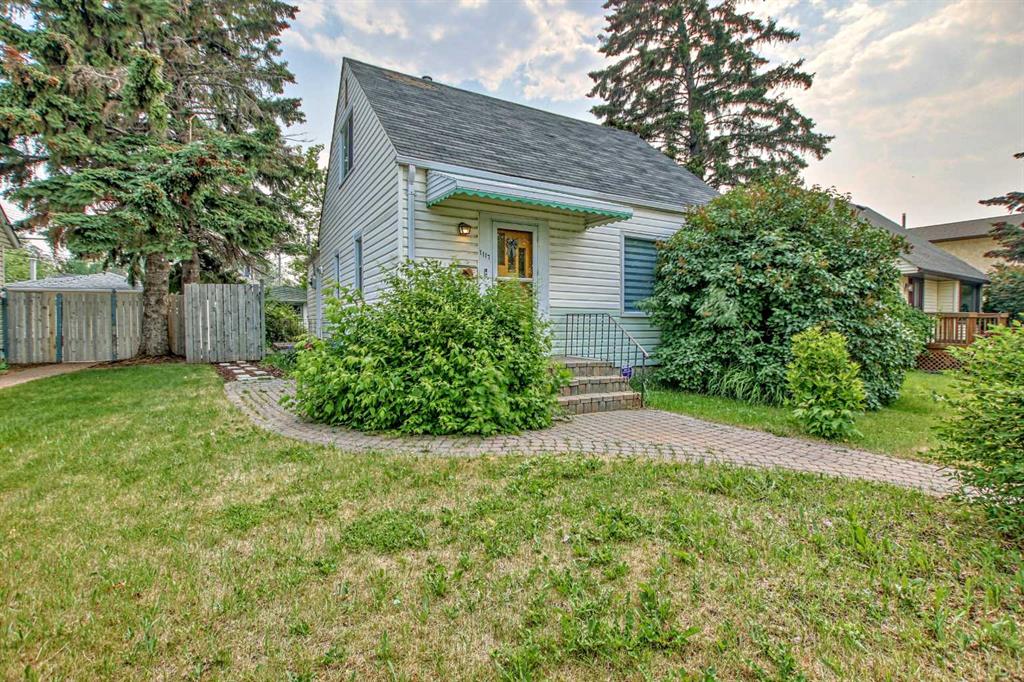1117 Regal Crescent NE, Calgary, Alberta, T2E 5H2
$ 719,900
Mortgage Calculator
Total Monthly Payment: Calculate Now
4
Bed
2
Full Bath
1065
SqFt
$675
/ SqFt
-
Neighbourhood:
North East
Type
Residential
MLS® #:
A2138109
Year Built:
1947
Days on Market:
113
Schedule Your Appointment
Description
This one and half storey home in Renfrew sits on 50 feet wide front lot with R-C2 zoning. It has a south facing backyard and backs onto community green space which is a rare find for inner city neighbourhoods. Great opportunity for investor/builder! Minutes to downtown, schools, playgrounds, public transit, shopping, an indoor pool and athletic centre. Main level of this home offers spacious living room, kitchen, dining area, full bathroom and laundry. Upstairs you will find 2 generously scaled bedrooms and ample closet space. The basement is finished with a family room, 2 bedrooms and 3-piece bathroom. Single oversized detached garage, fenced and landscaped yard.

