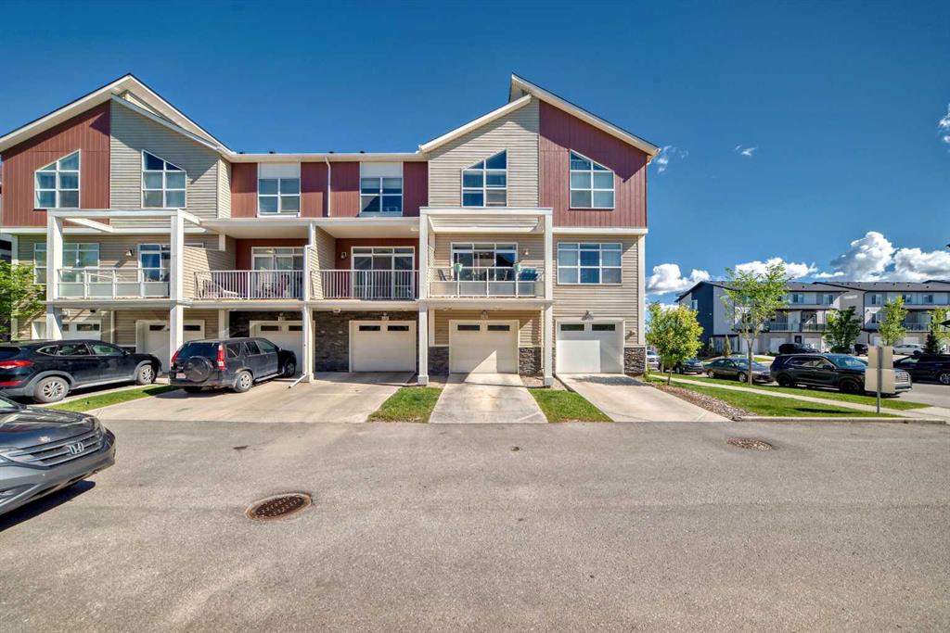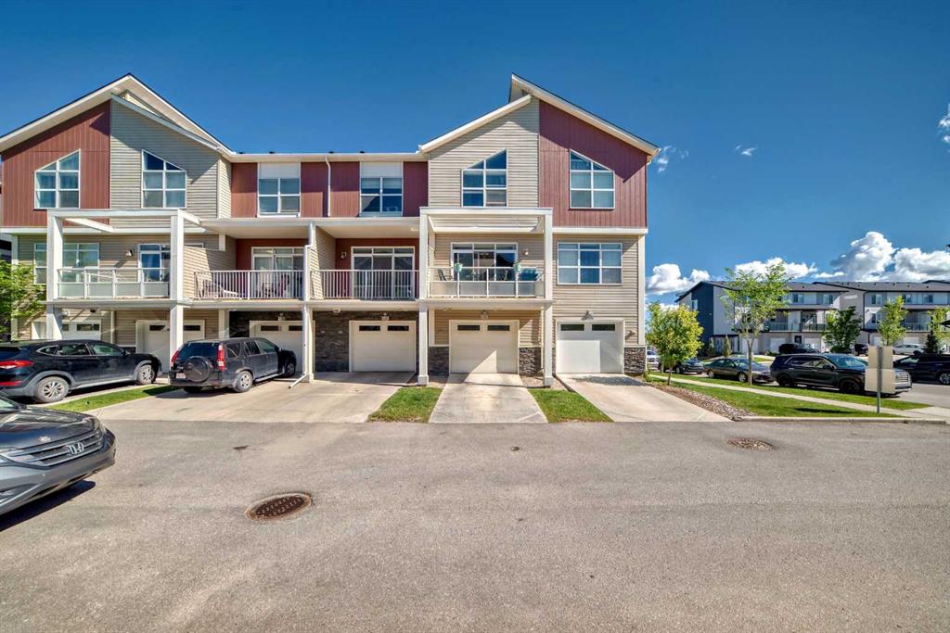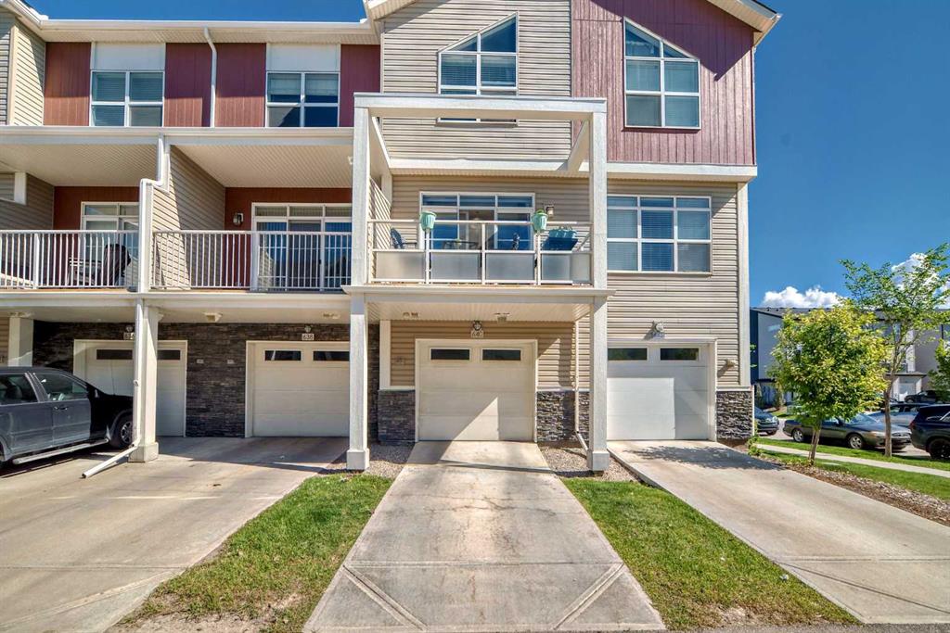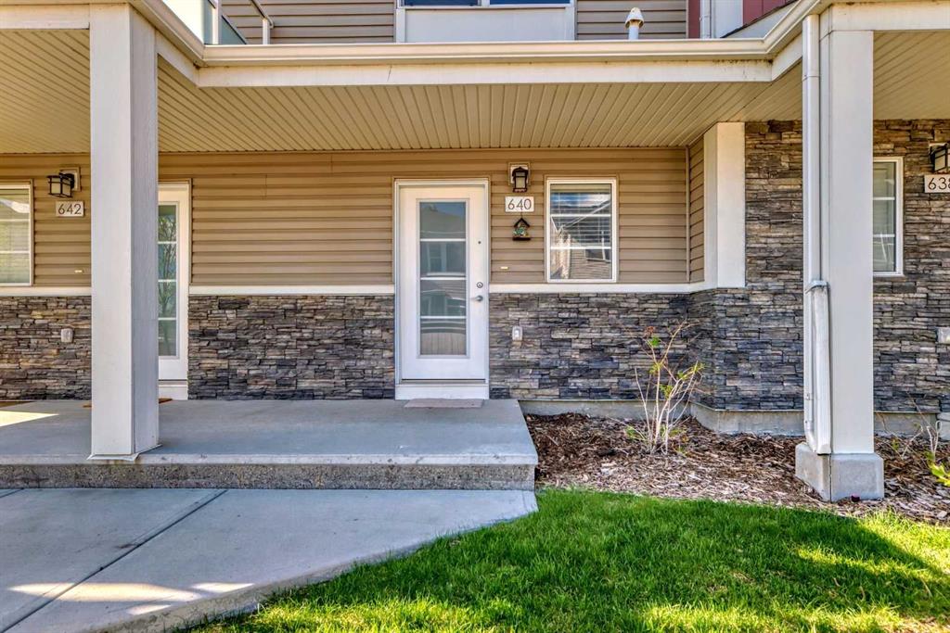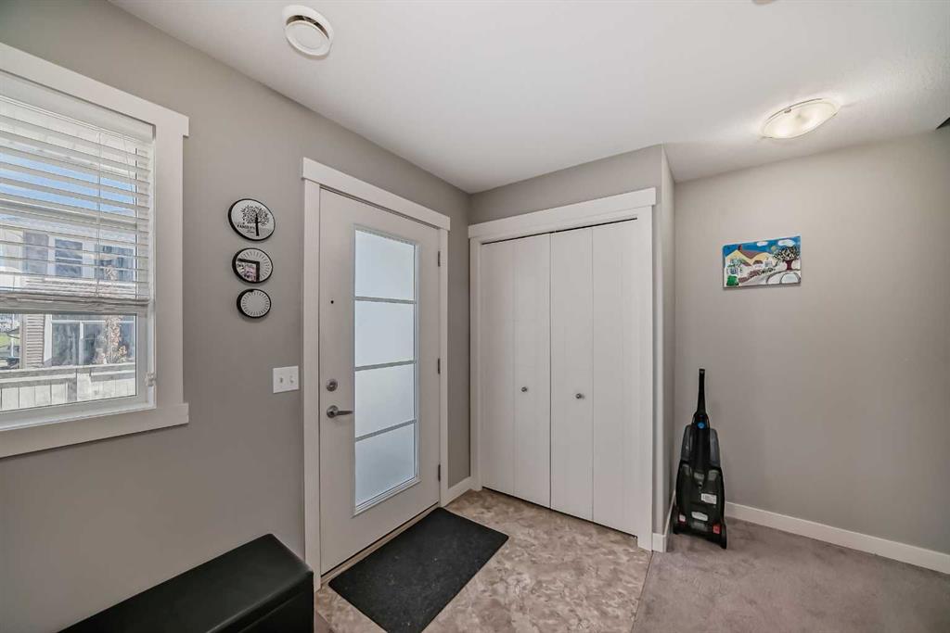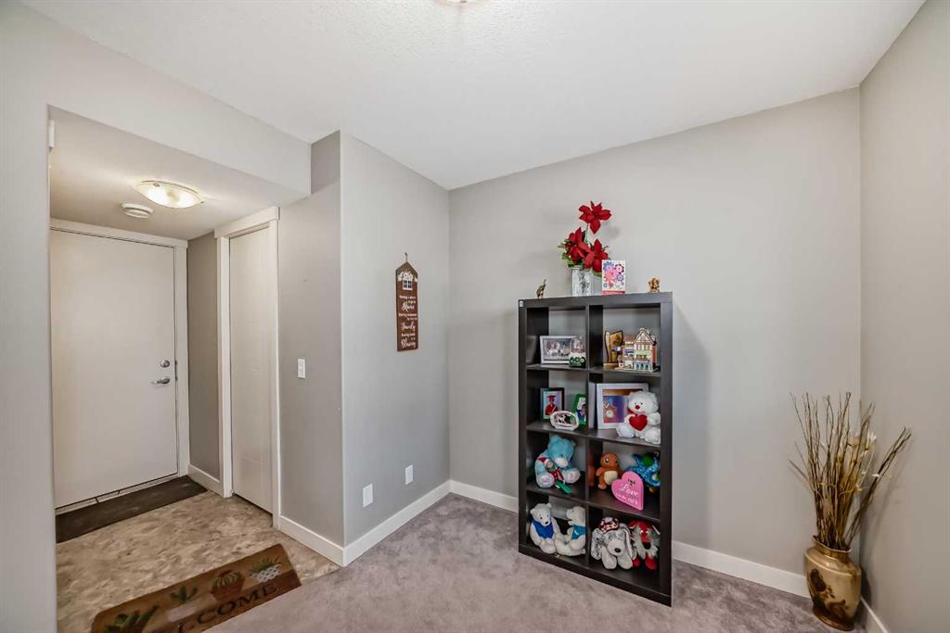640 Redstone View NE, Calgary, Alberta, T3N 0M9
$ 440,000
Mortgage Calculator
Total Monthly Payment: Calculate Now
2
Bed
2
Full Bath
1548
SqFt
$284
/ SqFt
-
Neighbourhood:
North East
Type
Residential
MLS® #:
A2138909
Year Built:
2014
Days on Market:
119
Schedule Your Appointment
Description
Location, Location, Location! This delightful townhome in the Redstone community is an ideal blend of contemporary elegance and practicality. Plenty of natural light streams in through the extra windows on both floors, creating a cozy and inviting ambiance throughout the home. As you step inside, You are greeted by an inviting open foyer. Nearby, you'll find a half bath, utility room, and convenient access to the heated garage. Move upstairs to an open living area that's perfect for both unwinding and entertaining is connected, with a deck just outside perfect for family gatherings and sunny days. The kitchen is a chef's dream, featuring a modern cabinetry, granite countertops, and high-end stainless-steel appliances. The second floor boasts two generously sized bedrooms and two full baths ensuring comfort and privacy for everyone. A designated laundry area with ample storage space completes this level. Additionally, you're just a short walk from plazas offering all the essentials. Don’t miss the opportunity to make this beautiful townhome your own. Schedule a showing today with your favourite Realtor and take the first step toward your new home sweet home!

