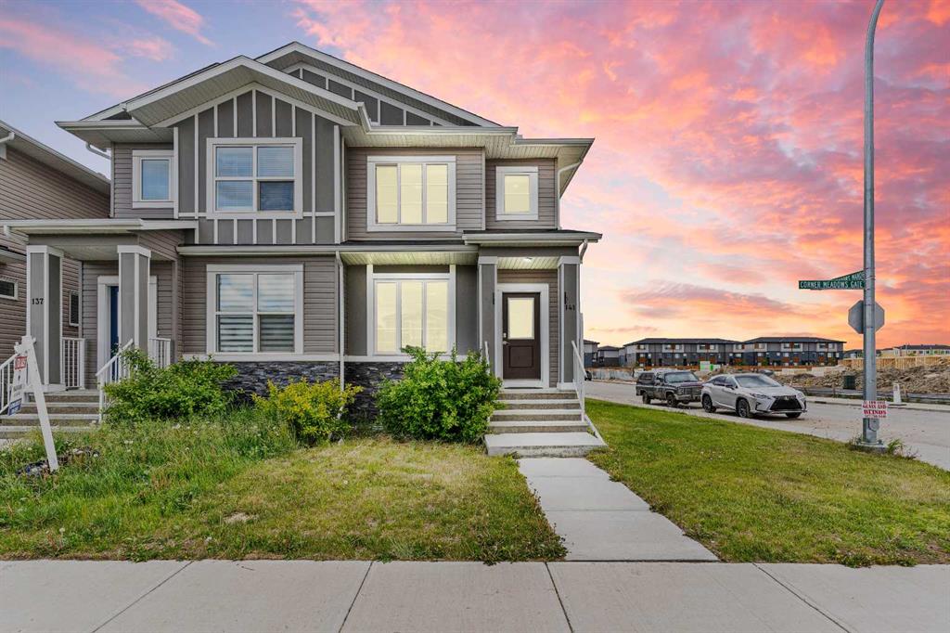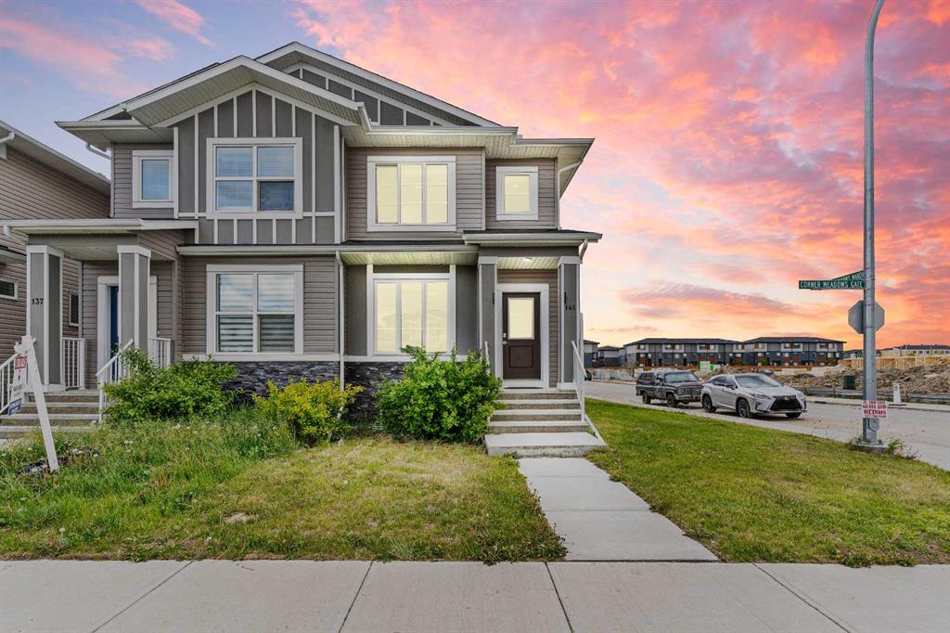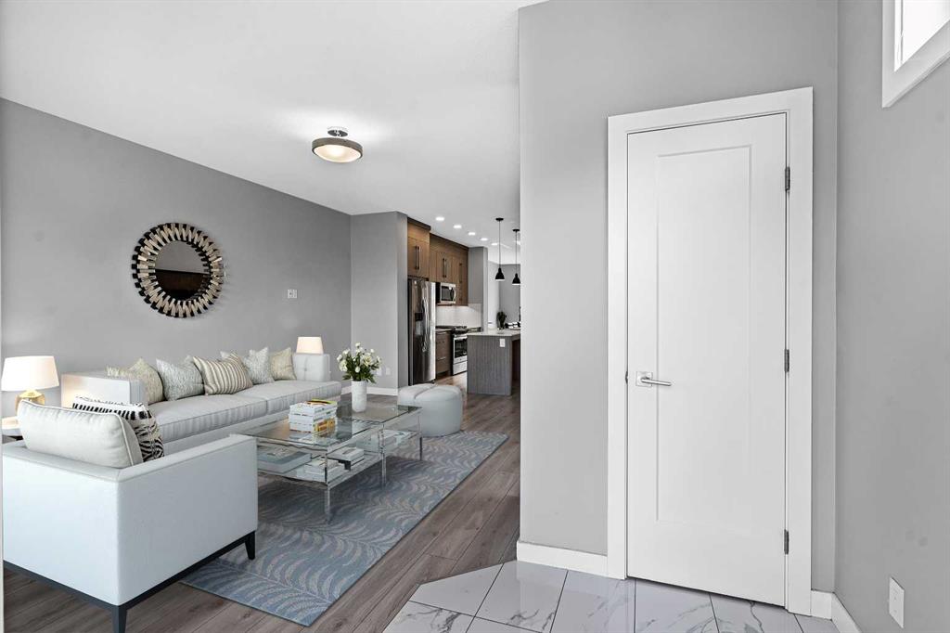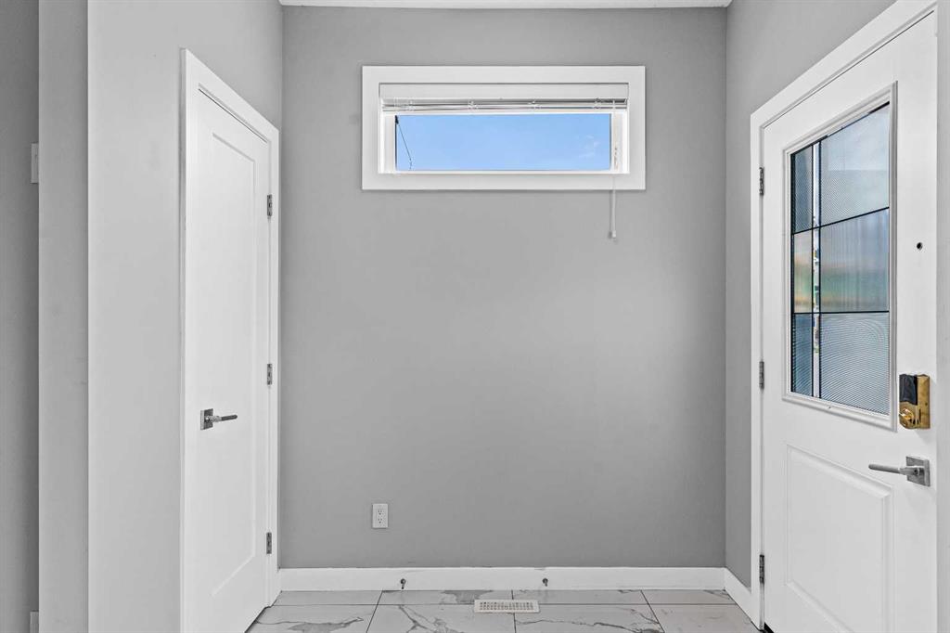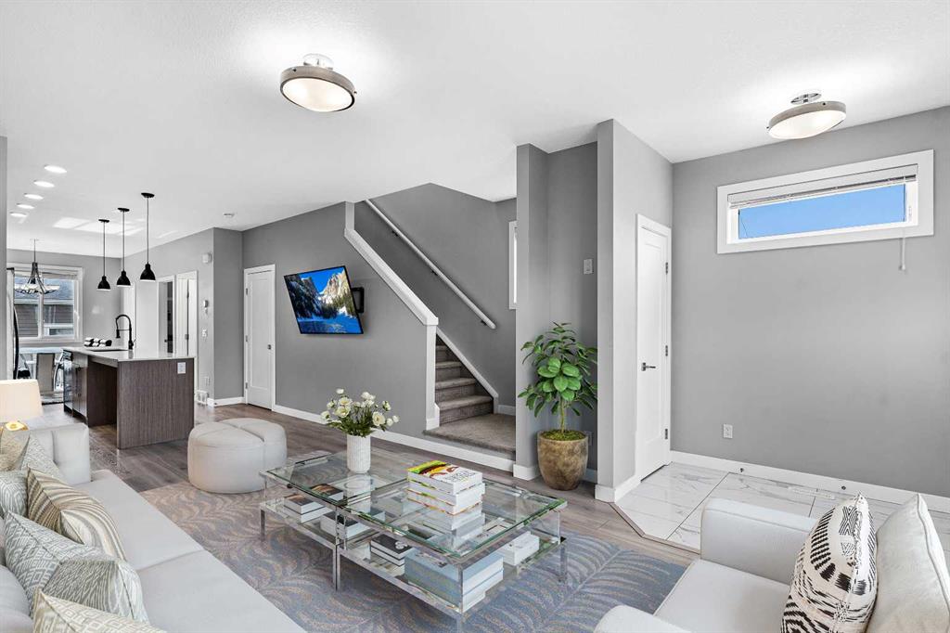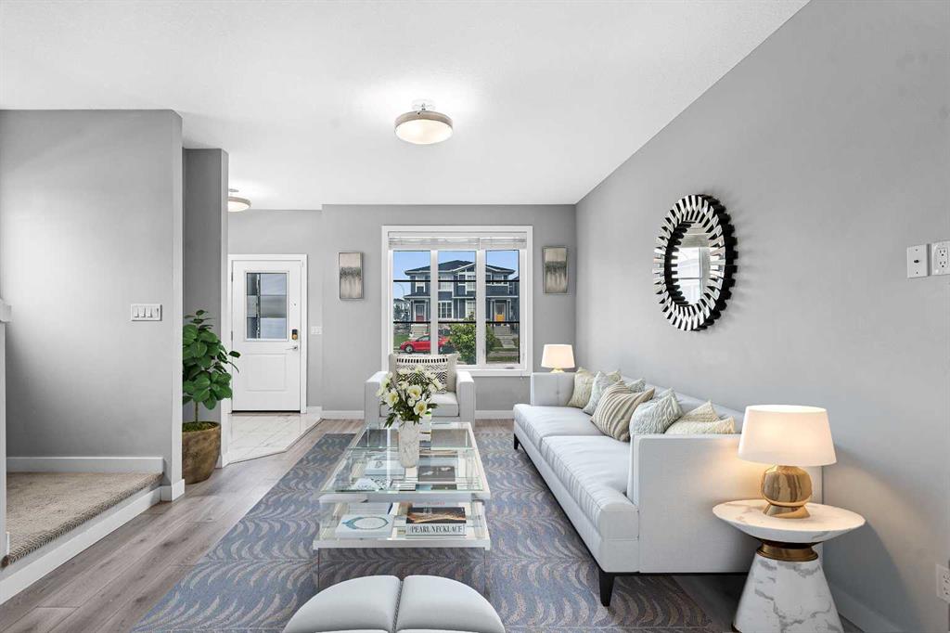141 Corner Meadows Gate NE, Calgary, Alberta, T3N 1B8
$ 614,000
Mortgage Calculator
Total Monthly Payment: Calculate Now
3
Bed
3
Full Bath
1593
SqFt
$385
/ SqFt
-
Neighbourhood:
North East
Type
Residential
MLS® #:
A2142904
Year Built:
2018
Days on Market:
106
Schedule Your Appointment
Description
**REDUCED TO SELL - QUICK POSSESSION**A stunning 2-storey side-by-side duplex featuring a total of 3 bedrooms and 3.5 baths that seamlessly blends modern convenience with comfortable elegance. This beautifully designed home offers an inviting open floor plan, perfect for both entertaining and everyday living. As you step inside, you’ll be greeted by a spacious, light-filled living area that flows effortlessly into the well-appointed kitchen. The kitchen is a chef’s dream, featuring a large island, ample counter space, and a convenient pantry, providing plenty of storage and functionality for all your culinary needs. The main floor’s thoughtful layout creates an ideal space for gatherings with family and friends, with a seamless transition from the kitchen to the dining and living areas. Upstairs, you'll discover a cozy family room, perfect for movie nights or as a kids' play area. The primary bedroom is a true retreat, offering a 4-piece ensuite bath and a generous walk-in closet, providing a space to unwind at the end of the day. The second bedroom also features a walk-in closet, ensuring that storage will never be an issue. The fully finished basement adds even more versatility to this already impressive home. It boasts a second kitchen, making it perfect for extended family living. The basement also includes a spacious recreational room with a cozy fireplace, providing a warm and inviting space for relaxation or entertaining. Additionally, the basement bedroom features its own walk-in closet, offering privacy and convenience for guests or family members. This home is ideally suited for a growing family or anyone seeking a spacious, stylish living environment. The property’s thoughtful design and numerous amenities make it a standout choice in the market. Don’t miss the opportunity to make 141 Corner Meadows Gate NE your new home, where comfort, style, and functionality come together in perfect harmony! Schedule a showing today and experience the charm and elegance of this exceptional property.

