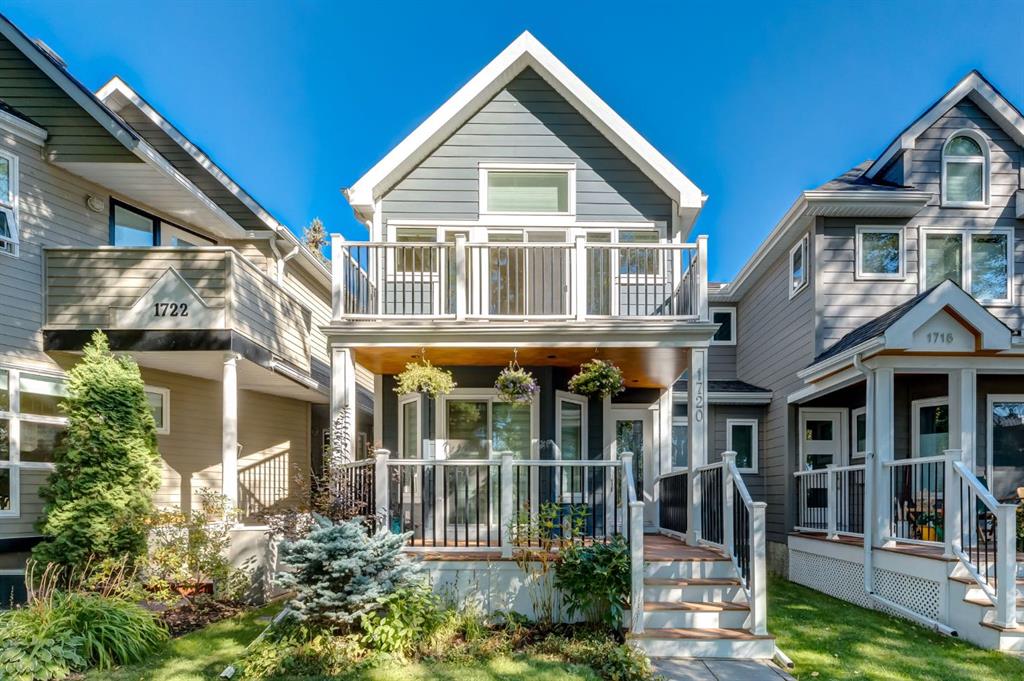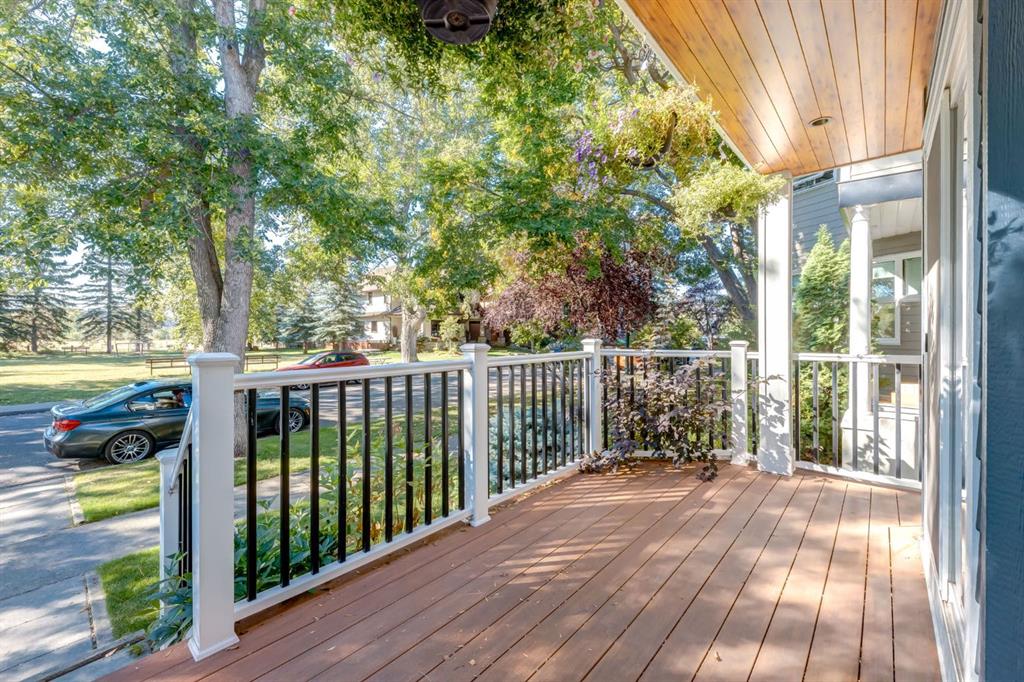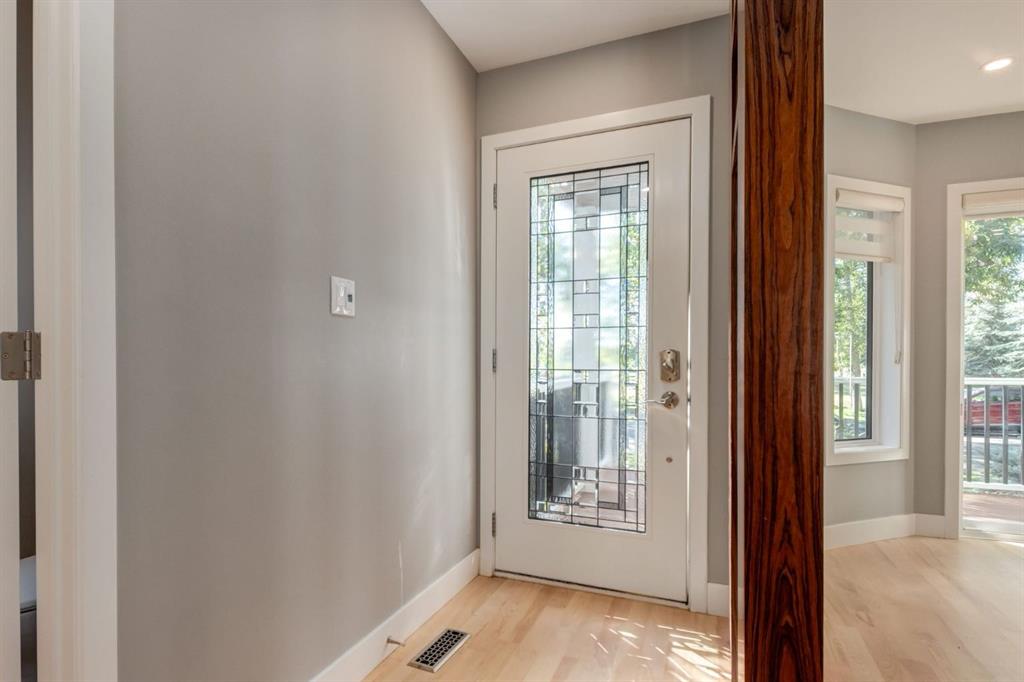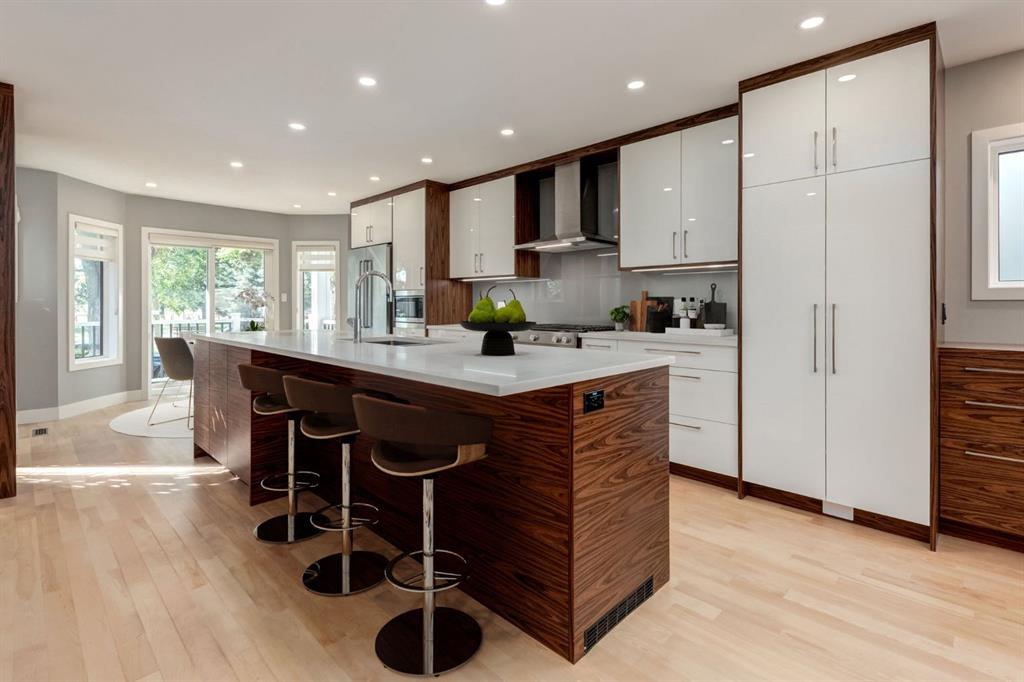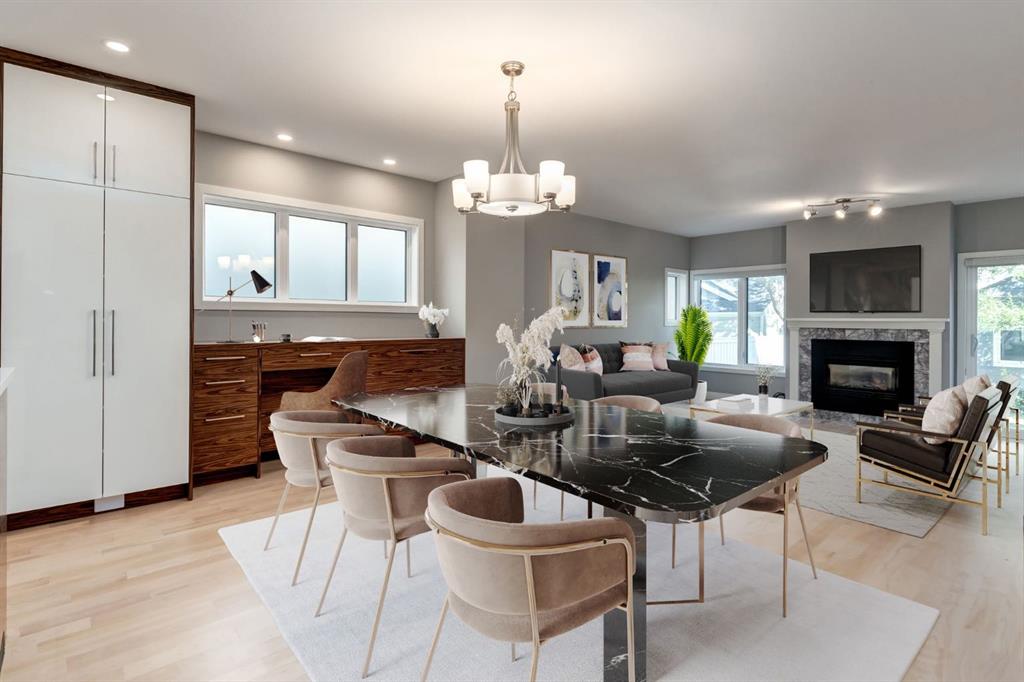1720 Broadview Road NW, Calgary, Alberta, T2N 3H0
$ 870,000
Mortgage Calculator
Total Monthly Payment: Calculate Now
4
Bed
3
Full Bath
1717
SqFt
$506
/ SqFt
-
Neighbourhood:
North West
Type
Residential
MLS® #:
A2144249
Year Built:
1990
Days on Market:
39
Schedule Your Appointment
Description
Nestled within the heart of one of Calgary's most popular inner city community of Hillhurst. This wonderful home has undergone an amazing renovation. The main level features a bright, open floor plan with tons of natural light that is perfect for entertaining. The kitchen has custom white kitchen cabinets, quartz counter tops, stainless appliances, and maple hardwood floors throughout. The nice sized living room features a fireplace and sliding doors that lead out to the beautiful back yard and deck.. The upper level has 3 bedrooms including the large master with 4-pc ensuite and private deck. There is an additional 4-pc bathroom and new carpet throughout this level. The lower level includes an additional bedroom , rec room, laundry room and 4-pc bath. Exterior Renos were completed in 2018 including Hardie board siding, Lux windows and doors on the main and upper level, new front and back premium composite decking, new shingles, eaves and soffits, and new furnace, hot water tank, A/C and water softener. This home is directly across the street from a park where you can watch your kids play soccer in the summer and skate on the rink in the winter from your kitchen or front porch. Close to all amenities with easy access to downtown and bike paths. This home is a must-see!


