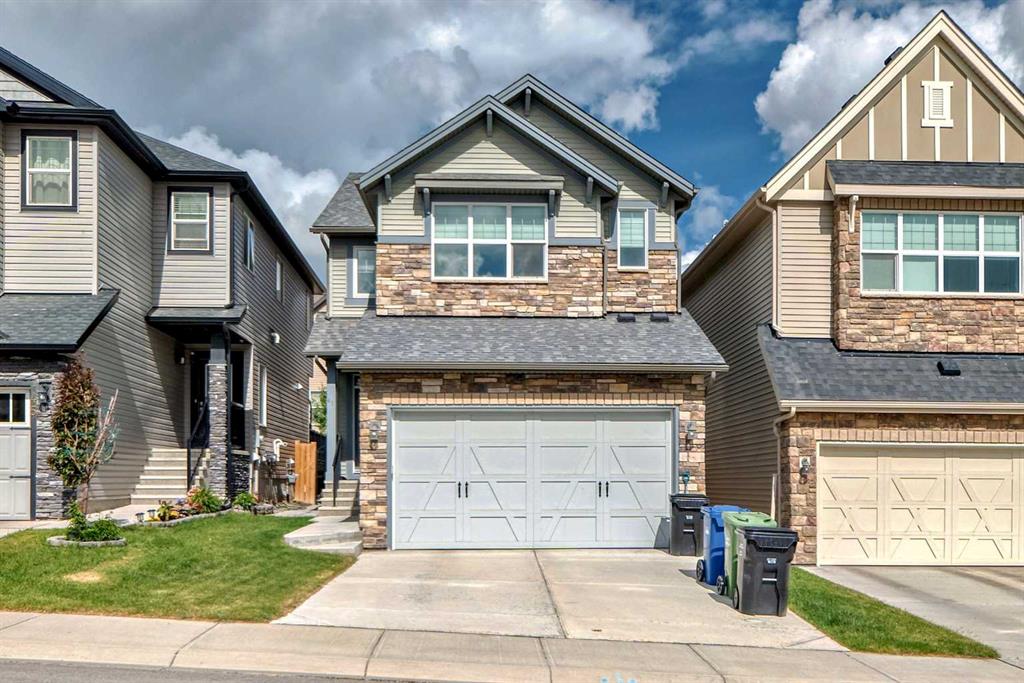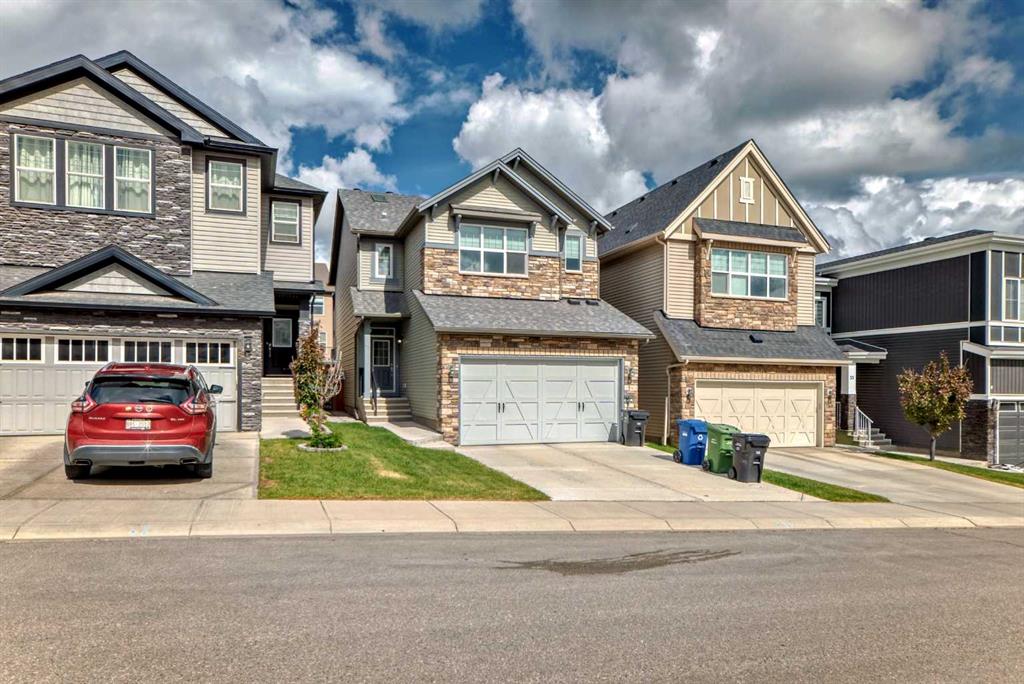41 Nolanhurst Crescent NW, Calgary, Alberta, T3R 0Z3
$ 719,000
Mortgage Calculator
Total Monthly Payment: Calculate Now
3
Bed
2
Full Bath
1976
SqFt
$363
/ SqFt
-
Neighbourhood:
North West
Type
Residential
MLS® #:
A2144473
Year Built:
2017
Days on Market:
102
Schedule Your Appointment
Description
This two-storey, Homes by Avi built residence boasts almost 2000 sq. ft. of refined living space and is move-in ready - perfect for you to call home. The bright and spacious main floor features a den/office space, large family and dining room, and a gourmet kitchen complete with central island, granite counters, and a spacious walk-thru pantry. Smart upgrades include hardwood flooring throughout the main, a beautiful gas fireplace with stunning tile surround, and upgraded metal bannisters on the stairs, accented by a large skylight which brings in tons of light. Upstairs features 3 large bedrooms including a spacious master suite complete with a 5 piece ensuite and large walk in closet, a bathroom, and large laundry room with storage. A family room featuring large windows and vaulted ceiling completes the upstairs, offering the perfect family retreat for movie and game nights. Whole house has triple pane windows. The unspoiled basement, with a finished stairwell, awaits your personal touch, offering the opportunity to tailor the space to your preferences. The west facing backyard include a large deck with aluminum railings and is fully fenced and landscaped. Positioned on a quiet crescent, this home is walking distance to two community playgrounds, a daycare,the future elementary school announced last year ,and numerous restaurants and shopping centres. This residence is a must-see for those seeking a harmonious blend of style and functionality.






