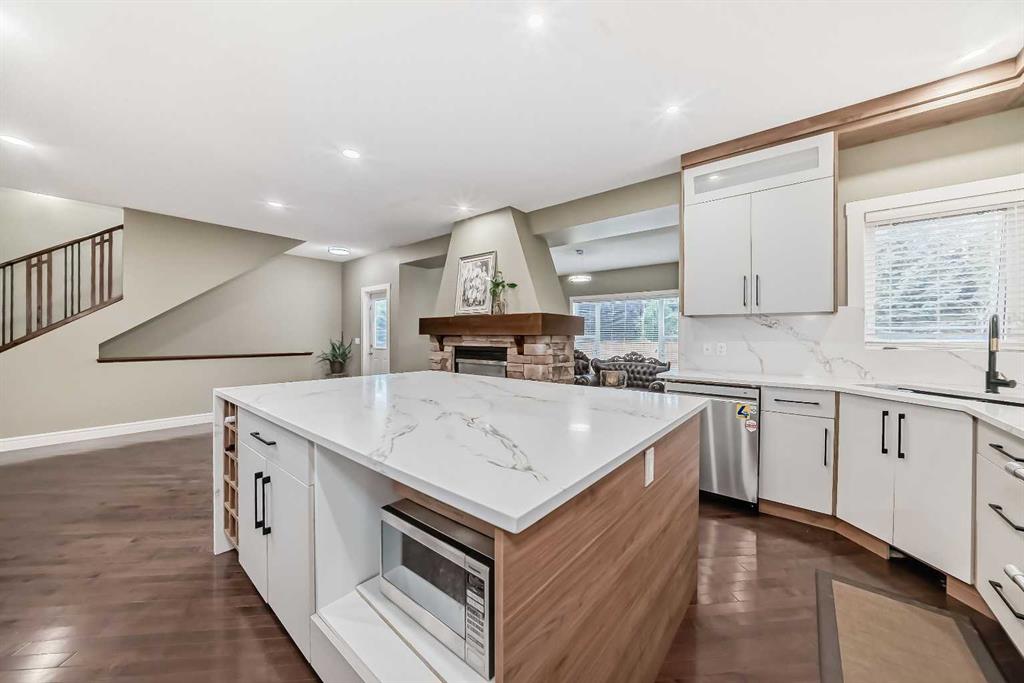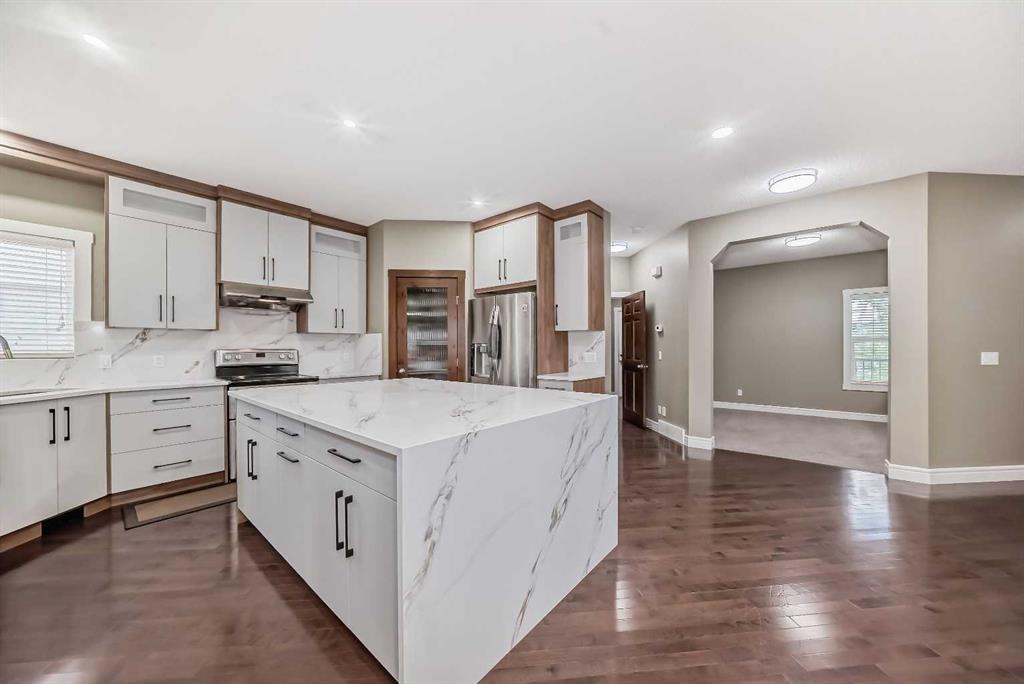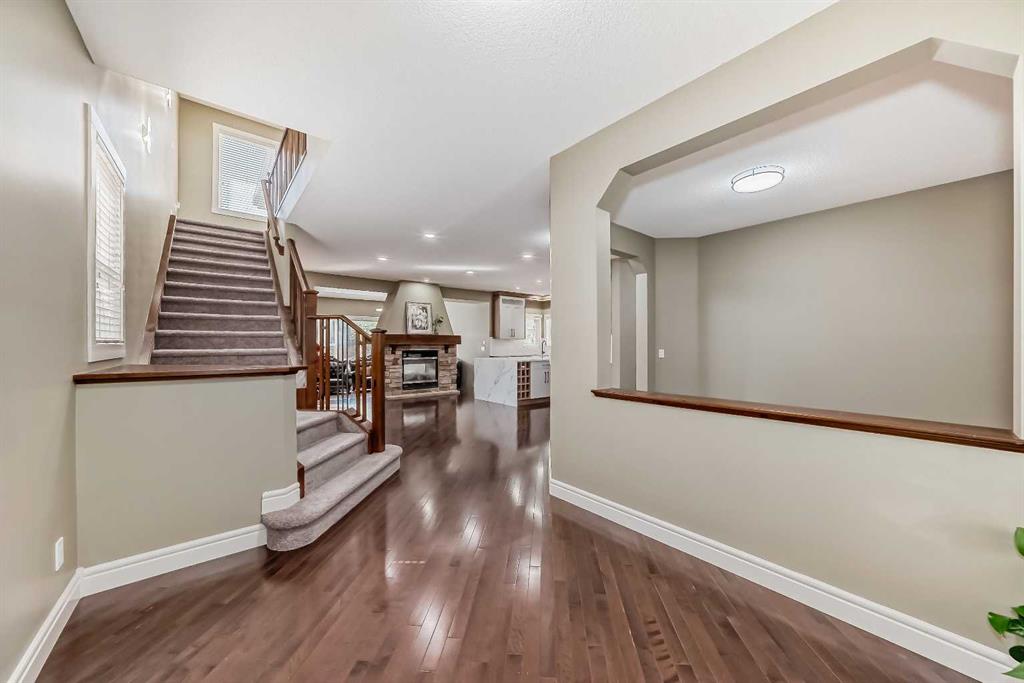397 Marina Drive , Chestermere, Alberta, T1X1Y8
$ 849,500
Mortgage Calculator
Total Monthly Payment: Calculate Now
5
Bed
3
Full Bath
2419
SqFt
$351
/ SqFt
-
Neighbourhood:
Type
Residential
MLS® #:
A2145152
Year Built:
2006
Days on Market:
93
Schedule Your Appointment
Description
This is a former show home which is accumulated total 5 bedrooms for the families who are seeking a lake enjoyment in the town of Chestermere which is growing because of its beauty . This house is on a walking distance to the Chestermere lake and Shopping's Centers like a coffee shop , restaurants , Banks , Grocery Stores . The house has the best open floor plan with double side fire place . The fresh paint look , A new kitchen Cabinets and a new counter tops are added where you can save $35K investment which is already invested by the sellers to enhance the property value . The basement has a 85 square feet bar area and carrying bigger size windows . A separate entry to the basement can be converted very easily . DO NOT miss this opportunity to own this property to enjoy one of the largest lake community .






