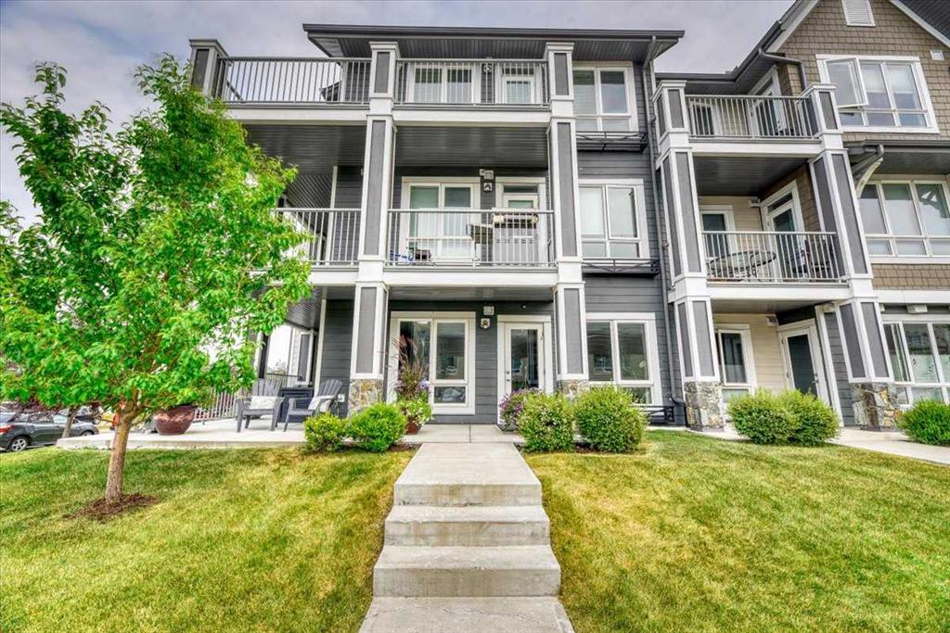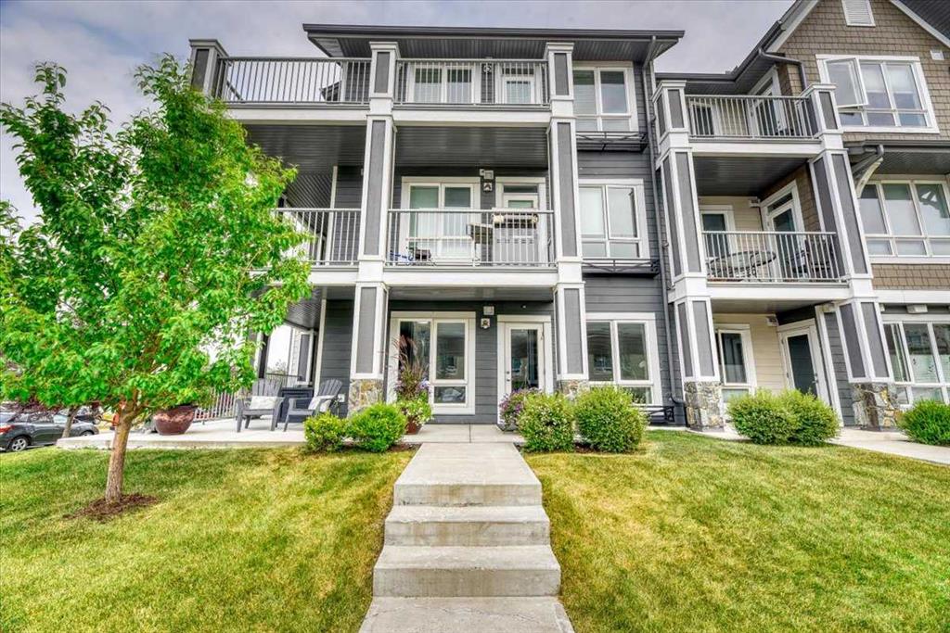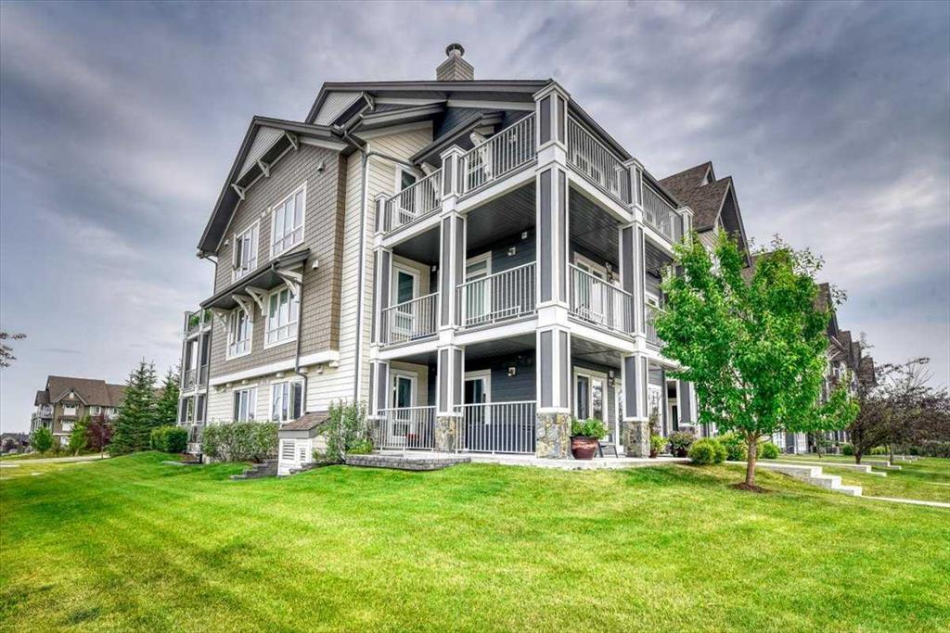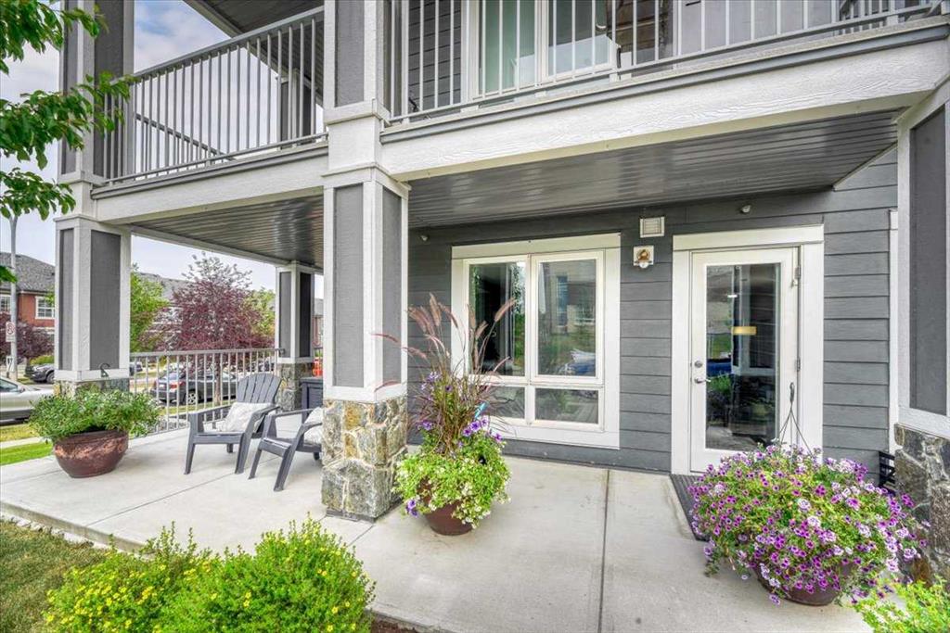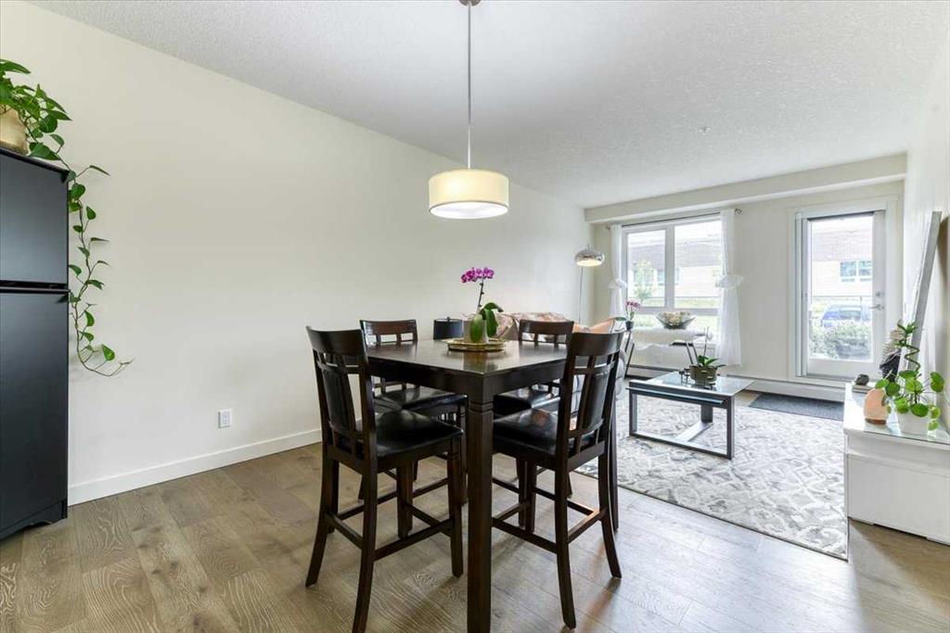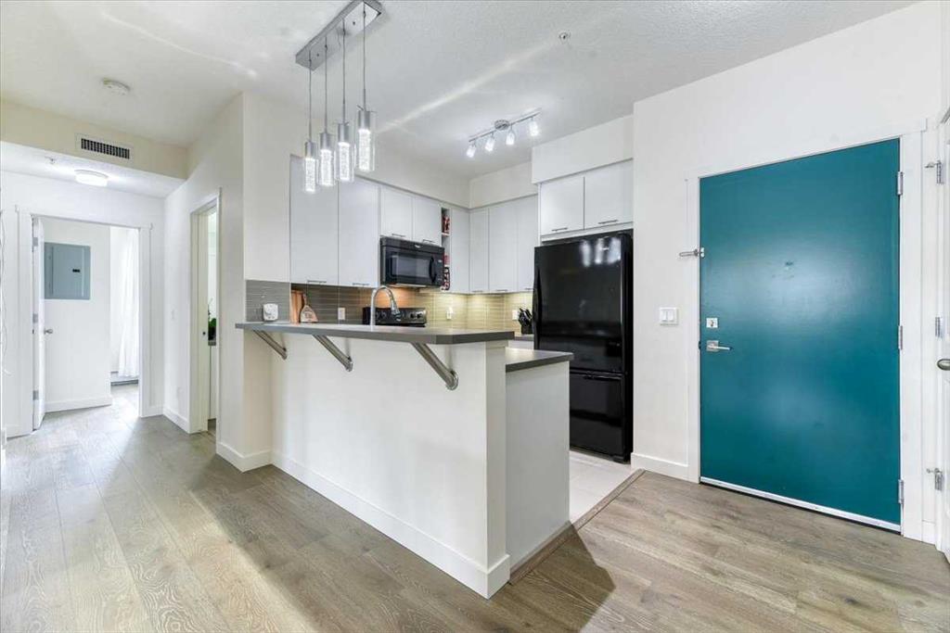1104, 175 Silverado Boulevard SW, Calgary, Alberta, T2X 0V5
$ 329,900
Mortgage Calculator
Total Monthly Payment: Calculate Now
2
Bed
2
Full Bath
868
SqFt
$379
/ SqFt
-
Neighbourhood:
South West
Type
Residential
MLS® #:
A2145703
Year Built:
2014
Days on Market:
68
Schedule Your Appointment
Description
Welcome to Silverado community--one of the most sought after neighbourhoods in Calgary! This beautiful and well-maintained 2-BEDROOM, 2-FULL BATH, CORNER END UNIT comes with 2 PARKING (1 UNDERGROUND PARKING-titled and 1 SURFACE PARKING-assigned), 1 STORAGE SPACE, and a WRAP AROUND PATIO. Upon entry, you will be greeted by an open concept design showcasing the kitchen, dining, living room and a large window allowing plenty of outdoor light inside, making this unit bright and airy. This unit comes with a 9' ceiling, newer hardwood floor throughout with ceramic tiles in the kitchen and bathrooms, a pantry, in-suite laundry, and a Murphy bed located in the second bedroom. The masters bedroom is very spacious and has a well-sized closet, big window, en-suite bathroom, and a patio door that provides straight access to the outdoor garden patio. As an added bonus, you can also access the unit through its own back garden door featuring its wrap-around patio that is perfect for relaxing, enjoying the nice weather, and entertaining guests. There is also plenty of street parking for your guests just steps away from your back garden door. This home is located near bus stops and is very close to a lot of amenities, including restaurants, Shopping Centre, parks, and schools. But more importantly, the unit offers quick and easy access to Stoney Trail, Macleod Trail, and Deerfoot Trail. Don't miss the opportunity to make this wonderful home yours!

