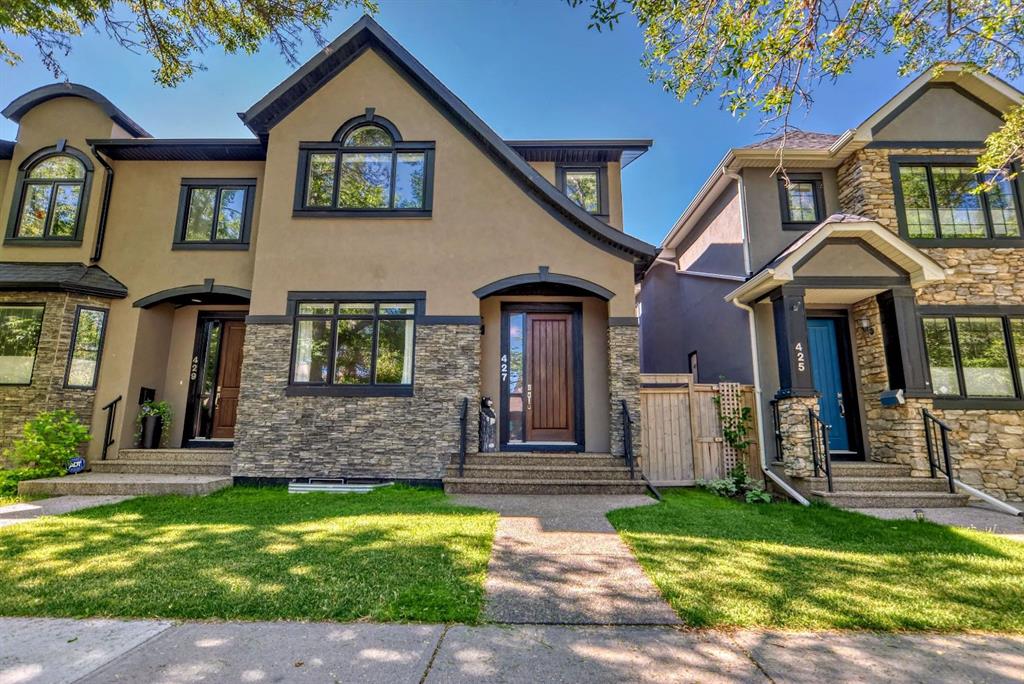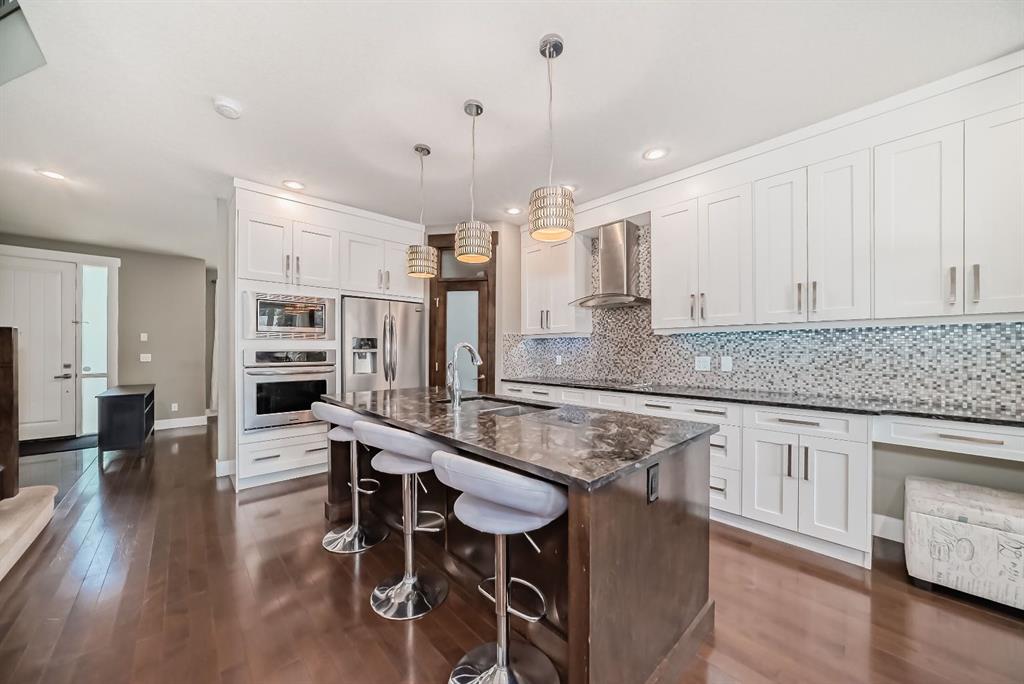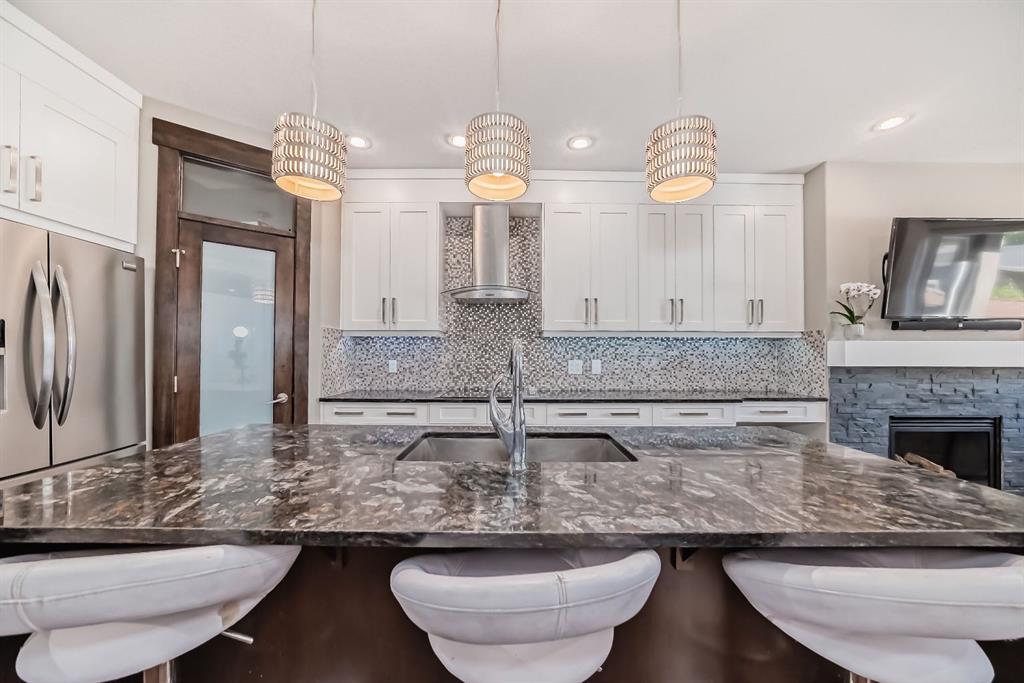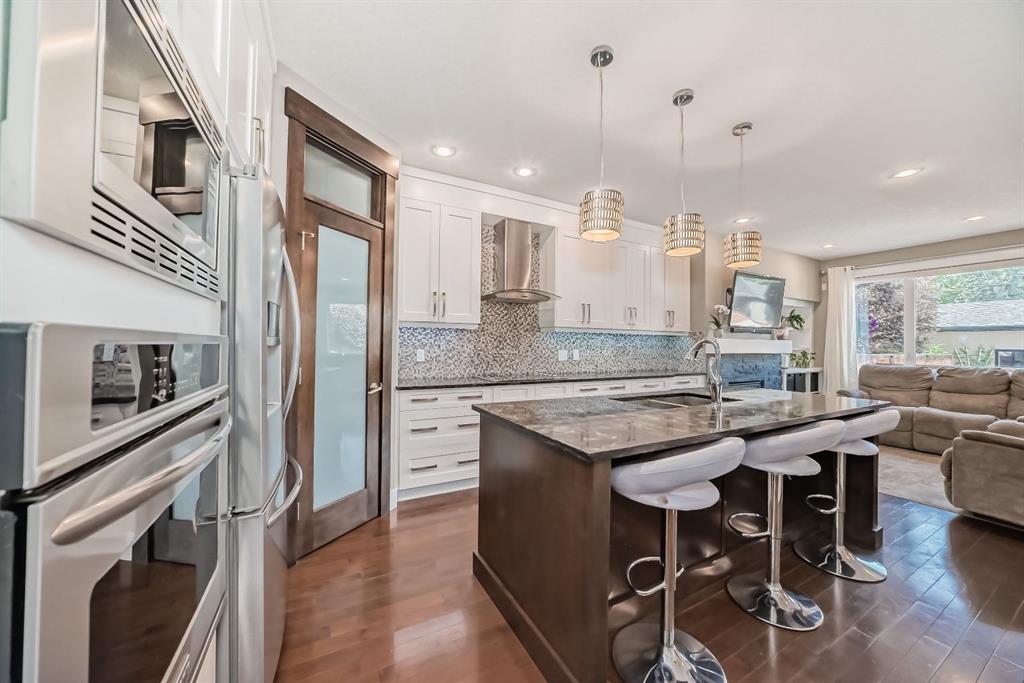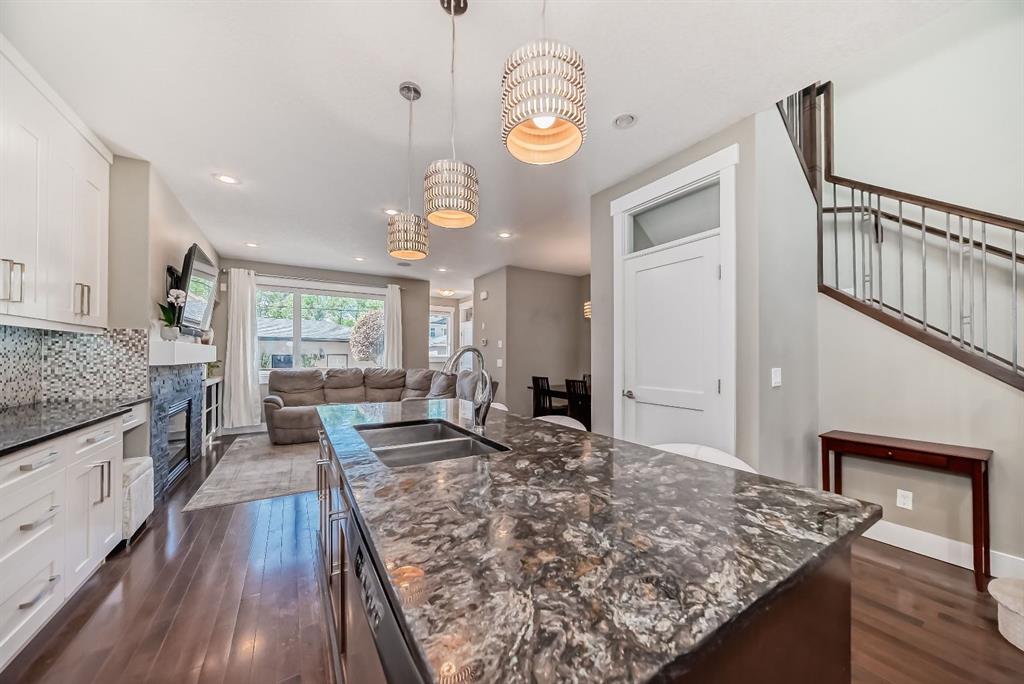427 12 Avenue NE, Calgary, Alberta, T2E1A7
$ 799,000
Mortgage Calculator
Total Monthly Payment: Calculate Now
4
Bed
3
Full Bath
1820
SqFt
$439
/ SqFt
-
Neighbourhood:
North East
Type
Residential
MLS® #:
A2147062
Year Built:
2013
Days on Market:
93
Schedule Your Appointment
Description
PRICE IMPROVEMENT - MOTIVATED SELLERS Discover the epitome of modern living in Renfrew with this exceptional 4-bedroom residence, with just over 2,500 sqft living space! Nestled in a vibrant neighborhood poised for growth, this home offers a bright and spacious interior complemented by a clean, contemporary design. The main floor features an open staircase that provides a striking view, while the oversized 2-car garage and paved back alley enhance convenience and accessibility. Prepare to be impressed by the luxurious details throughout, including matching granite countertops, a large 5-piece ensuite bathroom with a jetted tub, and a spacious master bedroom closet. Enjoy the comfort of HVAC with central A/C and humidity control, along with modern conveniences like upstairs laundry and a basement wet bar with a drinks cooler. Outside, entertain effortlessly on the expansive deck with an awning or take advantage of the in-house speaker system for perfect ambiance. Ideally situated near the future Green Line and Edmonton Trail amenities, and within walking distance to downtown, this home offers not just a place to live, but a lifestyle. Embrace urban sophistication and schedule your private tour today to experience all that Renfrew has to offer.


