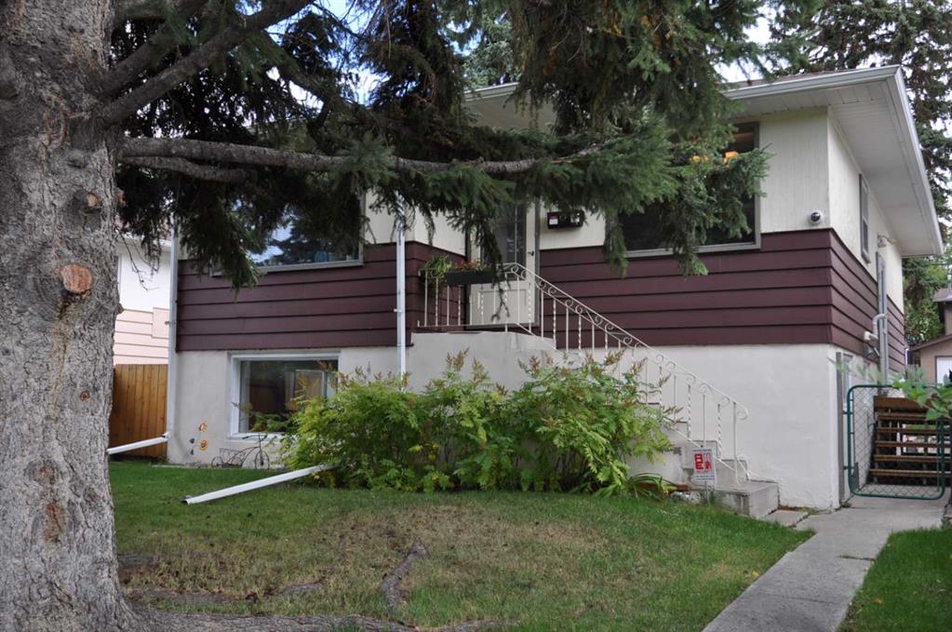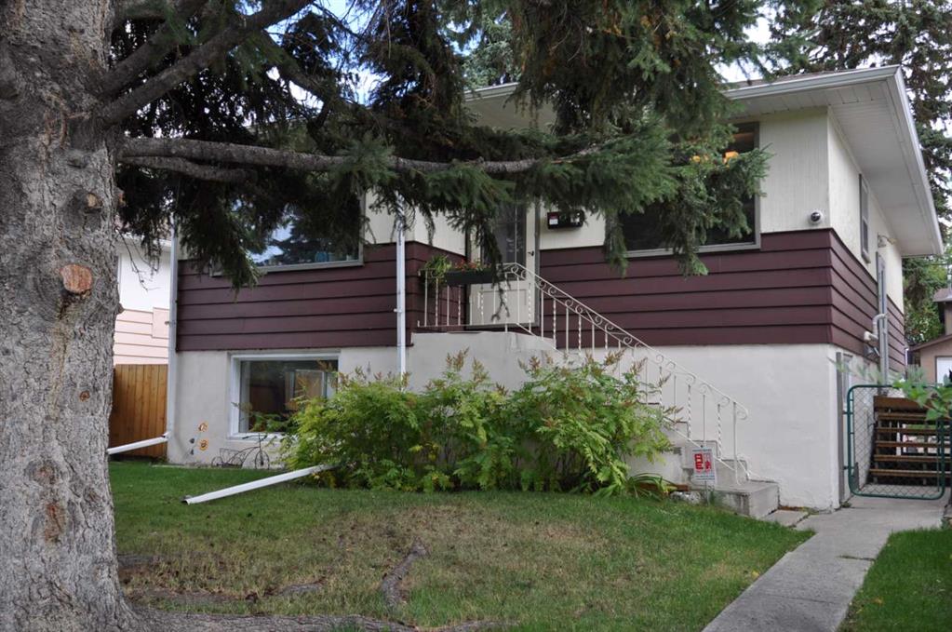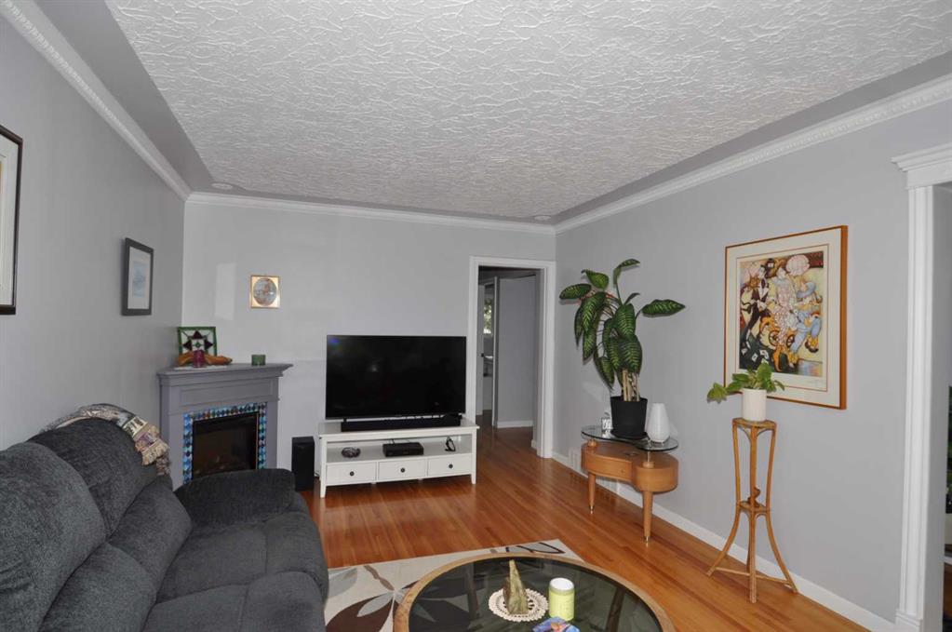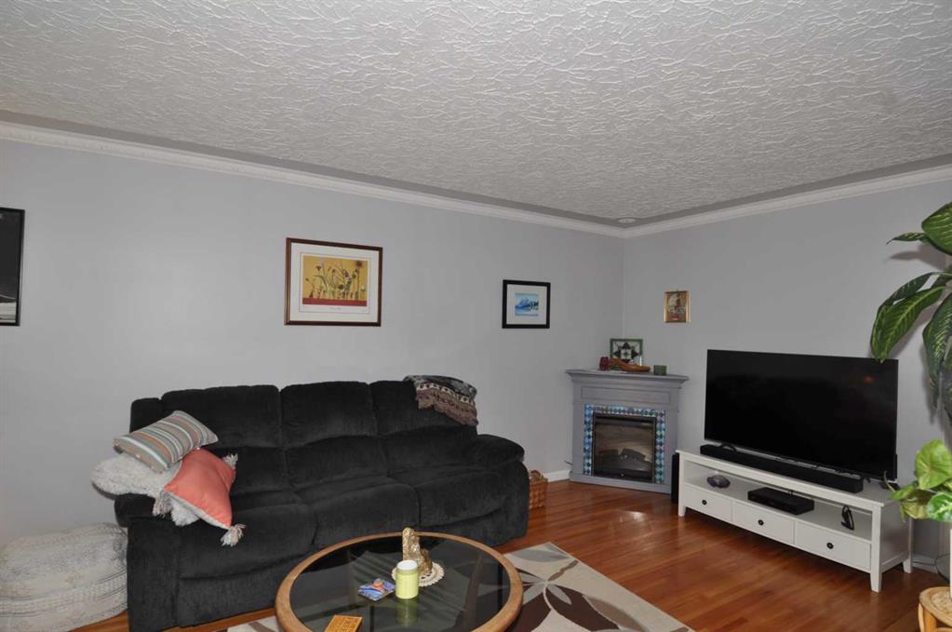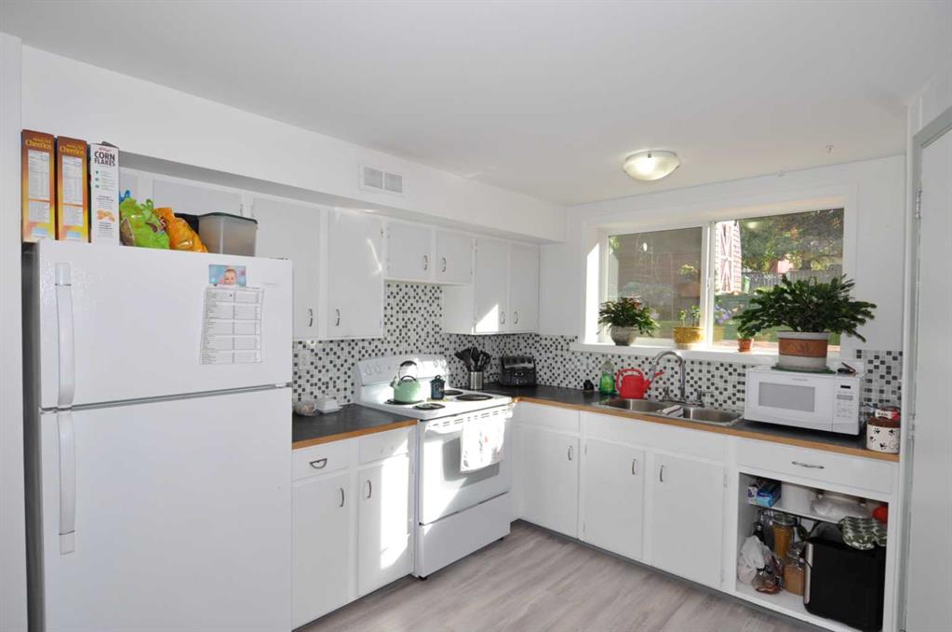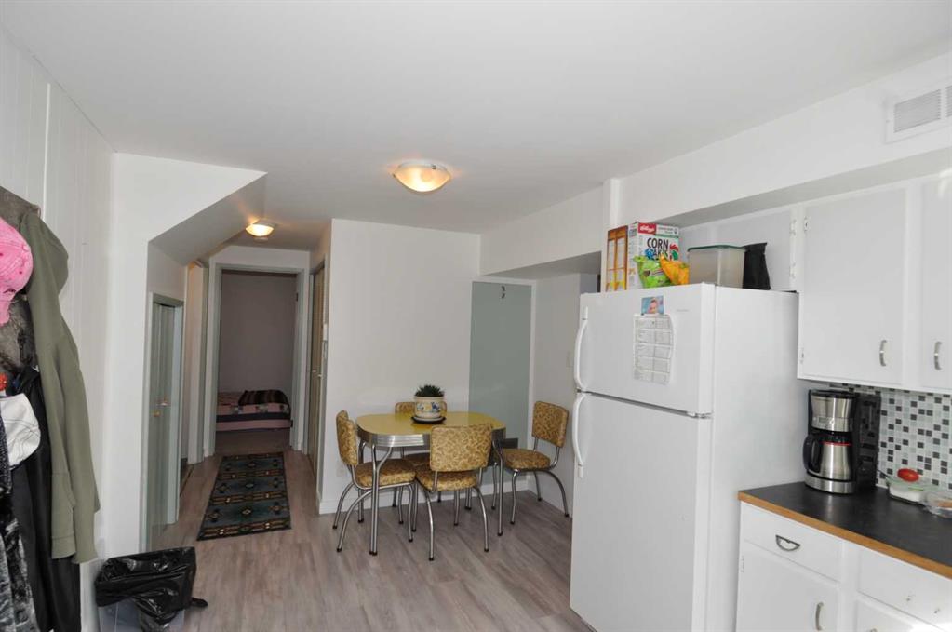223 31 Avenue NE, Calgary, Alberta, T2E2G1
$ 598,800
Mortgage Calculator
Total Monthly Payment: Calculate Now
3
Bed
2
Full Bath
87
SqFt
$6859
/ SqFt
-
Neighbourhood:
North East
Type
Residential
MLS® #:
A2148352
Year Built:
1956
Days on Market:
2
Schedule Your Appointment
Description
Opportunity knocks!!! This character inner city bungalow features original hardwood flooring, textures ceiling with crown moldings in the living – dining room, kitchen with breakfast nook, two bedrooms and a four piece. The downstairs is perfectly set up for a family member or friend. Features include larger windows, newer hardwood flooring in the spacious kitchen, four-piece bath, bedroom, and a den, which could be an extra bedroom with window enlargement. The lot features mature trees, shrubs, two sheds, and a patio. Centrally located, you are never too far from shops, services, schools, and public transit. Call your favorite Real Estate agent today to view.

