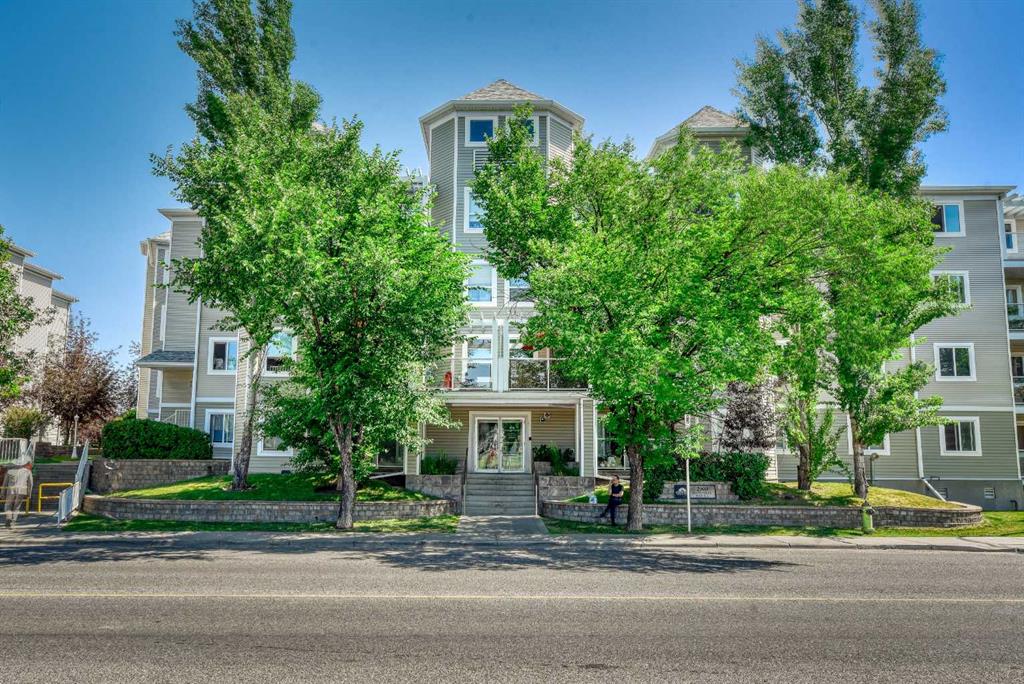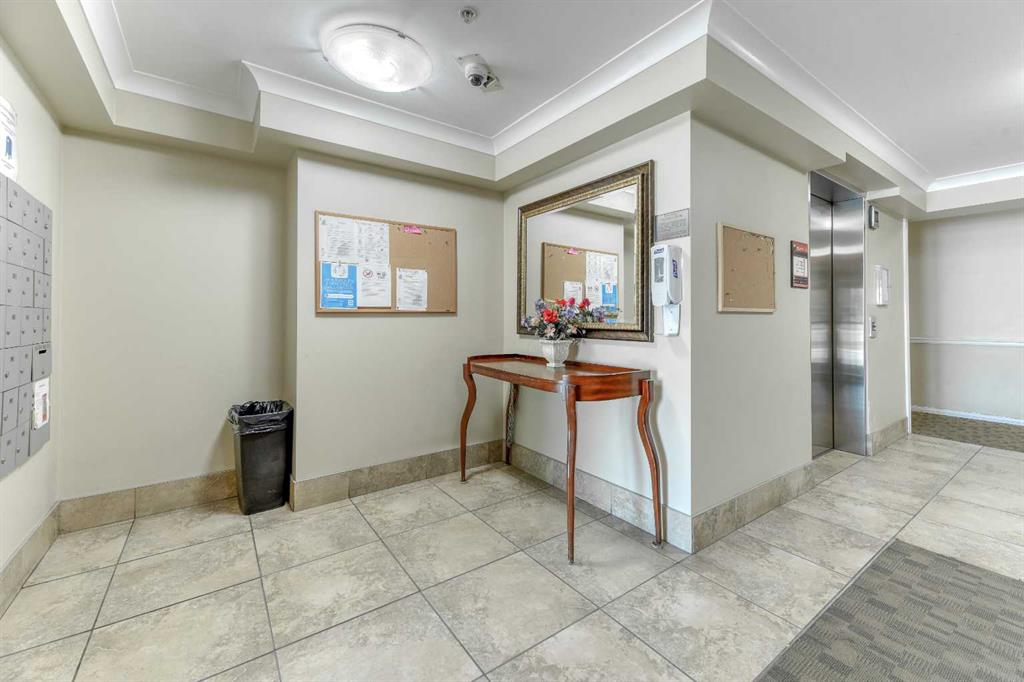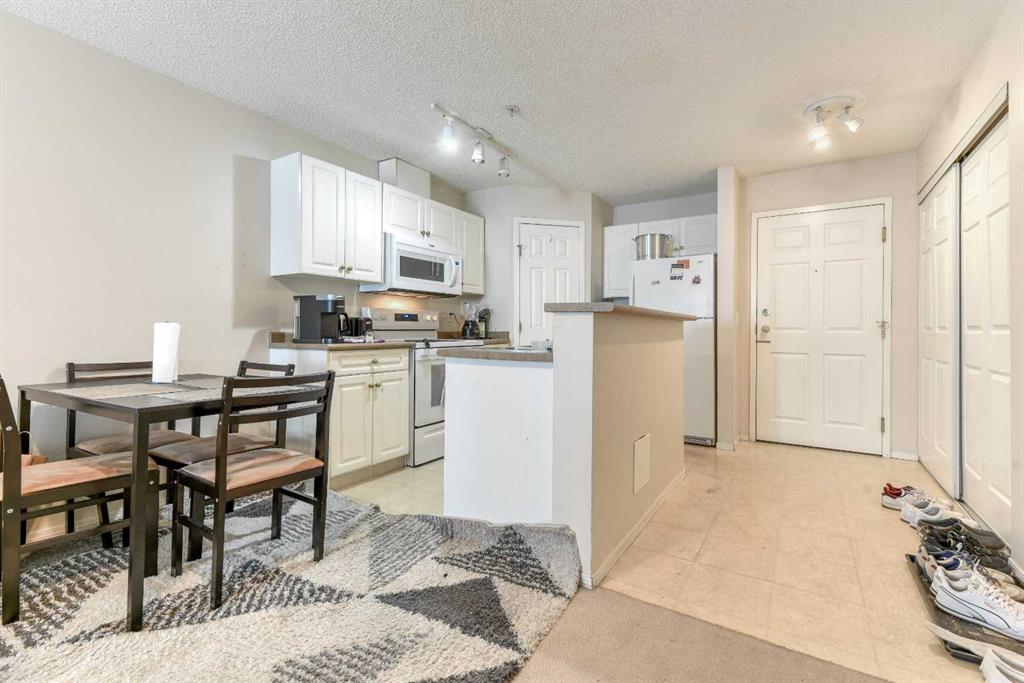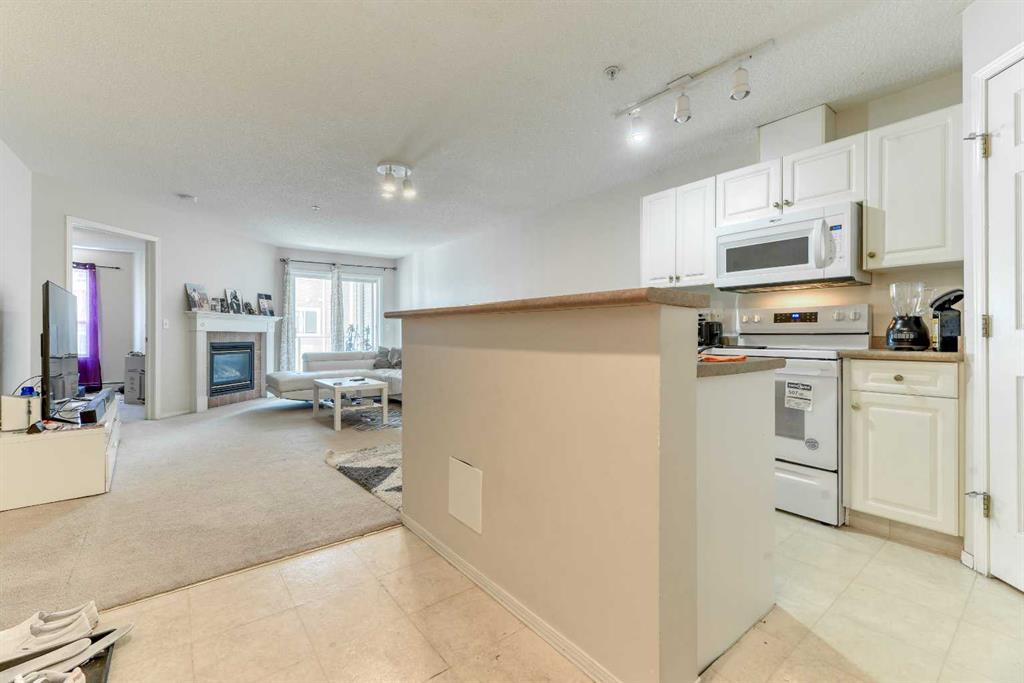303, 280 Shawville Way SE, Calgary, Alberta, T2Y 3Z8
$ 329,000
Mortgage Calculator
Total Monthly Payment: Calculate Now
2
Bed
2
Full Bath
880
SqFt
$373
/ SqFt
-
Neighbourhood:
South East
Type
Residential
MLS® #:
A2150172
Year Built:
1999
Days on Market:
77
Schedule Your Appointment
Description
Welcome to your new home in Shawnessy! This spacious apartment condo is just 1 block from the LRT, YMCA, and all the shops, restaurants, and movie theatres on 162nd Ave SW. Not to mention the fantastic schools in the area! Convenience is truly at your doorstep! This modern condo features a bright living room with a corner gas fireplace and large patio doors that fill the space with natural light. The large kitchen offers plenty of counter and cabinet space, perfect for cooking and storage. It includes two bedrooms and two full bathrooms. The master bedroom has a private 4-piece ensuite, while the large second bedroom has a full 4-piece bathroom adjacent. Enjoy your private balcony. The unit also includes a washer and dryer, so there will be no more trips to the laundromat, and lots of in-suite storage! The included single underground parking stall will keep your vehicle warm and dry. Heat, water, and sewer are included in the cond fees, so you only need to pay for electricity, phone, and cable. You might not even need a car with the LRT and shopping steps away! This ultra-convenient and stylish property won’t last long. Call today to schedule a viewing and make this fantastic condo your new home!






