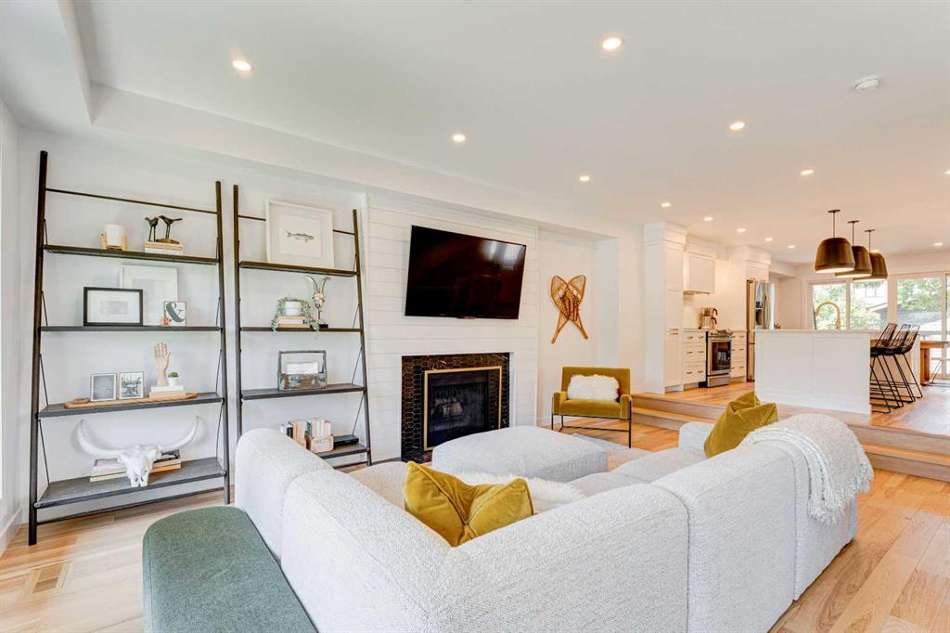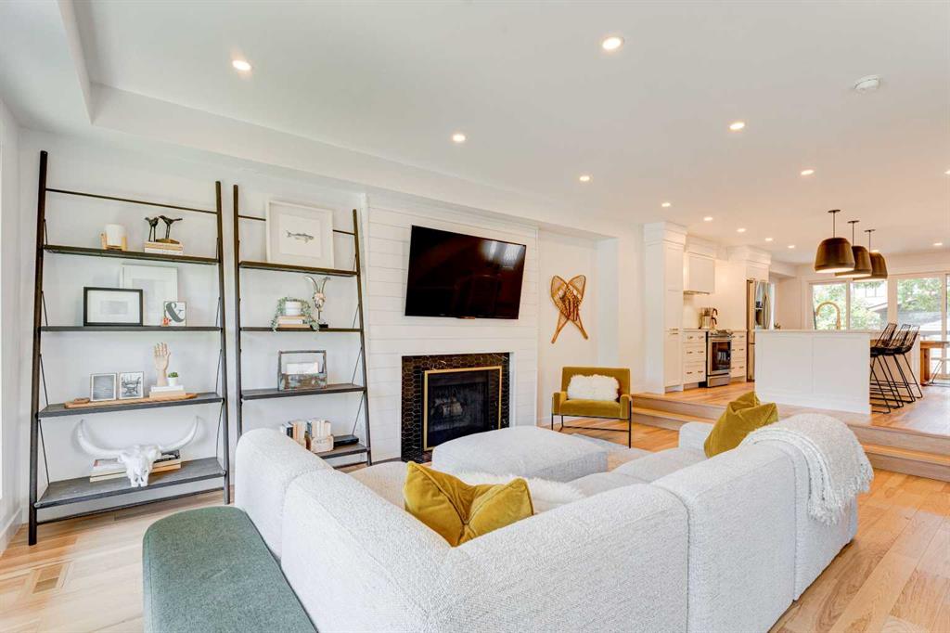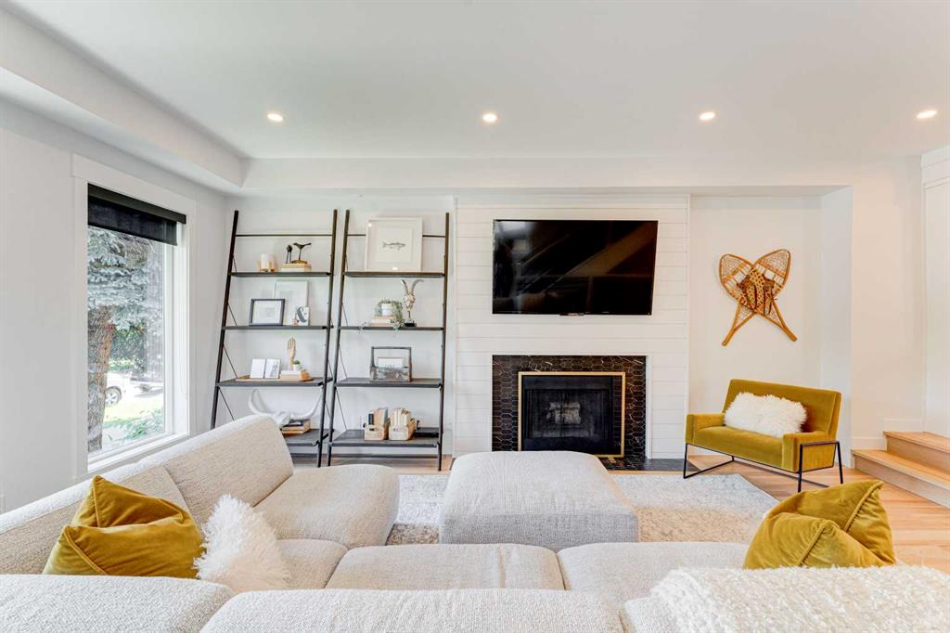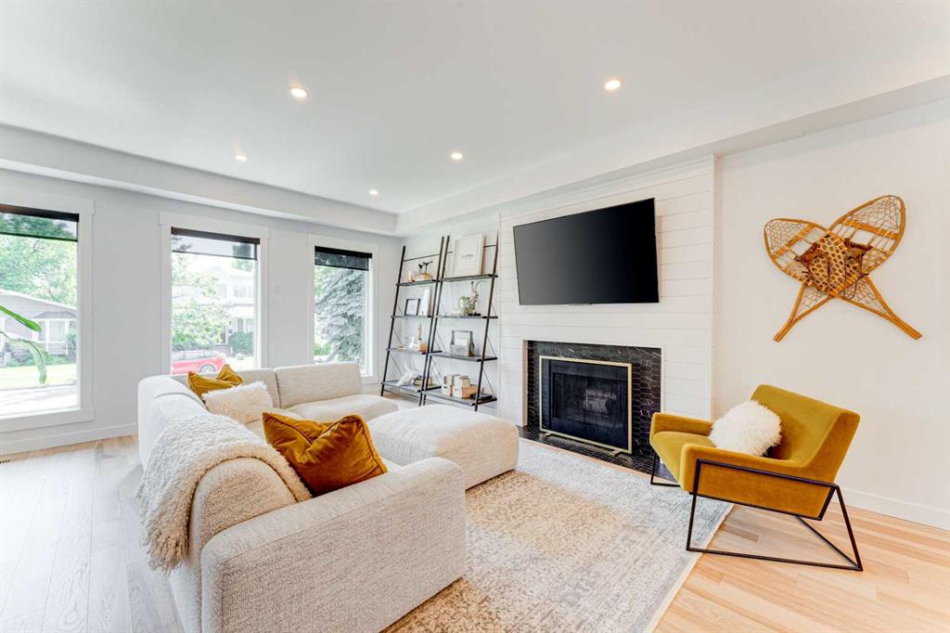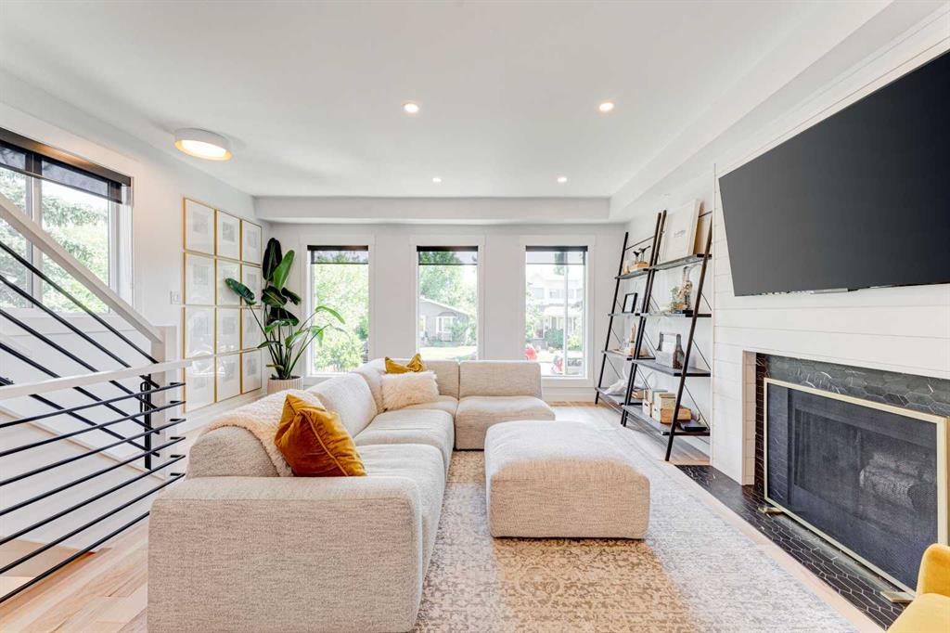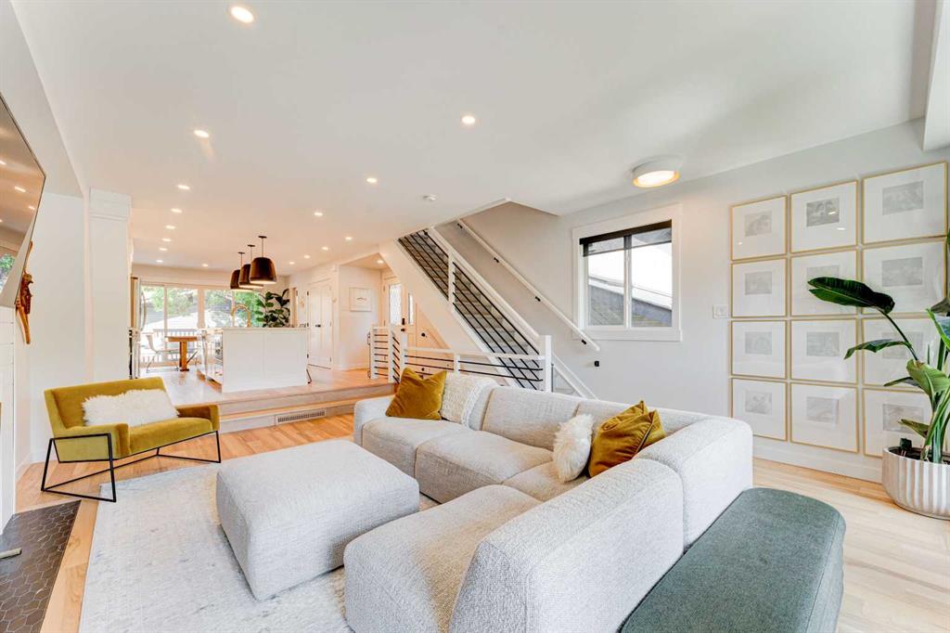2213 26A Street SW, Calgary, Alberta, T3E 2C2
$ 875,000
Mortgage Calculator
Total Monthly Payment: Calculate Now
4
Bed
3
Full Bath
1454
SqFt
$601
/ SqFt
-
Neighbourhood:
South West
Type
Residential
MLS® #:
A2150215
Year Built:
1979
Days on Market:
16
Schedule Your Appointment
Description
4 BEDROOMS | 3 1/2 BATHROOMS | 2-STOREY | 2,060 SQFT OF LIVING SPACE | DOUBLE DETACHED HEATED GARAGE | Welcome to this stunning 2-storey home in the inner city neighbourhood of Killarney. This renovated home features 4 bedrooms, 3 full bathrooms, 1 powder room, a second floor balcony and back deck. Step inside and experience the open concept living area and luxury of hardwood flooring throughout the main floor. The living room features large windows allowing an abundance of natural light into the home as well as a wood burning fireplace with gorgeous tile surround. The heart of the home, the stunning kitchen, beckons with quartz counter tops, designer cabinetry, custom range hood, and gold hardware. The large island, featuring a silgranite undermount sink and statement pendant lighting above invites culinary creativity and serves as a focal point for gatherings. The attached dining room opens up onto the large 24' x 19' deck, perfect for enjoying summer bbqs and evening sunsets. As you make your way upstairs, you will be greeted by the master retreat with a luxurious 3-piece ensuite bathroom with fully tiled shower. The second floor further impresses with two additional bedrooms with one opening onto a private east facing balcony with beautiful views of morning sunrises, a 4-piece bathroom and laundry equipped with stackable washer and dryer. The basement features a spacious family room, fourth bedroom and a 4-piece bathroom. Enjoy your low maintenance back yard with mature trees and optional slide departing from deck. This home also includes a gas heated double detached garage with separate 240v panel, providing the convenient option to add a future EV charger. Close to parks, playgrounds, schools, shopping, tennis courts, baseball diamonds and Killarney Aquatic & Recreation Centre, this home is near it all! Don't miss out on this fabulous home and book your showing today!

