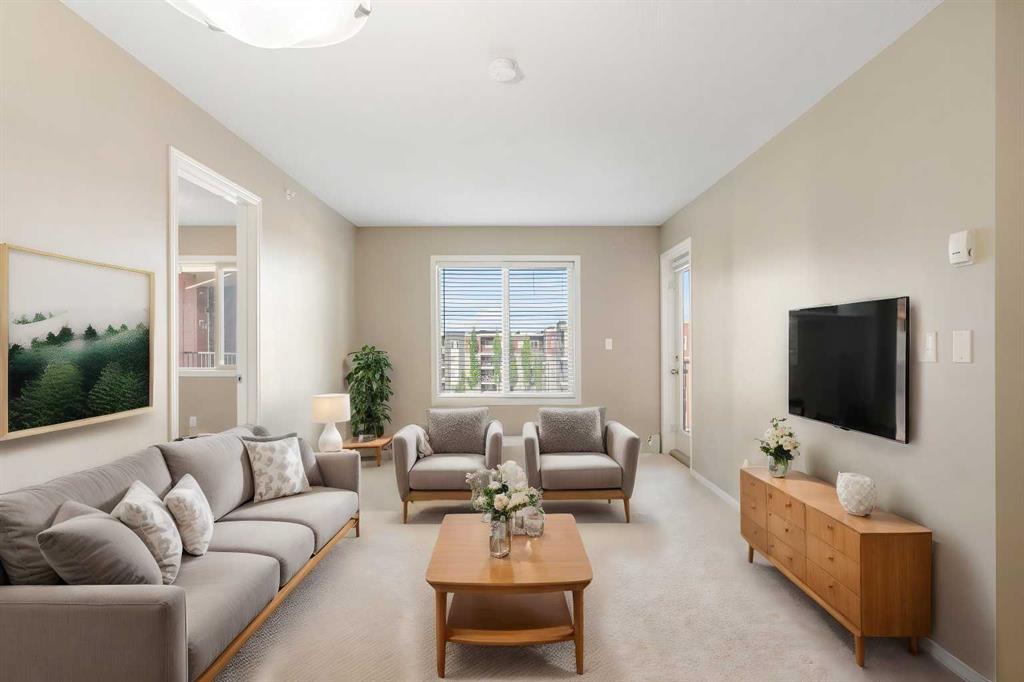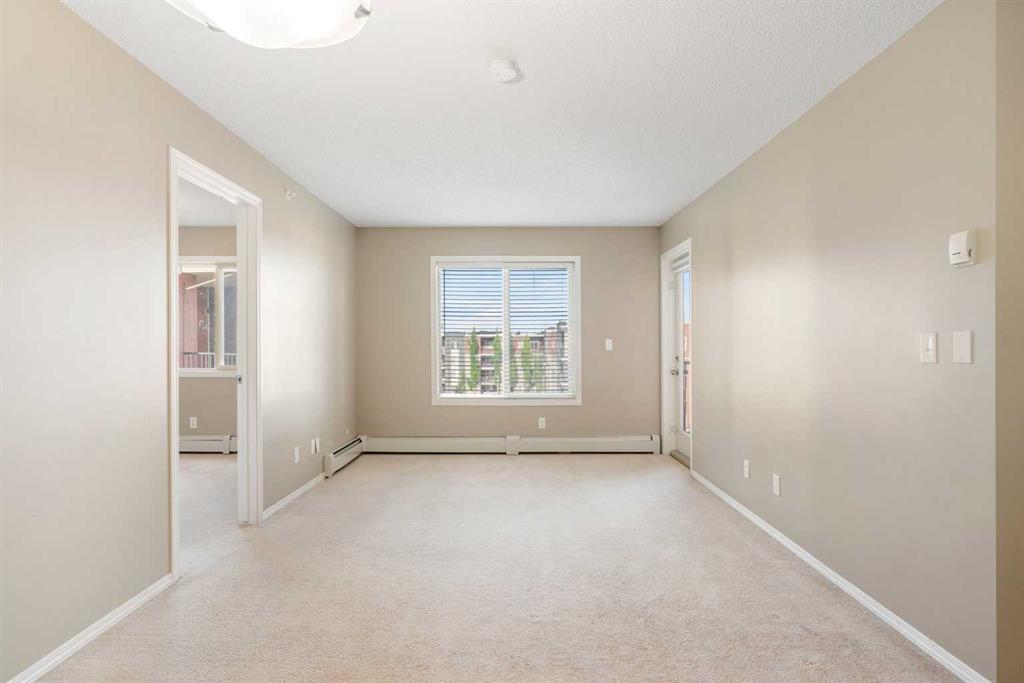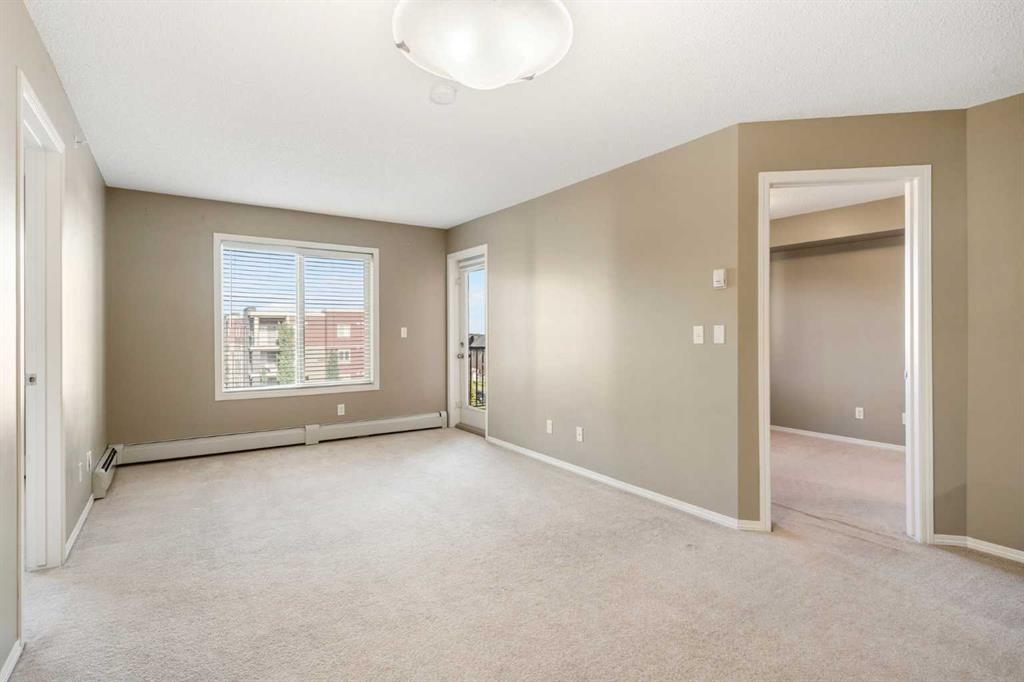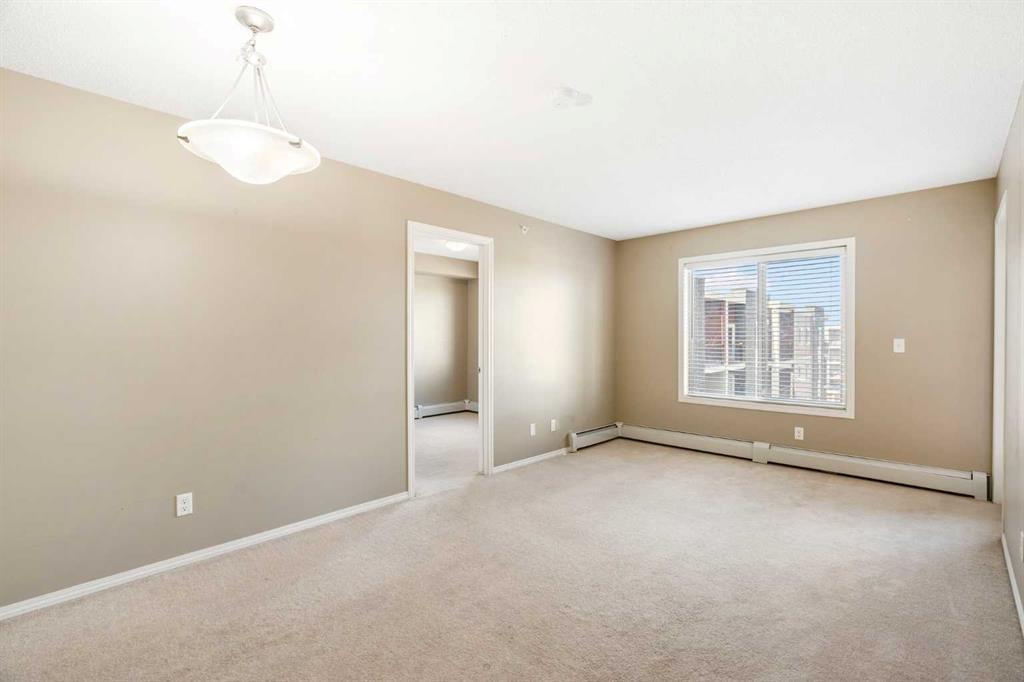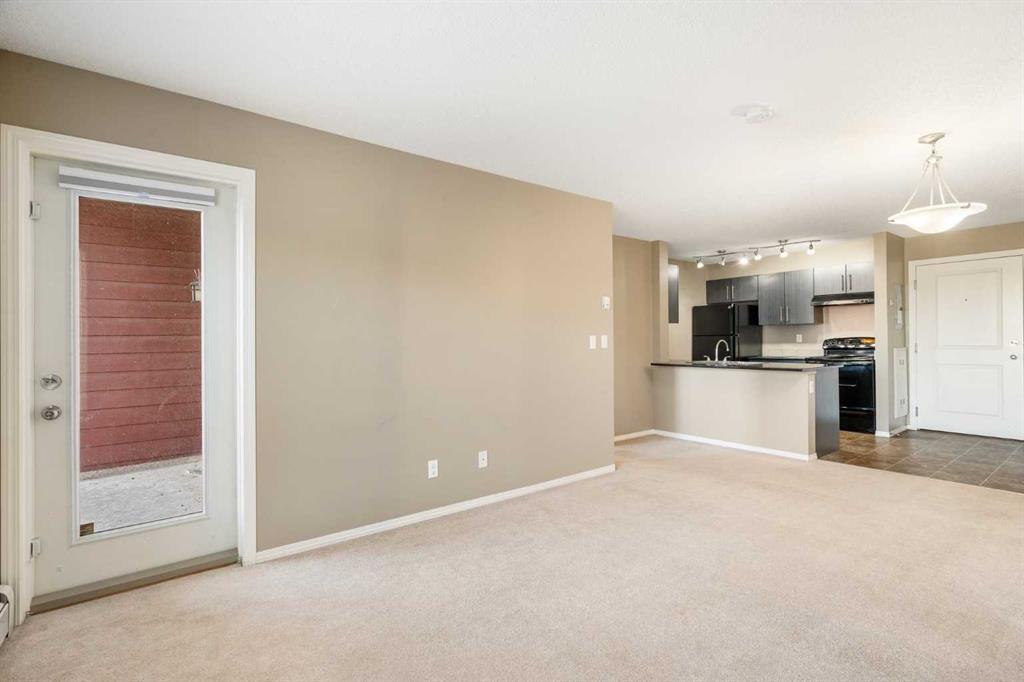404, 15 Saddlestone Way NE, Calgary, Alberta, T3J 0S3
$ 315,000
Mortgage Calculator
Total Monthly Payment: Calculate Now
2
Bed
2
Full Bath
765
SqFt
$411
/ SqFt
-
Neighbourhood:
North East
Type
Residential
MLS® #:
A2150751
Year Built:
2014
Days on Market:
79
Schedule Your Appointment
Description
Welcome to this incredible unit in the Lakeview complex in the desirable neighbourhood of Saddle Ridge! This bright, sunny TOP FLOOR unit is equipped with 2 BEDROOMS, 2 FULL BATHROOMS, A DEN & A COVERED BALCONY! As you enter the unit, you’ll notice the super functional open concept floor plan. The kitchen has lots of storage space, beautiful & modern cabinetry, & granite countertops! There is tons of space for a dining table and the living room is large with access to the covered west facing balcony – grab your favourite beverage and watch the sunset every night!!! The primary bedroom features a walk-through closet into the ensuite 4 pc bathroom. The den can be found on the other side of the unit - if you’re working from home or have kids, this could make the perfect office or playroom space. This large flex space offers access to the second 4 pc bathroom & in-suite laundry. Both bathrooms are equipped with upgraded granite countertops! The 2nd bedroom is a great size as well. This unit even comes with UNDERGROUND, HEATED, TITLED PARKING! Saddle Ridge is a quiet & family friendly neighbourhood, has tons of parks (Saddlestone Park & Taralake Park are steps from the building) and other amenities (Genesis Center, LRT, bus stops, schools, restaurants, shopping and medical clinic). With easy access to Deerfoot and Stoney Trail – you’re situated in the best location to get you wherever you need to go! This unit is the perfect place to call home for first time home buyers, investors, and down sizers. Call up your realtor to view today!


