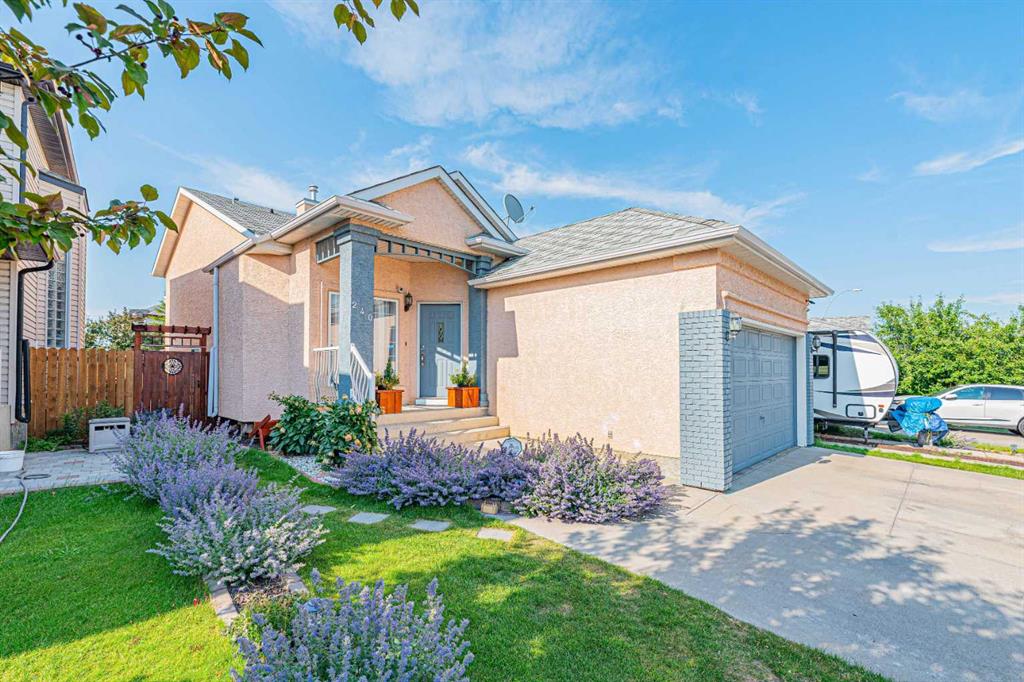240 Los Alamos Place NE, Calgary, Alberta, T1Y 7G7
$ 674,900
Mortgage Calculator
Total Monthly Payment: Calculate Now
4
Bed
3
Full Bath
1200
SqFt
$562
/ SqFt
-
Neighbourhood:
North East
Type
Residential
MLS® #:
A2151107
Year Built:
1999
Days on Market:
78
Schedule Your Appointment
Description
This Beautiful Lanscaped 4 Level Split with a Front attached Garage total of 2163 sq ft comes with 4 Bedrooms,3 full bathrooms, and an illegal Basement suite with a separate entrance located on a quiet street close to Parks, schools, Transit service, highways and a shopping centre. The main floor has a living room, a Kitchen and a dining area with a patio door that takes you to the side deck. The 2nd Level has a Master bedroom with 4 pcs Ensuite bathroom, 2 extra Bedrooms and one 4 pcs common Bathroom. The 3rd Level has a 2nd Living room with a gas Fireplace, One Bedroom, 3 pcs bathroom and a door leading towards a covered deck to access a beautiful low maintenance back yard. The 4th level has a Kitchen with an eating area, One office and laundry room, and Lots of Crawl space for storage, Don't miss this house, be the first one to view it.






