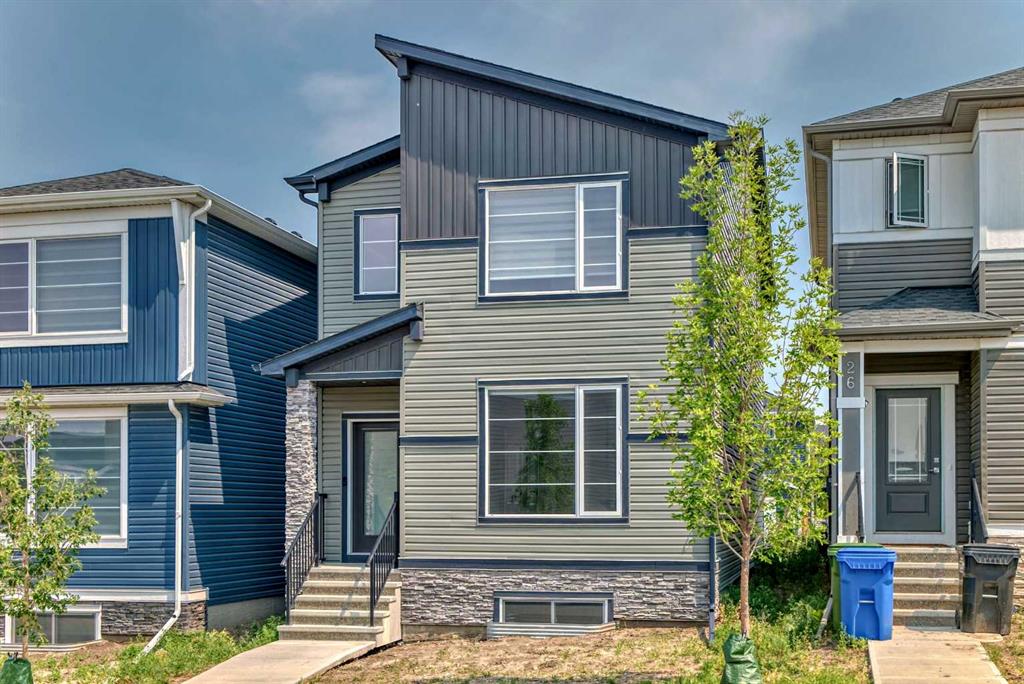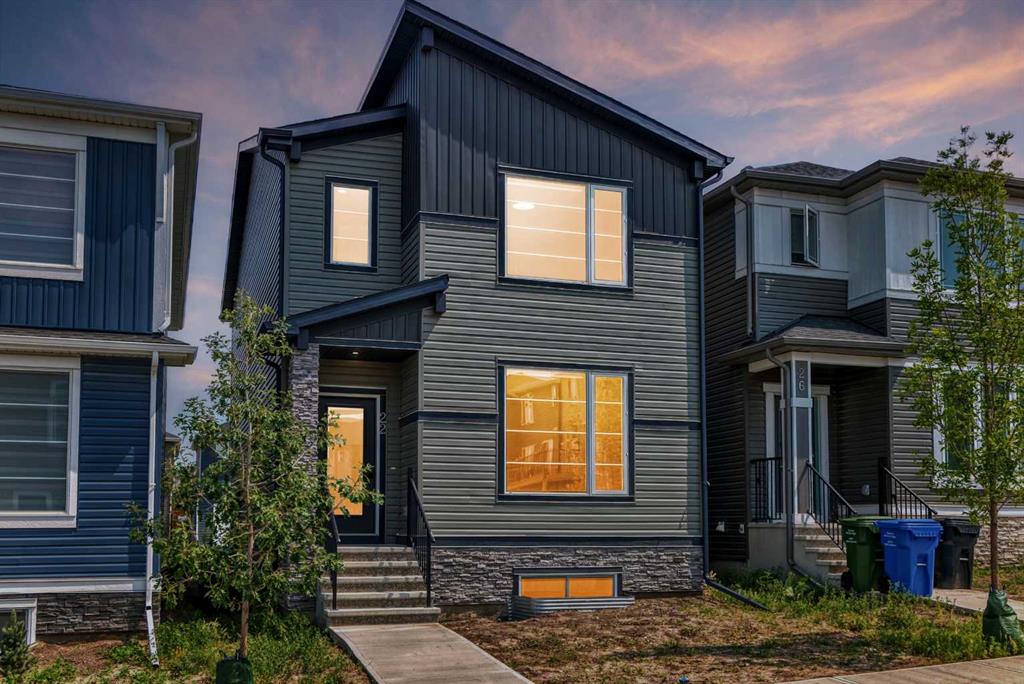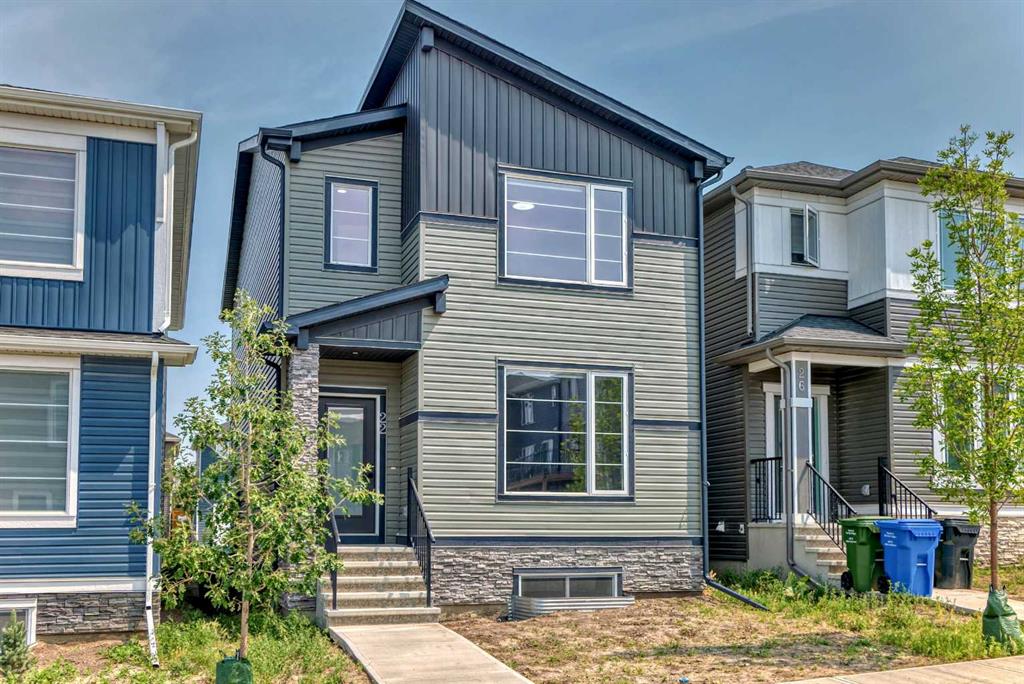22 Amblehurst Way NW, Calgary, Alberta, T3P 1W9
$ 674,900
Mortgage Calculator
Total Monthly Payment: Calculate Now
3
Bed
2
Full Bath
1778
SqFt
$379
/ SqFt
-
Neighbourhood:
North West
Type
Residential
MLS® #:
A2152456
Year Built:
2023
Days on Market:
70
Schedule Your Appointment
Description
Walk into this beautiful laned home in Ambleton that checks all the right boxes. The main floor features a spacious living room and designated dining area and a huge window that floods the space with natural light. The spacious kitchen shines with stainless steel appliances, quartz countertops and upgraded dual tone linear extended cabinets with soffit and extended island. The home includes a Electric Fireplace with fully upgraded tile height till ceiling with audio conduit, luxury vinyl plank (LVP) flooring, and additional windows throughout for plenty of natural light. 9' knockdown ceiling on the main floor adds a touch of elegance. The upper floor includes a master bedroom with a 3-piece ensuite and a large walk-in closet, two additional spacious bedrooms, a full bathroom, a convenient laundry area with upgraded laundry pair and a 2-car gravel parking pad at the back. Window blinds installed throughout the home. An elegant staircase and extra windows floods the house with natural light. The basement boasts an 8'9" height with a side entry, ready for future development. Perfect for a growing family, offering exceptional investment potential. Minutes to schools, grocery store, Parks and Stoney Trail. Exterior of house affected due to recent hail. Will be completely repaired by the Inusrance. Don't miss out on this opportunity to live in the vibrant community of Ambleton. Schedule a viewing today!






