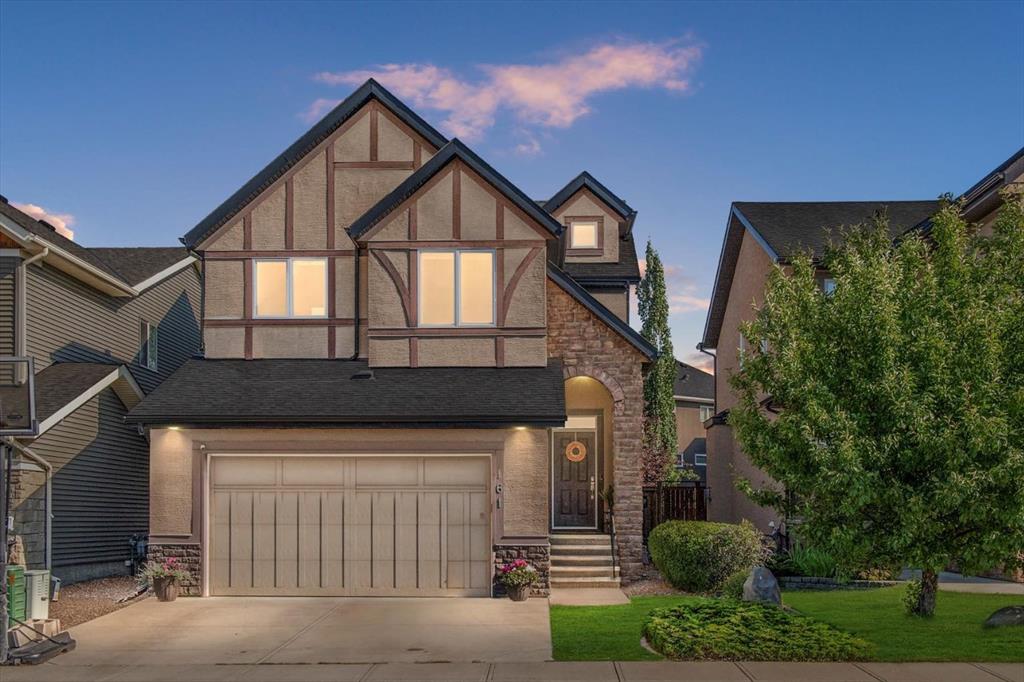161 Aspenshire Crescent SW, Calgary, Alberta, T3H 0R5
$ 1,125,000
Mortgage Calculator
Total Monthly Payment: Calculate Now
4
Bed
3
Full Bath
2213
SqFt
$508
/ SqFt
-
Neighbourhood:
South West
Type
Residential
MLS® #:
A2153698
Year Built:
2010
Days on Market:
22
Schedule Your Appointment
Description
OPEN HOUSE SUN OCT 6th 1-3pm.....Exquisite four bedroom air conditioned home in desirable Aspen Woods on a quiet street directly across from Bumble Bee Park and within walking distance of several schools. The open concept main floor hosts 9' ceilings, hardwood flooring throughout, a great room with focal gas fireplace, large dining area, gourmet chef's kitchen with timeless shaker style cabinetry, stainless steel appliances, granite countertops, large eating island and custom organization nook with extensive full height built-ins, beverage fridge and task area. The upper floor features a central bonus room, laundry room, 3 bedrooms including the expansive primary bedroom with recessed ceiling detail and a spa-inspired 5 piece ensuite with dual undermount sinks, soaker tub, 10mm glass shower with built-in bench, and water closet. The professionally developed basement hosts a family room, 4th bedroom, full bathroom and flex room, perfect as a small fitness space or additional storage. The stunning backyard is fully landscaped and offers great privacy with mature trees and shrubs, a lovely stone patio with gas fire pit and large deck, great for relaxing or el fresco dining. With exceptional access to downtown Calgary, Stoney Trail, the Rocky Mountains and with shopping, restaurants and pathways nearby, this is the perfect place to call home! Please see additional Feature Sheet for more information.






