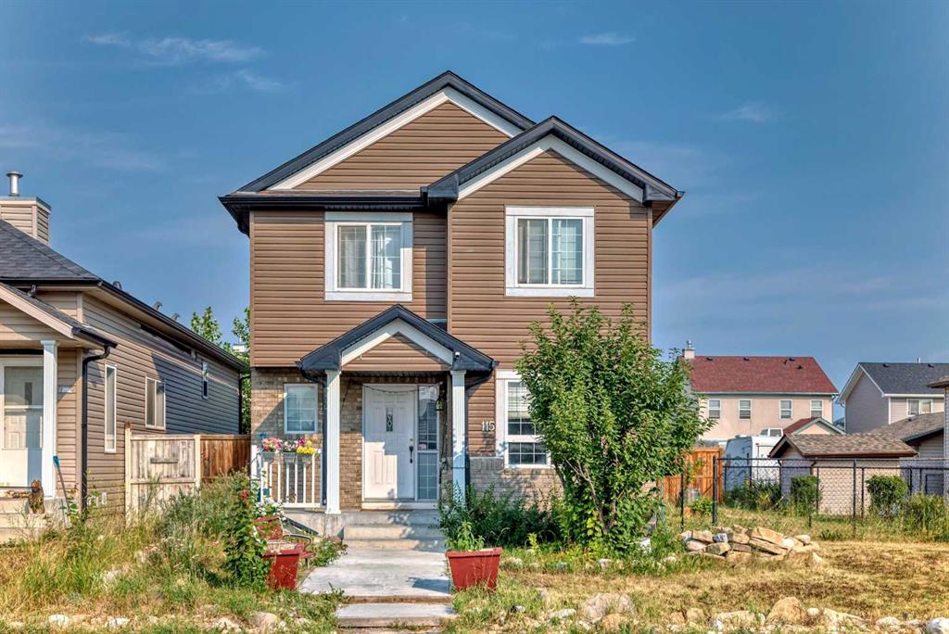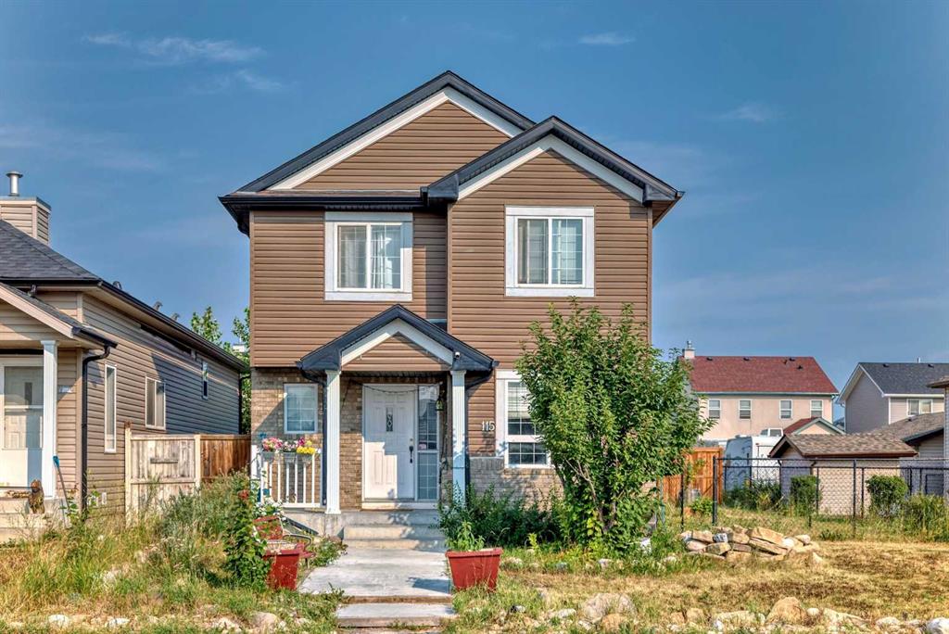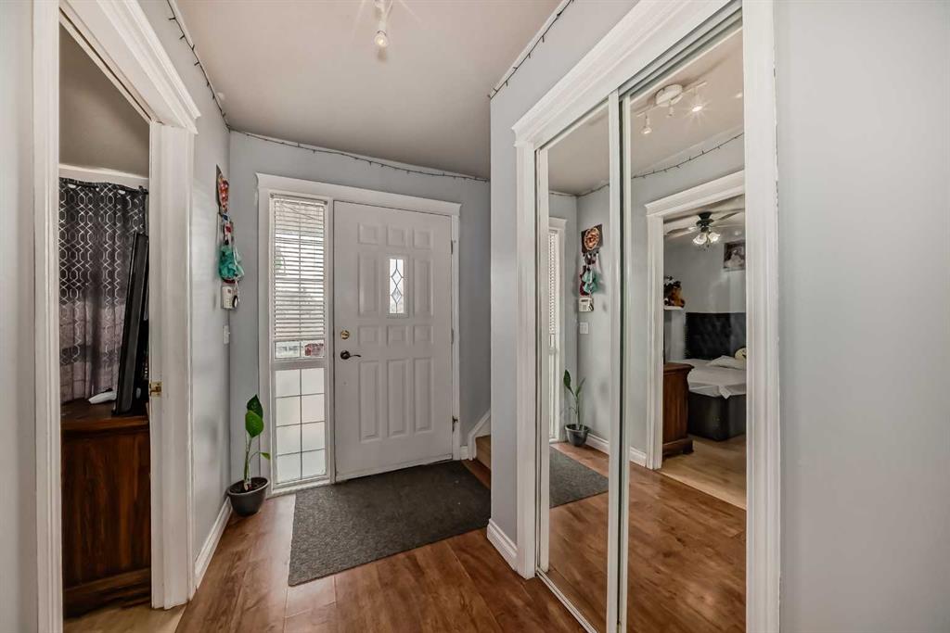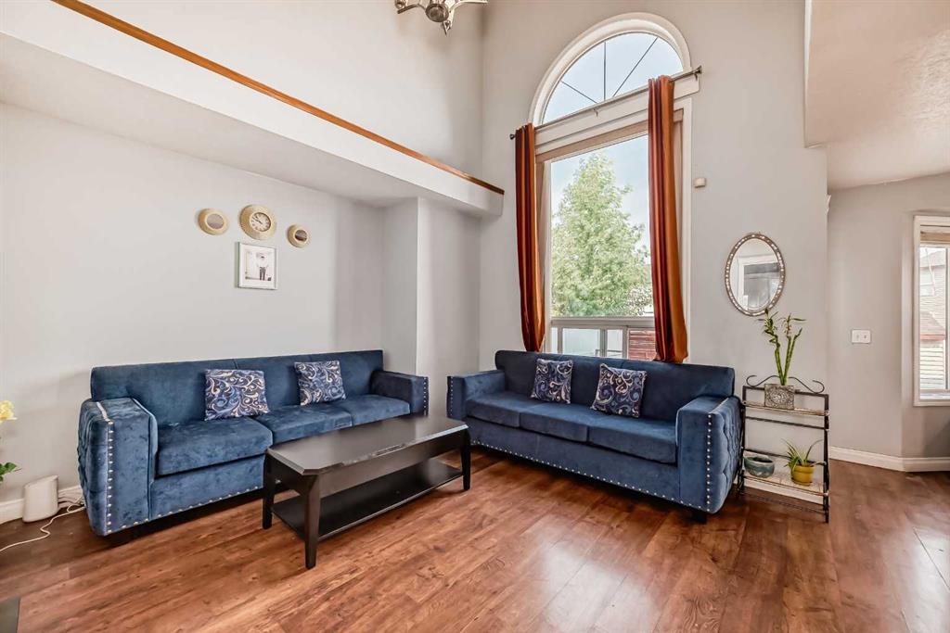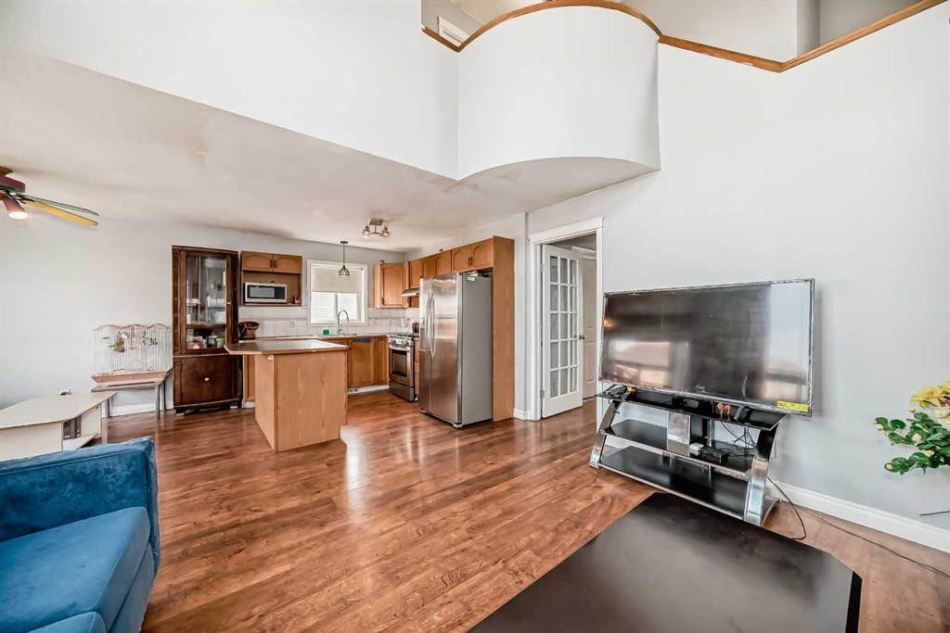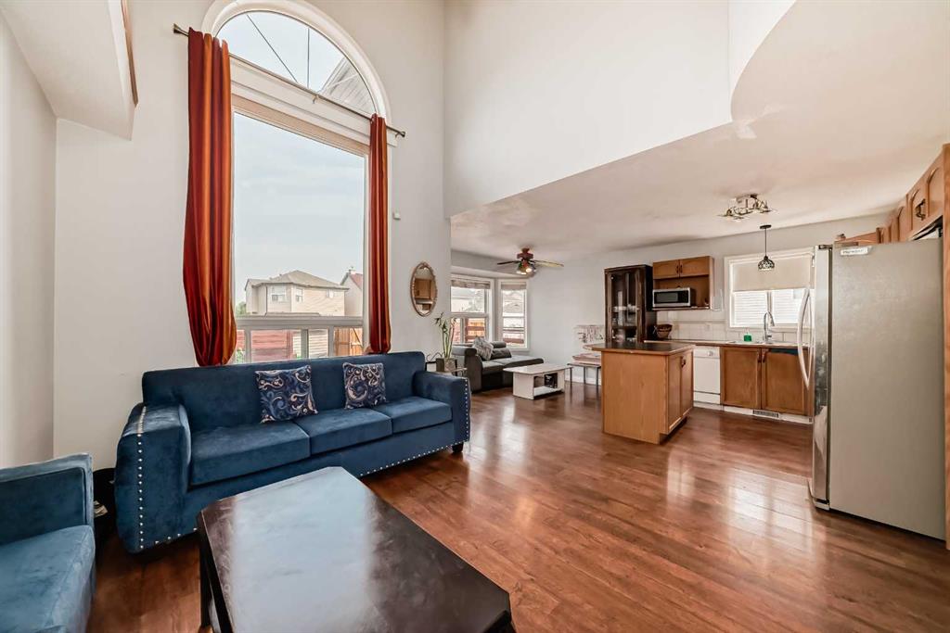115 Saddlemont Way NE, Calgary, Alberta, T3J4V3
$ 590,000
Mortgage Calculator
Total Monthly Payment: Calculate Now
5
Bed
2
Full Bath
1307
SqFt
$451
/ SqFt
-
Neighbourhood:
North East
Type
Residential
MLS® #:
A2155154
Year Built:
2001
Days on Market:
63
Schedule Your Appointment
Description
The house is built on Huge Lot 45'x101'. It is 2 story, 5 bedroom, 2 1/2 bath, Fully finished Illegal basement suite and fully fenced yard. Features include a MAIN FLOOR bedroom/office opening up to a great room with 2 story ceiling above the living room area and open kitchen and dining room. kitchen has an island, microwave shelf, stainless gas stove and fridge. A back door takes you to the deck with Installed Gas line for BBQ . leading to a large stone patio and vegetable garden. The lower level fully finished illegal suit basement with full bathroom and a laundry. The features include the proximity of a play park/ green space which is visible from the house and all the amenities by the Saddle ridge Town center, Genesis center, School, and the Saddle town LRT/ station.

