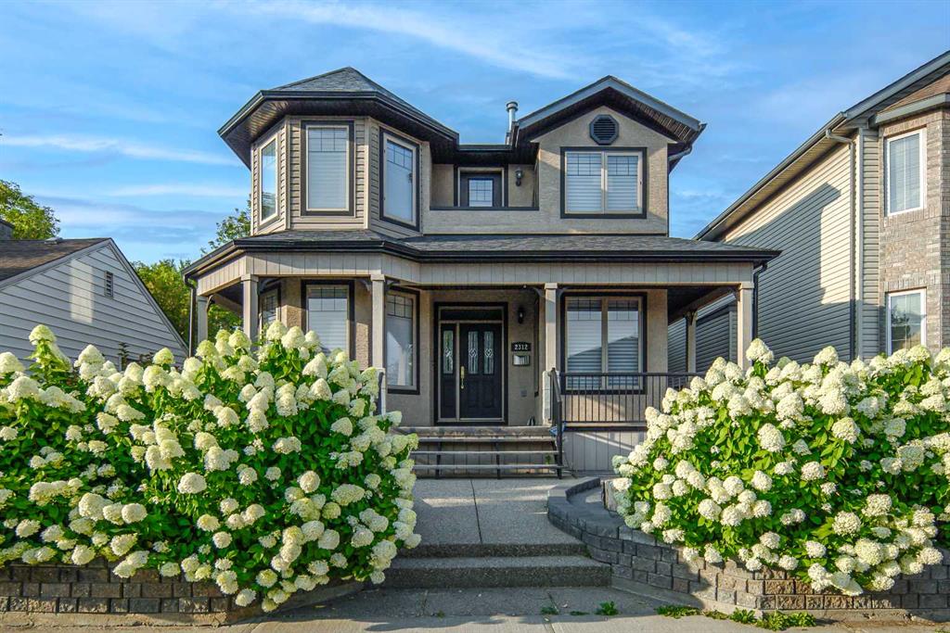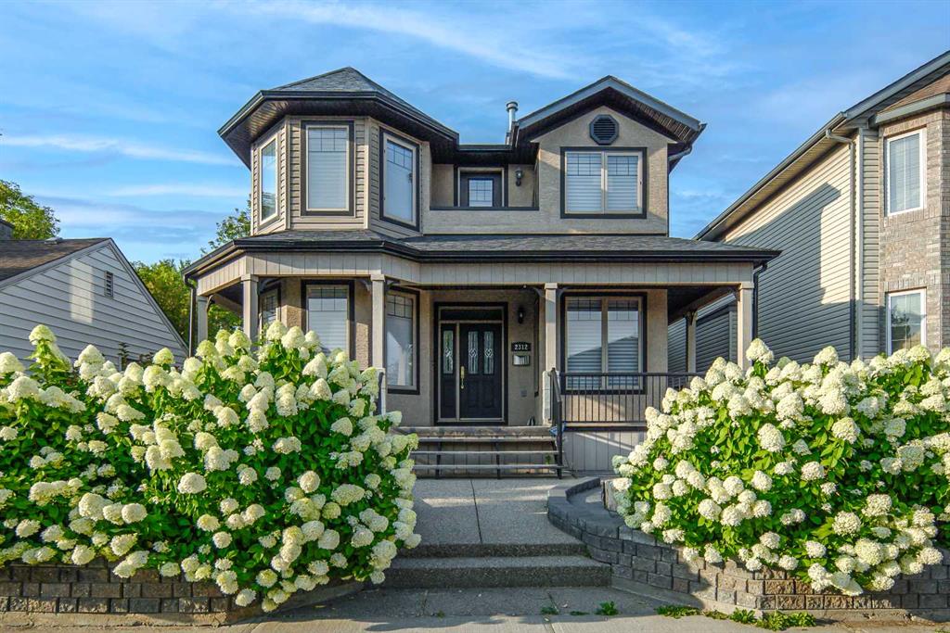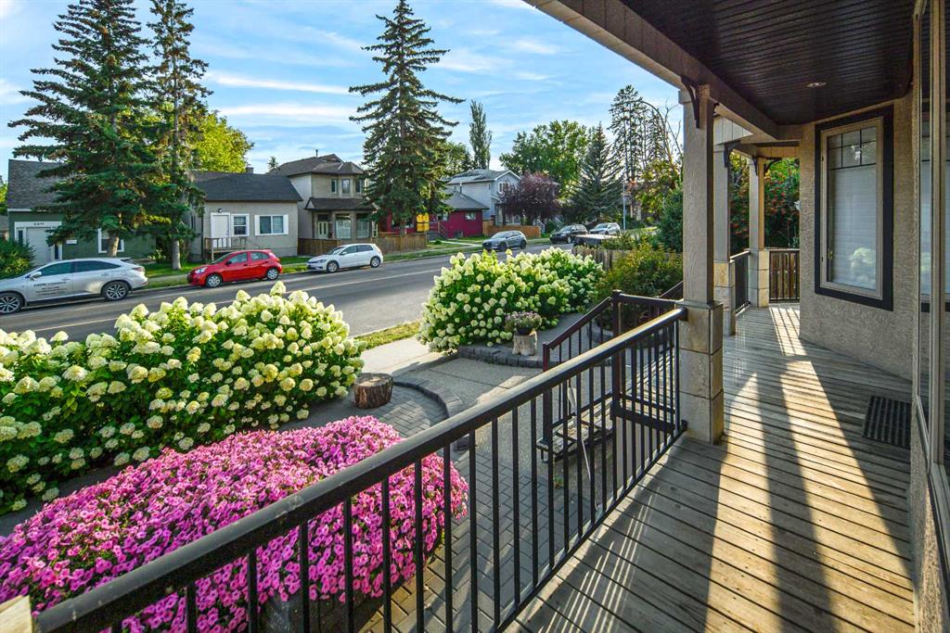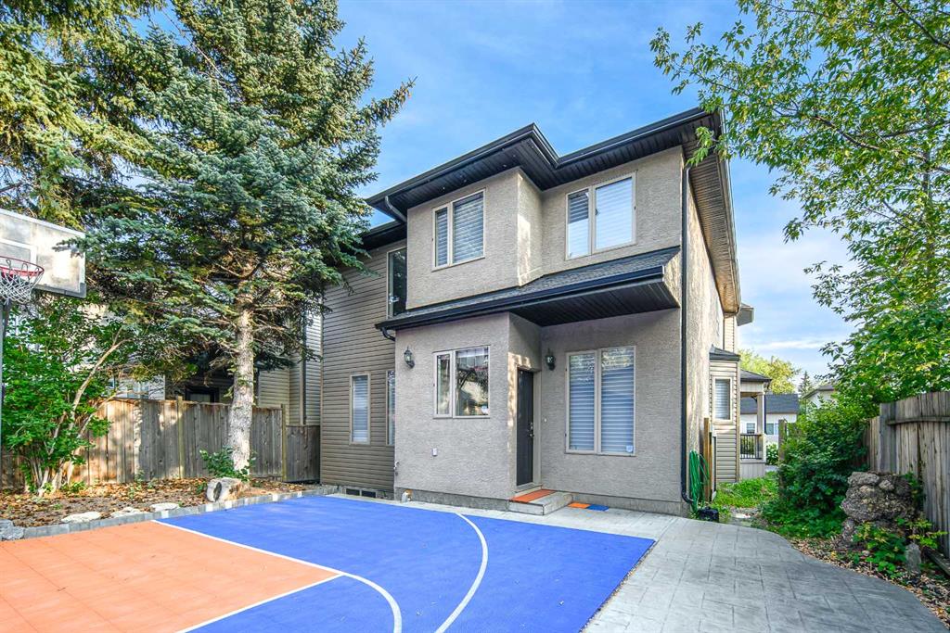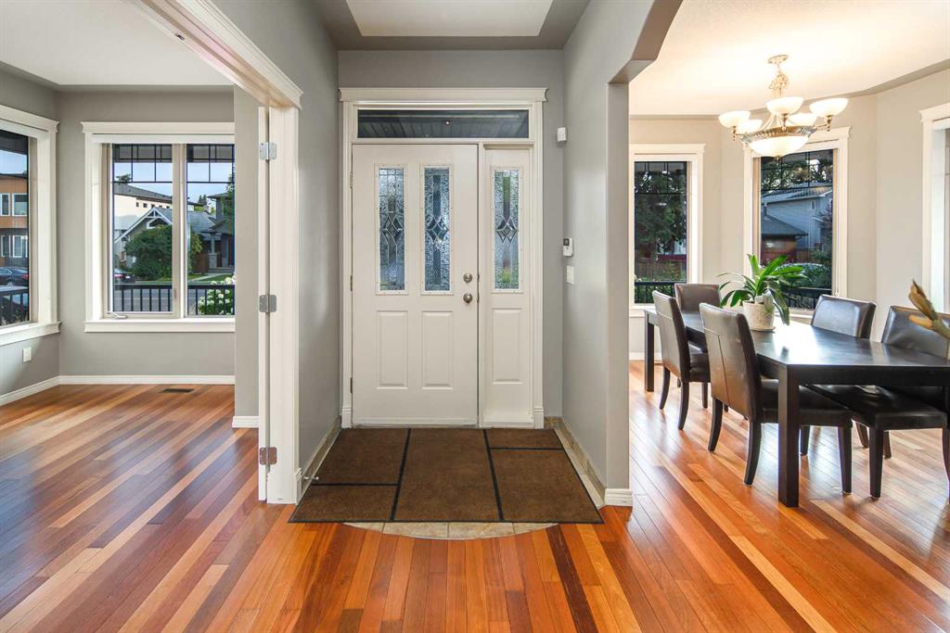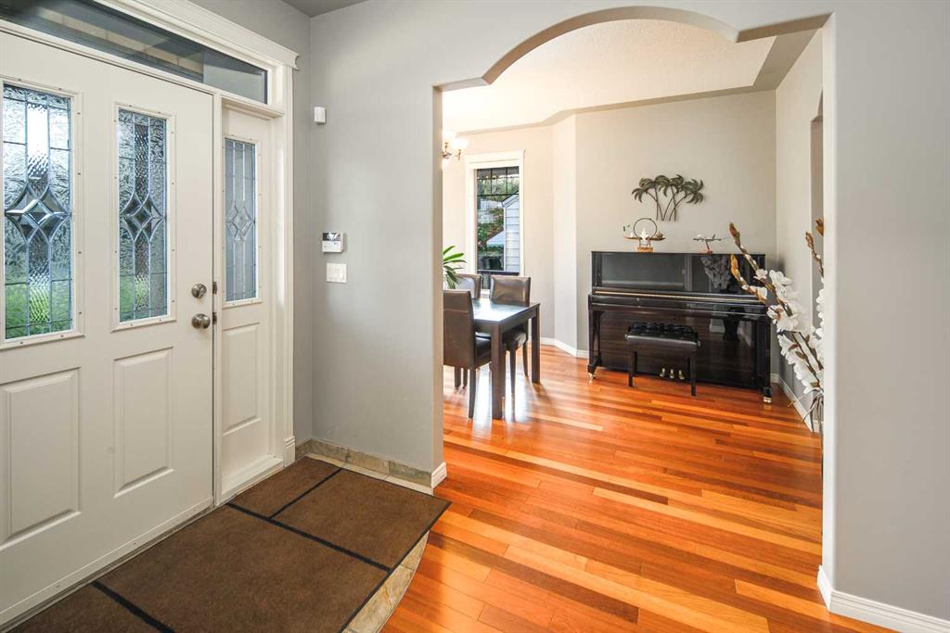2312 5 Avenue NW, Calgary, Alberta, T2N 0S9
$ 1,099,000
Mortgage Calculator
Total Monthly Payment: Calculate Now
4
Bed
3
Full Bath
2202
SqFt
$499
/ SqFt
-
Neighbourhood:
North West
Type
Residential
MLS® #:
A2155161
Year Built:
2003
Days on Market:
21
Schedule Your Appointment
Description
Discover a remarkable opportunity with this expansive family residence, set on a lush 42x130 lot featuring a partial basketball court. Built in 2004, this home combines modern design with generous space, perfect for both family living and entertaining. The inviting exterior and entryway open to a versatile main floor layout, including a dedicated office, a formal dining area, and a great room with a striking 18-foot ceiling. The chef’s kitchen is a highlight, boasting new quartz countertops, extensive maple cabinetry, a walk-through pantry, and stainless-steel appliances. Upstairs, you’ll find three spacious bedrooms, including a master suite with a luxurious ensuite that has heated floors and a walk-in closet. One of the bedrooms also features its own private balcony with city views. The lower level is thoughtfully designed with under-slab heating and includes a media room wired for sound, a guest suite, and a full bath. Additional features include cherry hardwood flooring, a maple staircase, soaring ceilings, air conditioning, and a triple detached insulated garage. Recent updates include new carpeting on the upper level, a new stove, and a new hood fan. Situated in one of Calgary’s most desirable neighborhoods, this home offers convenient access to schools, parks, pathways, and downtown. Professionally cleaned and ready for you to move in!

