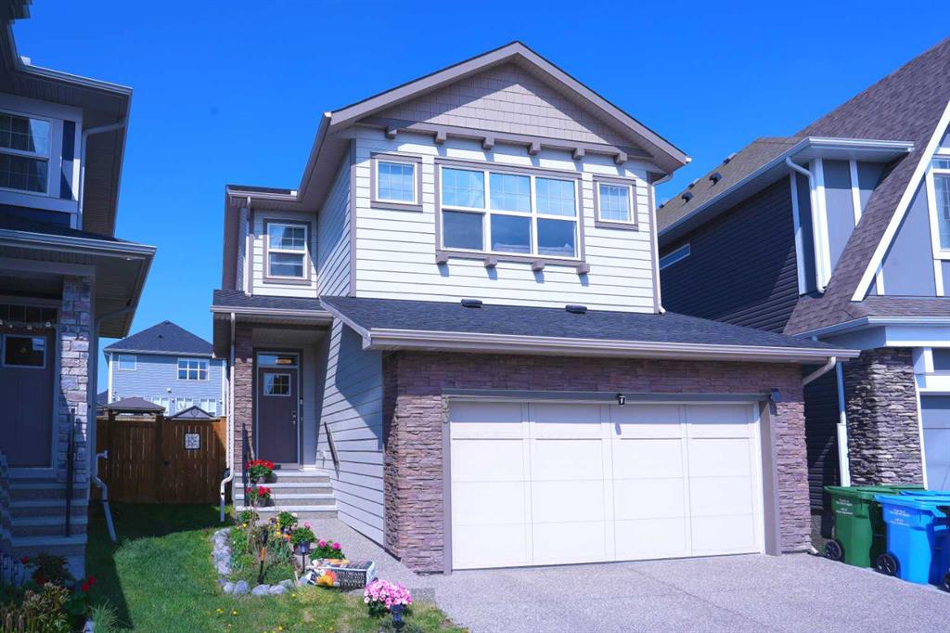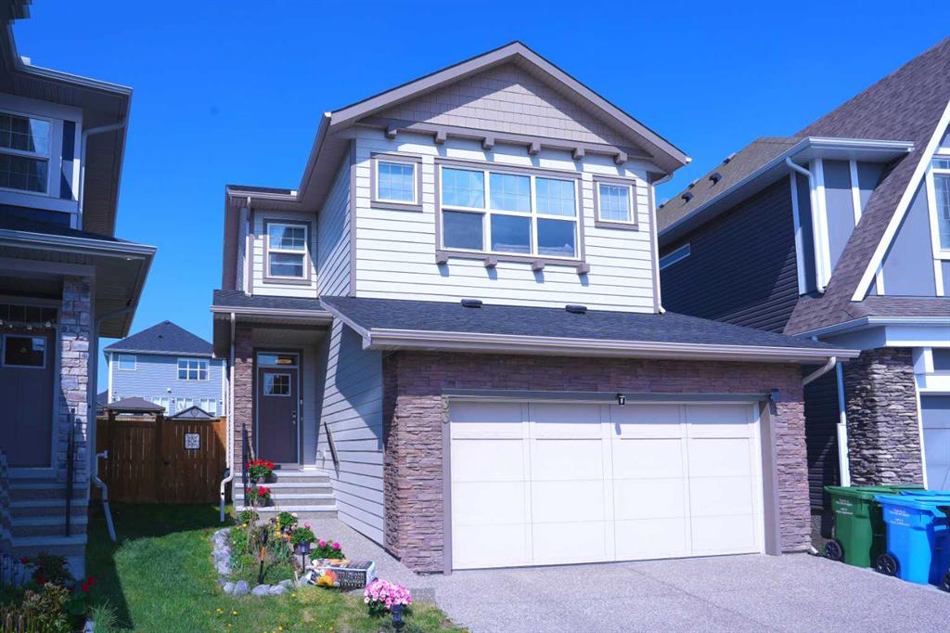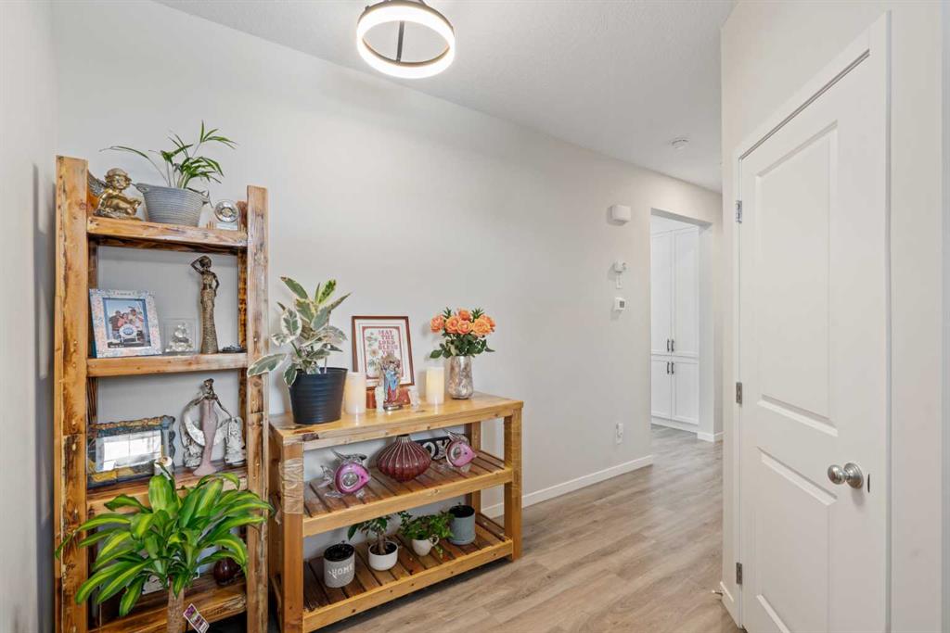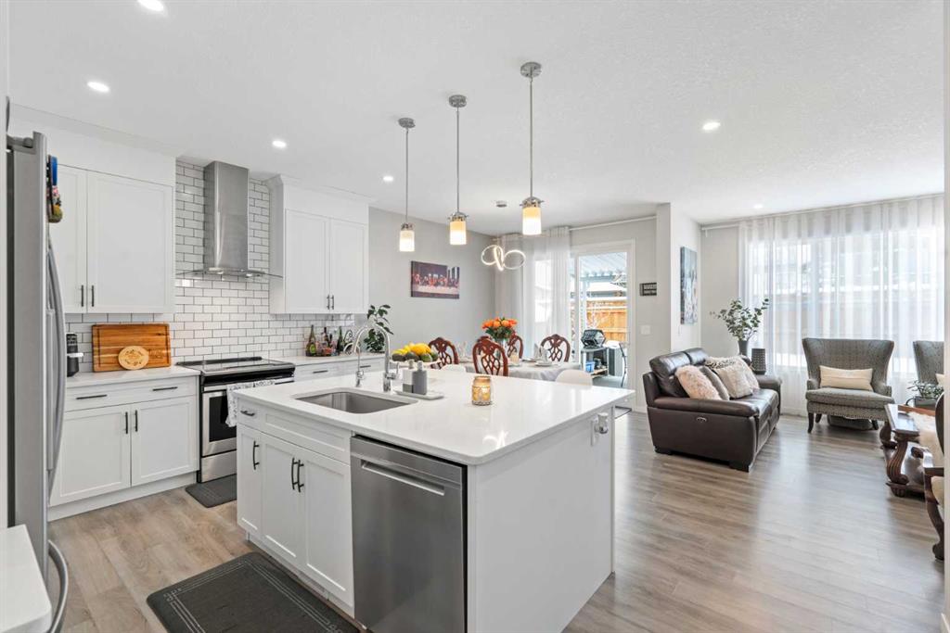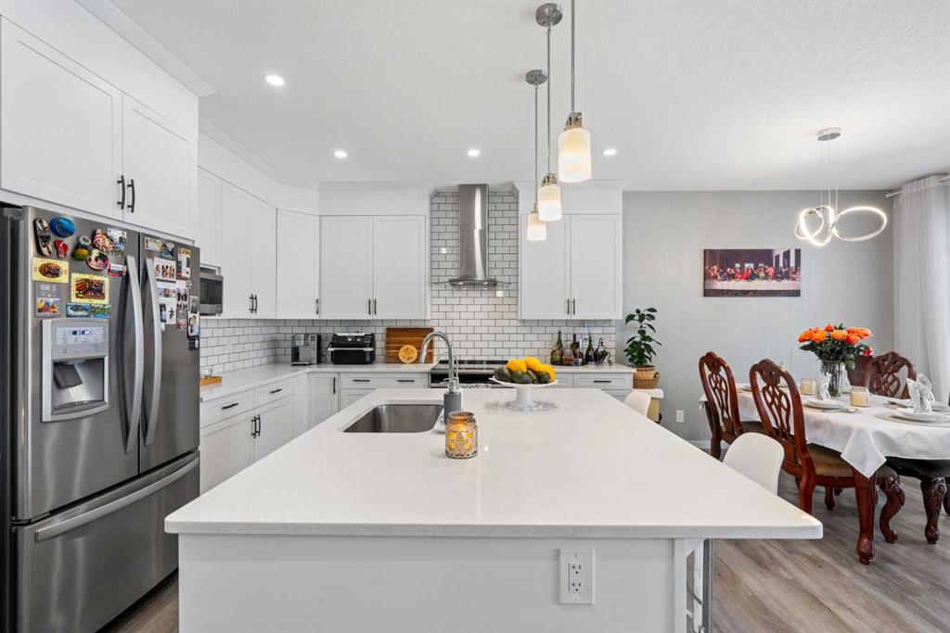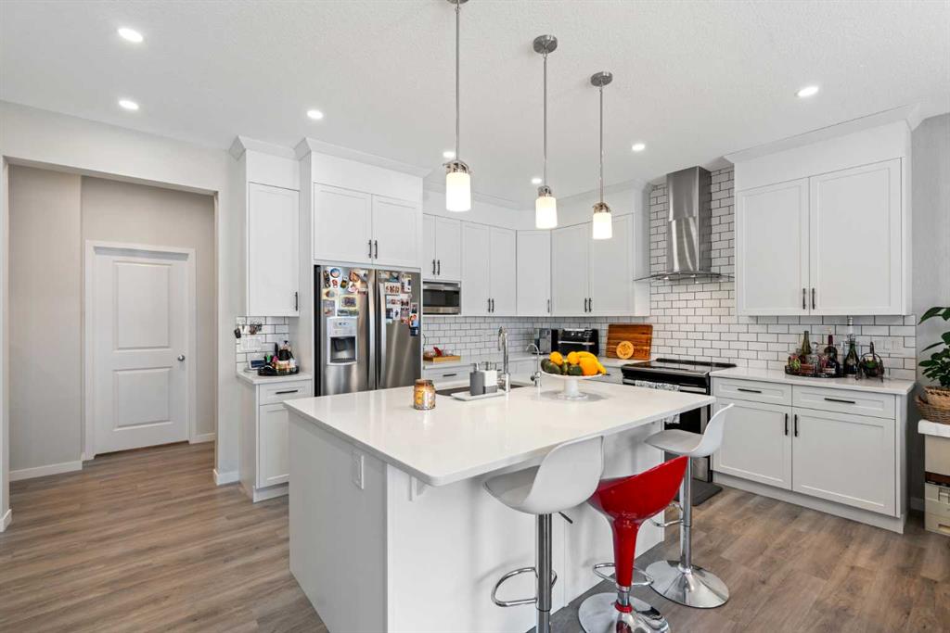33 Legacy Woods Place SE, Calgary, Alberta, T2X2B5
$ 830,888
Mortgage Calculator
Total Monthly Payment: Calculate Now
3
Bed
3
Full Bath
1972
SqFt
$421
/ SqFt
-
Neighbourhood:
South East
Type
Residential
MLS® #:
A2155357
Year Built:
2019
Days on Market:
58
Schedule Your Appointment
Description
Immerse yourself in the luxury of 33 Legacy Woods Place SE - a stunning sanctuary encompassing 1,972 sq ft, with 3 bedrooms, a spacious bonus room, a den, and 3.5 bathrooms. Located in the tranquil neighborhood of Legacy Woods, where the streets are calm and peaceful. You'll be drawn in by the home's irresistible curb appeal, leading you to an exquisitely designed interior. Exuding timeless elegance, this residence perfectly combines functionality with luxury. At its core is the modern living and dining area, ideal for creating treasured memories. The kitchen, a chef's dream, features top-of-the-line appliances and ample storage. The sale of this cherished home is driven solely by the owners' career relocation. The fully finished basement provides additional flexibility with an extra bedroom and bathroom, perfect for guests or extended family. A double attached garage, equipped with an electric vehicle charger, adds to the home's convenience. Don't miss this extraordinary opportunity. Schedule your viewing today and prepare to be captivated by the undeniable charm of this exceptional residence.

