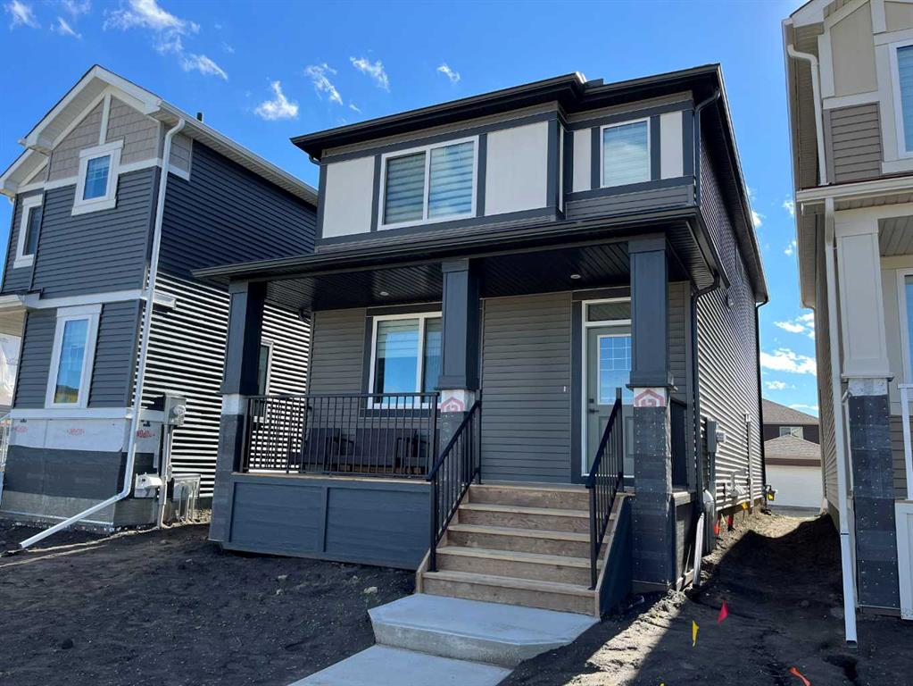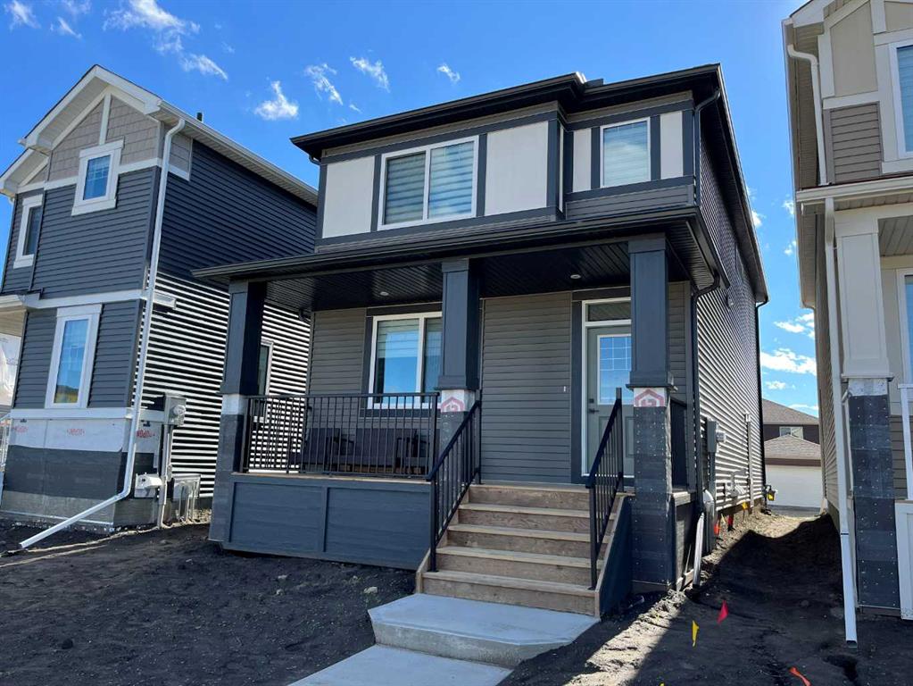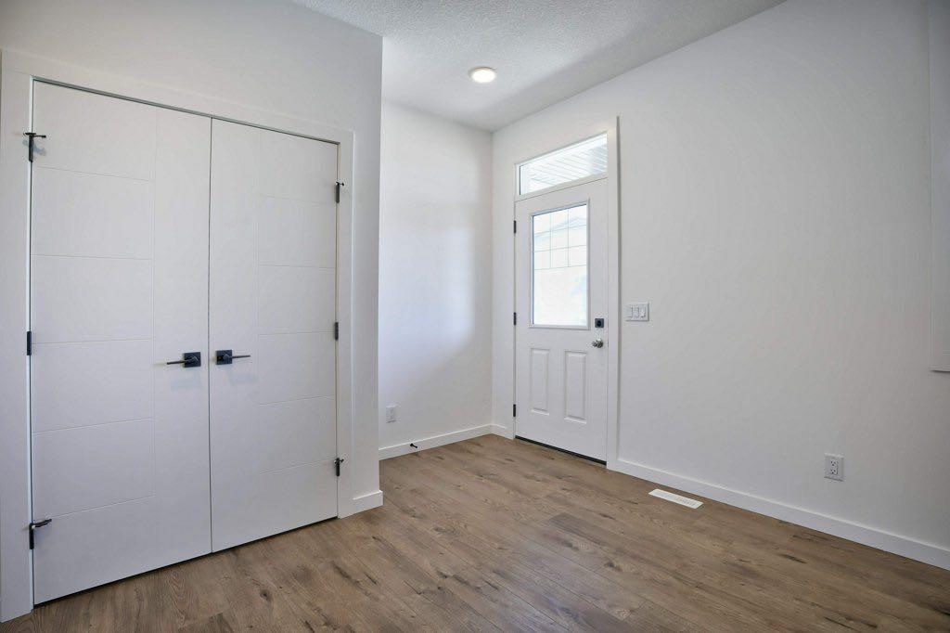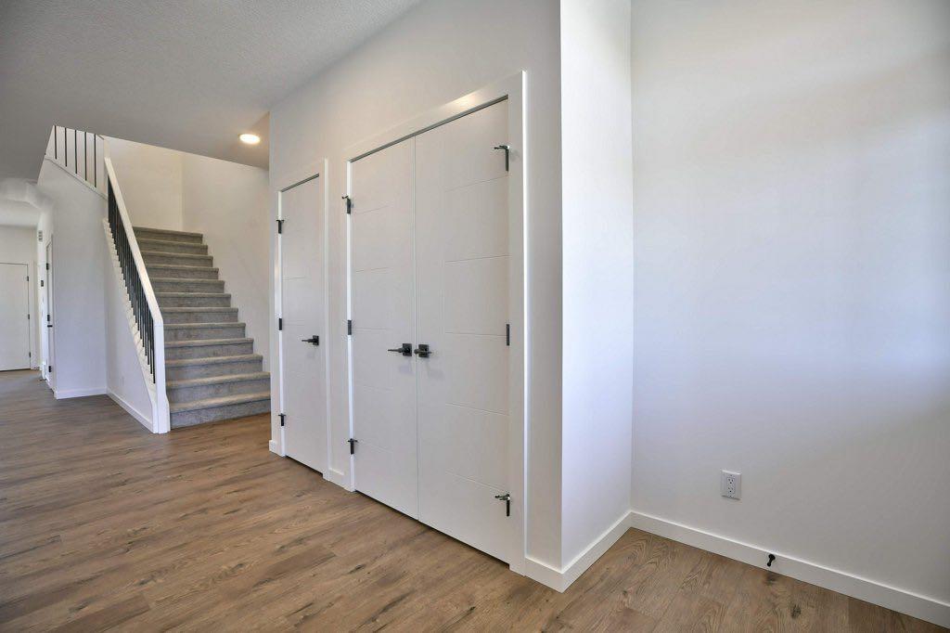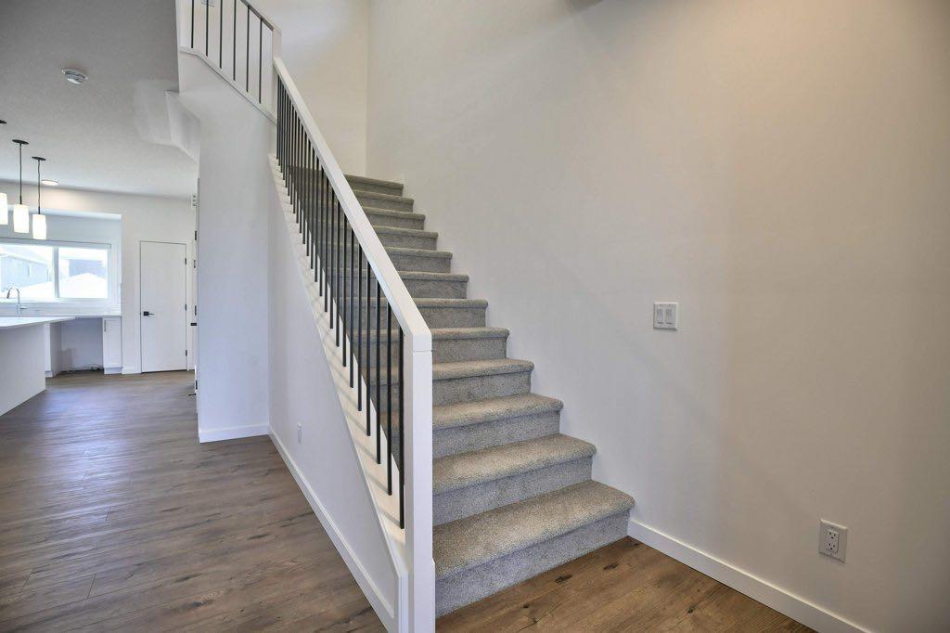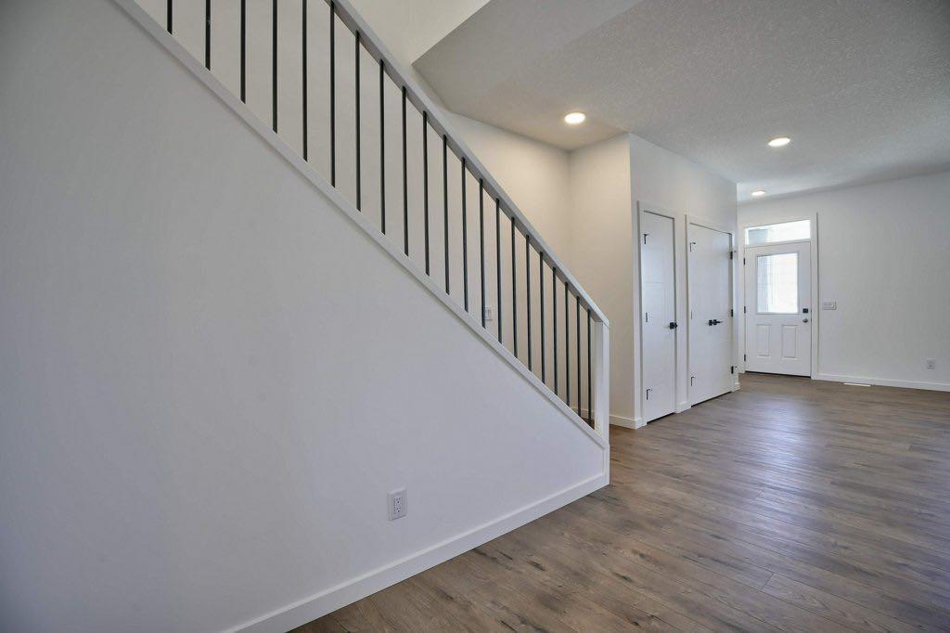70 Legacy Reach Bay SE, Calgary, Alberta, T2X 5W6
$ 627,070
Mortgage Calculator
Total Monthly Payment: Calculate Now
3
Bed
2
Full Bath
1755
SqFt
$357
/ SqFt
-
Neighbourhood:
South East
Type
Residential
MLS® #:
A2155621
Year Built:
2024
Days on Market:
57
Schedule Your Appointment
Description
*LOOK MASTER BUILDER - CALGARY'S # 1 "QUICK POSSESSION" BUILDER PRESENTS THE PINNACLE MODEL. 1755 SQUARE FEET - OPEN FLOOR PLAN - HAS SIDE ENTRY - UPGRADED SPECIFICATIONS - Attractive PRAIRIE styled front elevation complete with a full width front veranda! Upon entering the home you'll feel the amazing craftsmanship! From the high ceilings to the upgraded luxury wide plank flooring to the elegant fireplace with wrap around mantle! You'll also see elegant metal railing running up the staircase to the upper floor. The dining room can accommodate a large table - perfect for a large family or when you're entertaining friends! The kitchen design is gorgeous and functional and has a huge island with eating bar, pantry, quartz counters, undermount silgranit sink, soft close cabinet doors and drawers, pots and pans drawers, slim-line lighting and pendant lighting! The large primary bedroom has an amazing ensuite that has a tiled shower, freestanding tub, double sinks and beautiful vinyl tiled floors. The primary also has a large walk in closet! The 2 spare bedrooms are located at the rear of the home. The main bathroom has a tub/shower combination. The laundry room is conveniently located on the upper floor! The basement with it's 9 ft. high foundation walls is unfinished but has plumbing rough-ins for a kitchen sink, a bathroom and laundry facilities. RMS measurements taken from Builder's blueprints.

