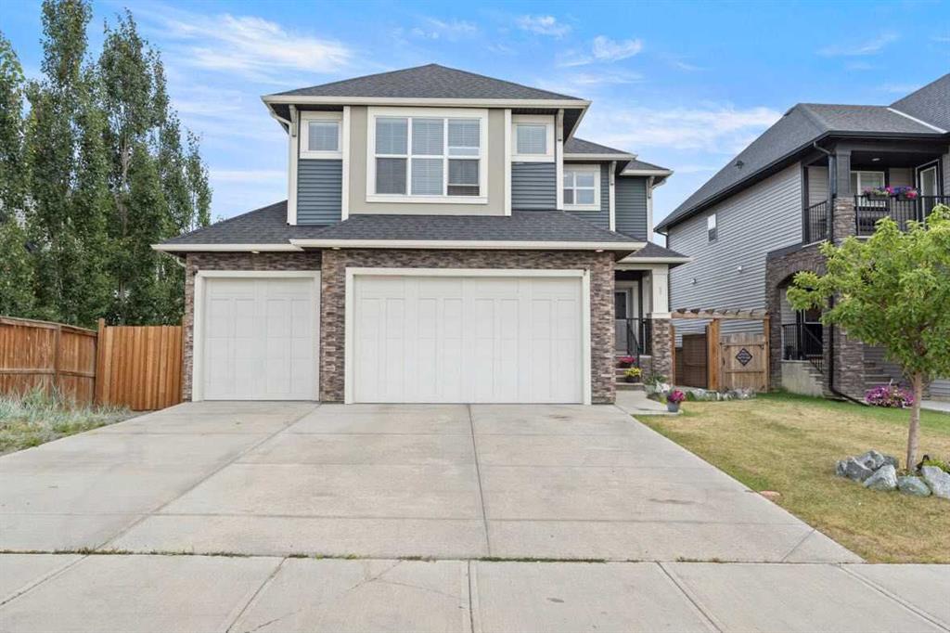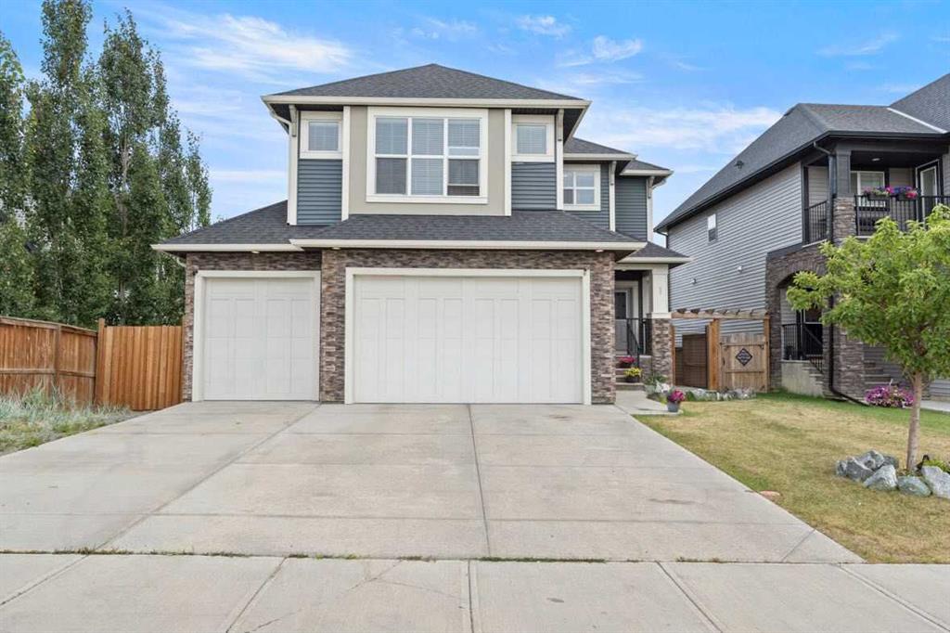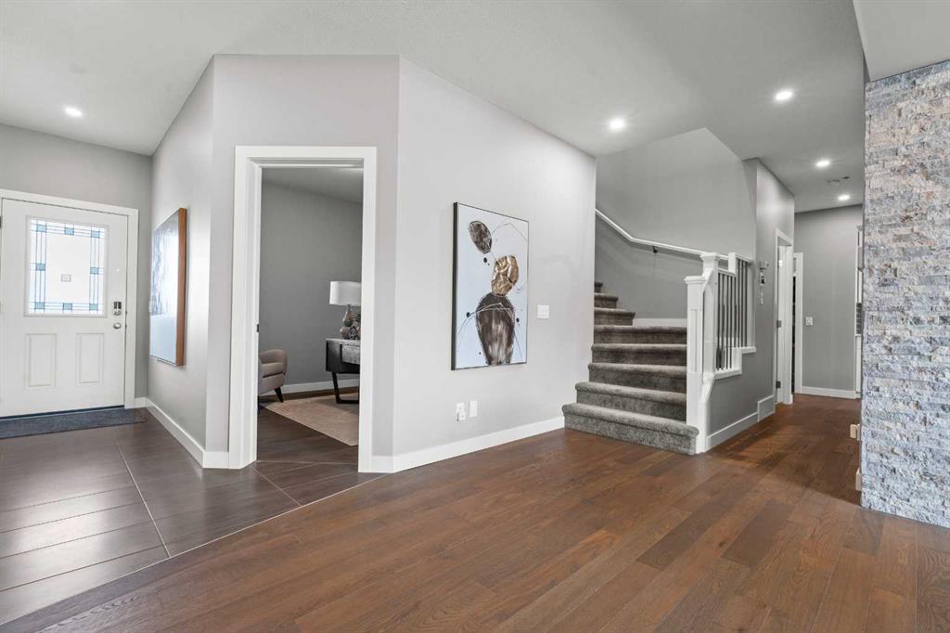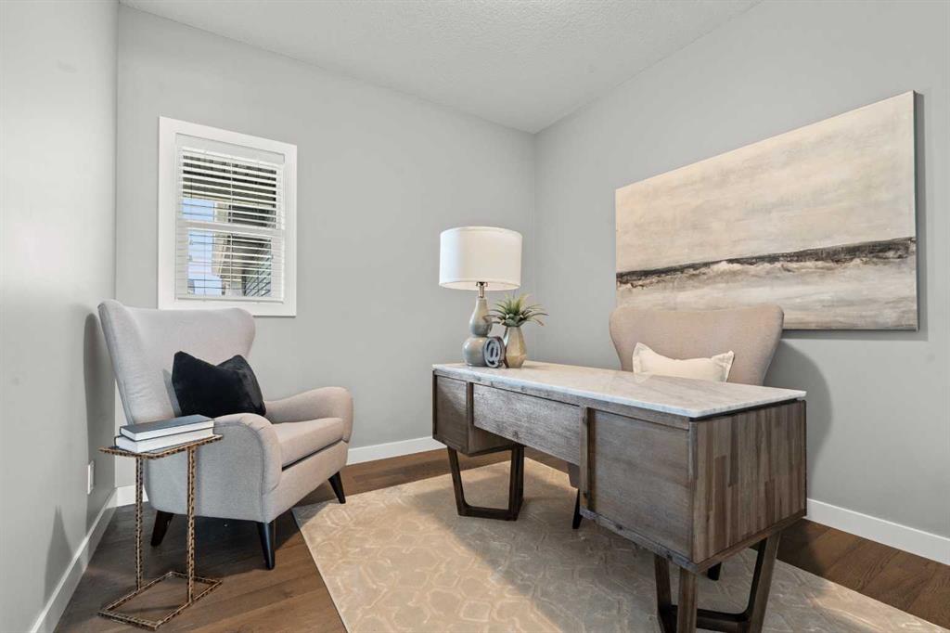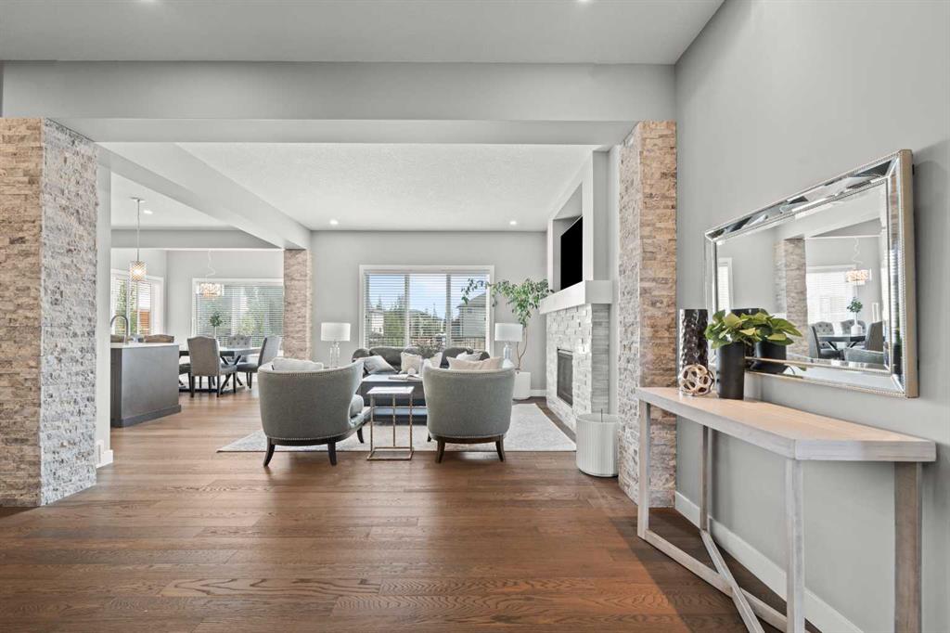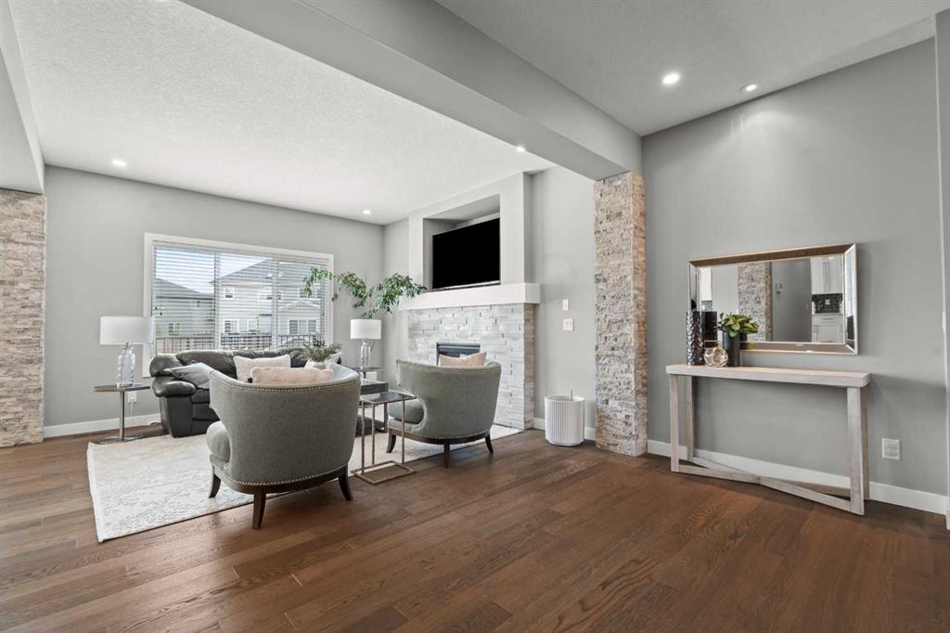88 Rainbow Falls Blvd , Chestermere, Alberta, T1X 0S6
$ 959,000
Mortgage Calculator
Total Monthly Payment: Calculate Now
6
Bed
4
Full Bath
2784
SqFt
$344
/ SqFt
-
Neighbourhood:
Type
Residential
MLS® #:
A2155711
Year Built:
2016
Days on Market:
70
Schedule Your Appointment
Description
Prepare to be captivated by this stunning 2-storey beauty in the coveted Rainbow Falls community. With 6 generously sized bedrooms and 4 1/2 bathrooms, this home is a perfect blend of luxury and livability. From the moment you step inside, you’ll be drawn to the inviting den—a perfect spot for a home office or a cozy retreat. The executive kitchen is a culinary masterpiece, featuring high-end appliances, a spacious walk-in pantry, and effortless access to a full-width deck. Imagine sipping your morning coffee or hosting vibrant summer gatherings in your east-facing backyard oasis. And for those with a passion for cars or hobbies, the oversized triple garage with a 10' door offers ample space and convenience. Upstairs, the primary bedroom is your sanctuary, complete with a lavish 6-piece ensuite and heated floors for ultimate relaxation. Two additional bedrooms share a stylish Jack and Jill bathroom, while another bedroom boasts its own ensuite and walk-in closet. The expansive family room and the well-placed laundry room offer a welcoming space for creating cherished memories. The walk-out basement is an entertainer’s dream, featuring a large rec room perfect for game nights or movie marathons. A full kitchen adds to the versatility, and with rough-in plumbing for a secondary washer and dryer, this space is ready for whatever you envision.

