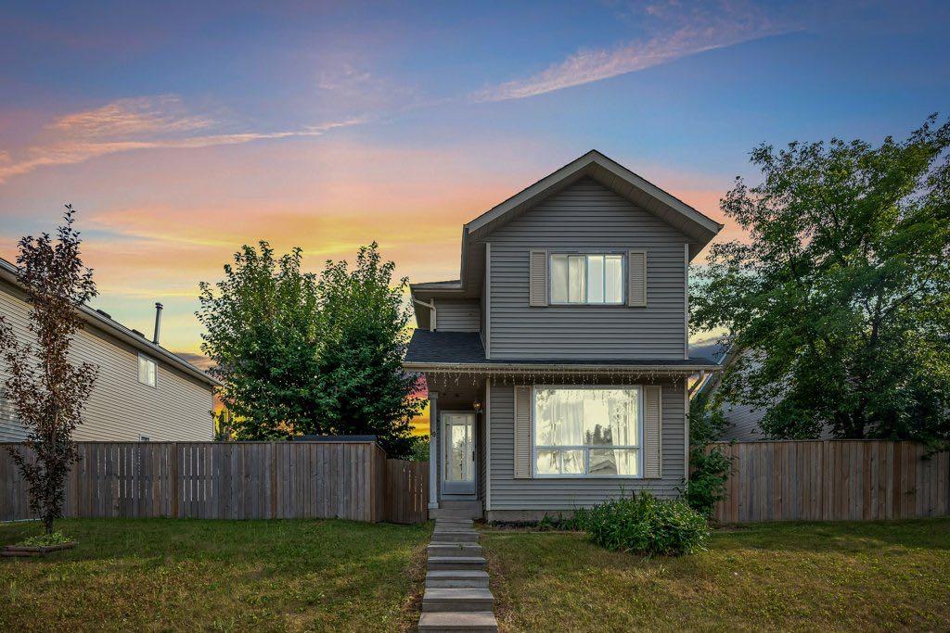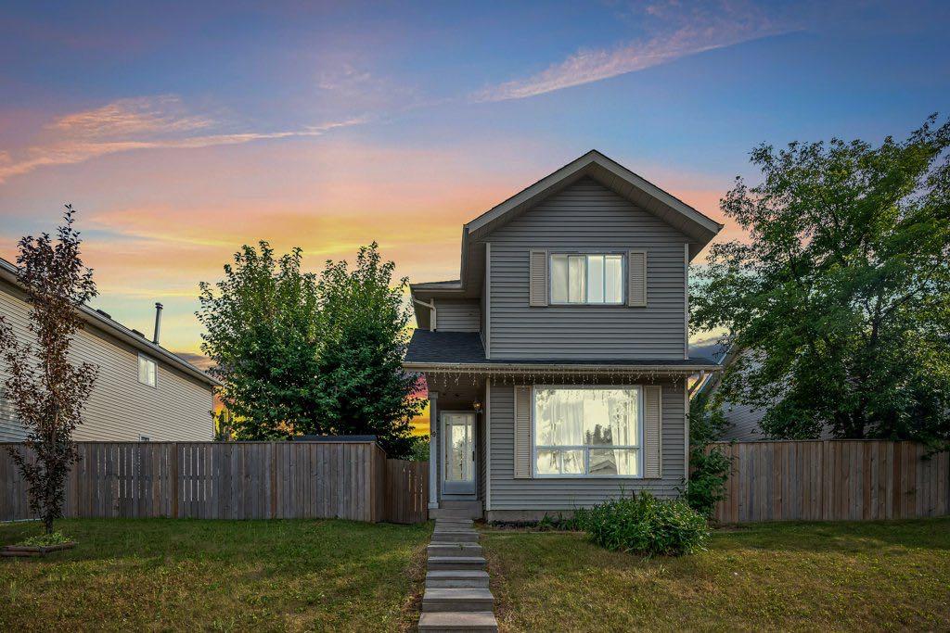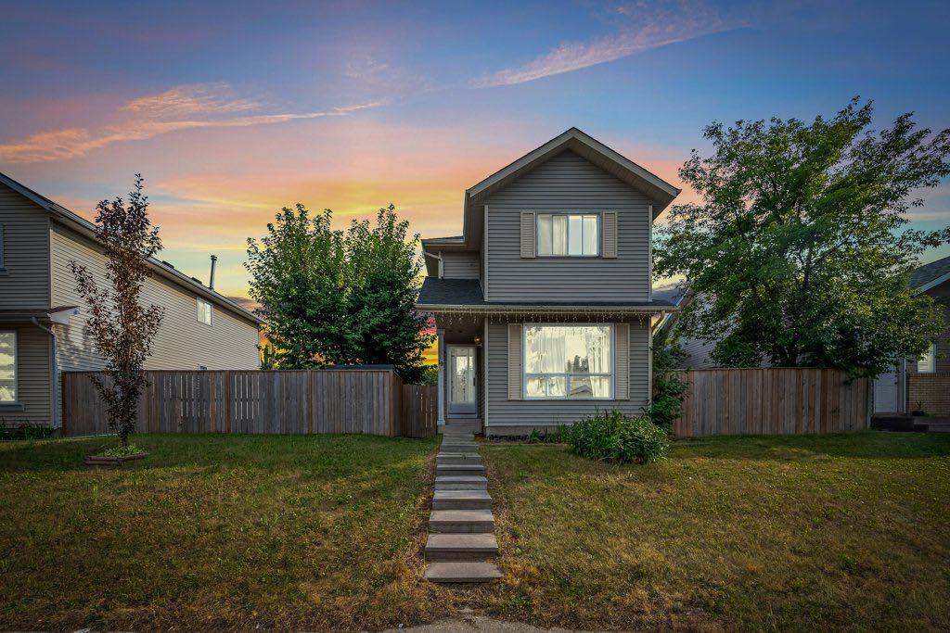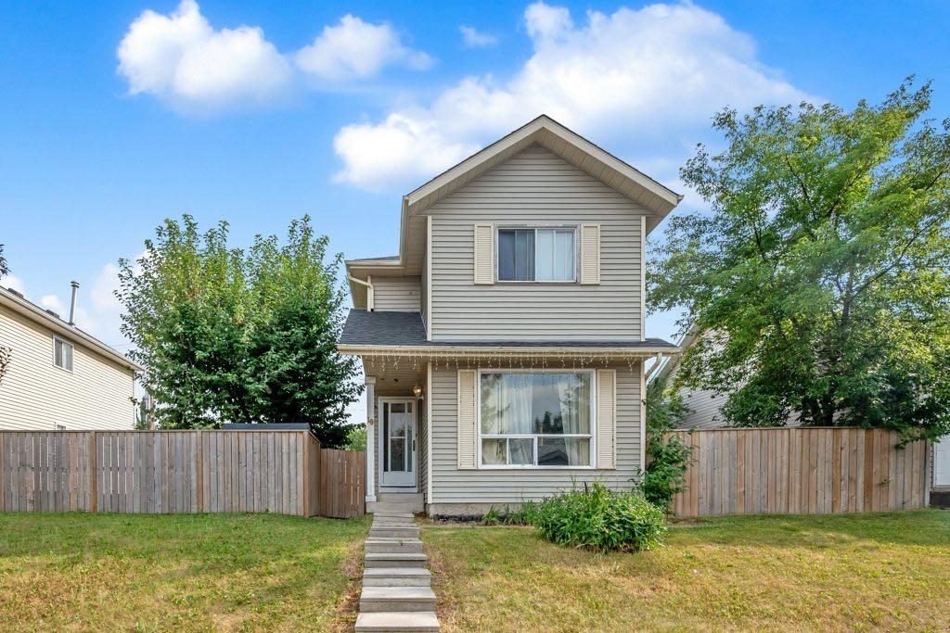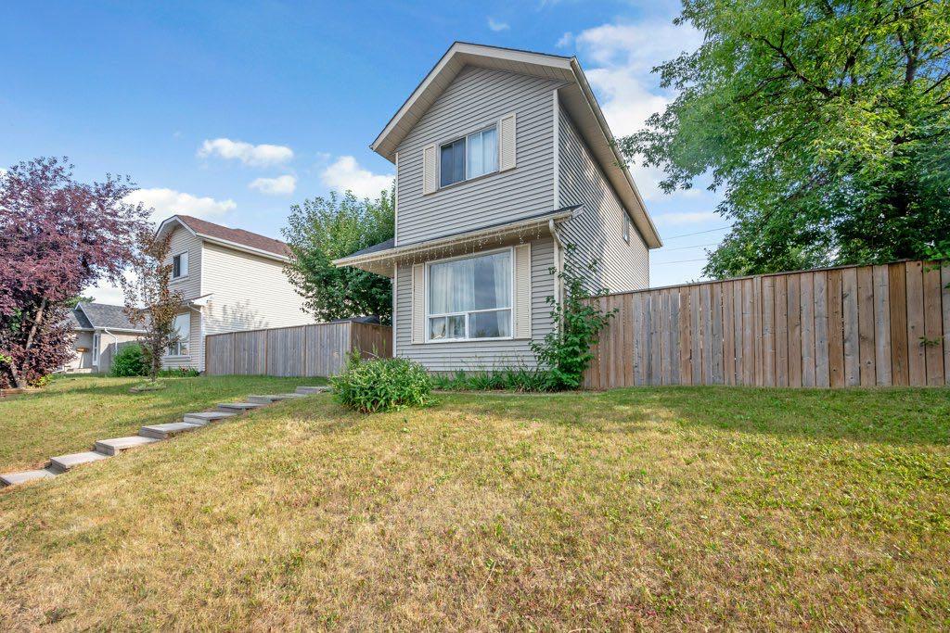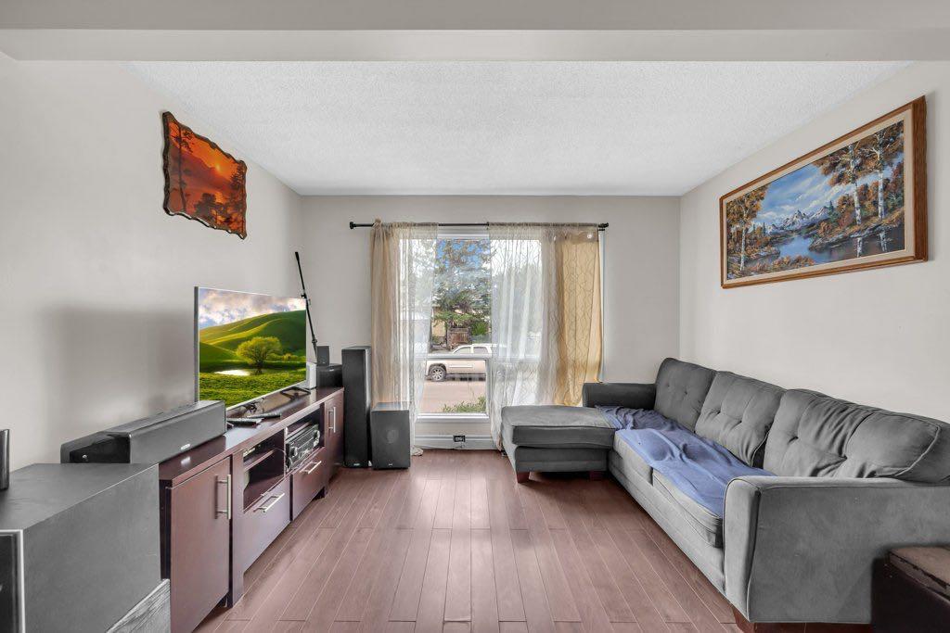19 Appletree Close SE, Calgary, Alberta, T2A 7J1
$ 465,000
Mortage Calculator
x
Mortgage Calculator
Total Monthly Payment: Calculate Now
5
Bed
2
Full Bath
1117
SqFt
$416
/ SqFt
-
Neighbourhood:
South East
Type
Residential
MLS® #:
A2156015
Year Built:
1989
Days on Market:
58
Schedule Your Appointment
Description
Welcome to this well maintained two storey home located in the vibrant sought out community of Applewood Park! This home has a total of 5 bedrooms with 2.5 bathrooms and is on a large lot for maybe a future double detached garage or other future projects! Conveniently located to all amenities including shopping centres, schools, playgrounds, Stoney trail, 17th Avenue and 16th Avenue. This home is a must see! Book your viewing today!

