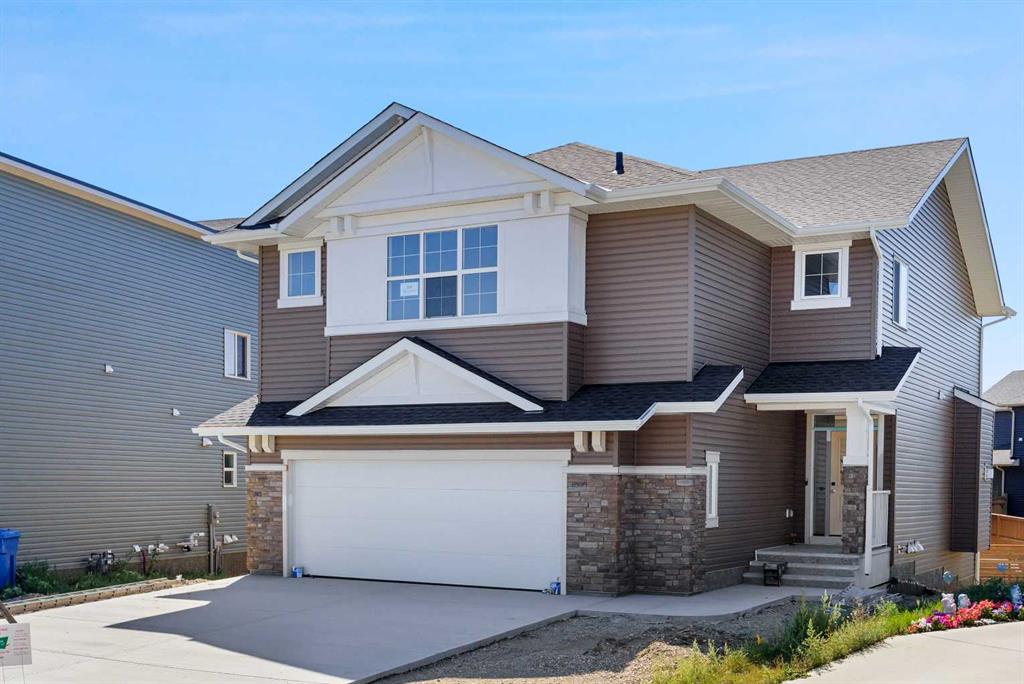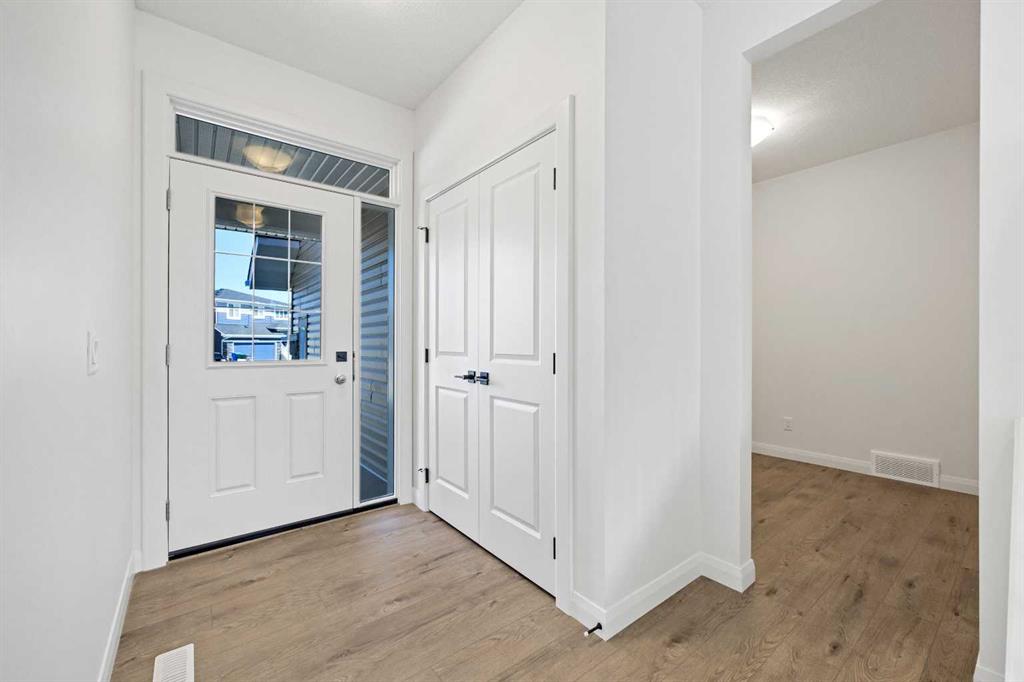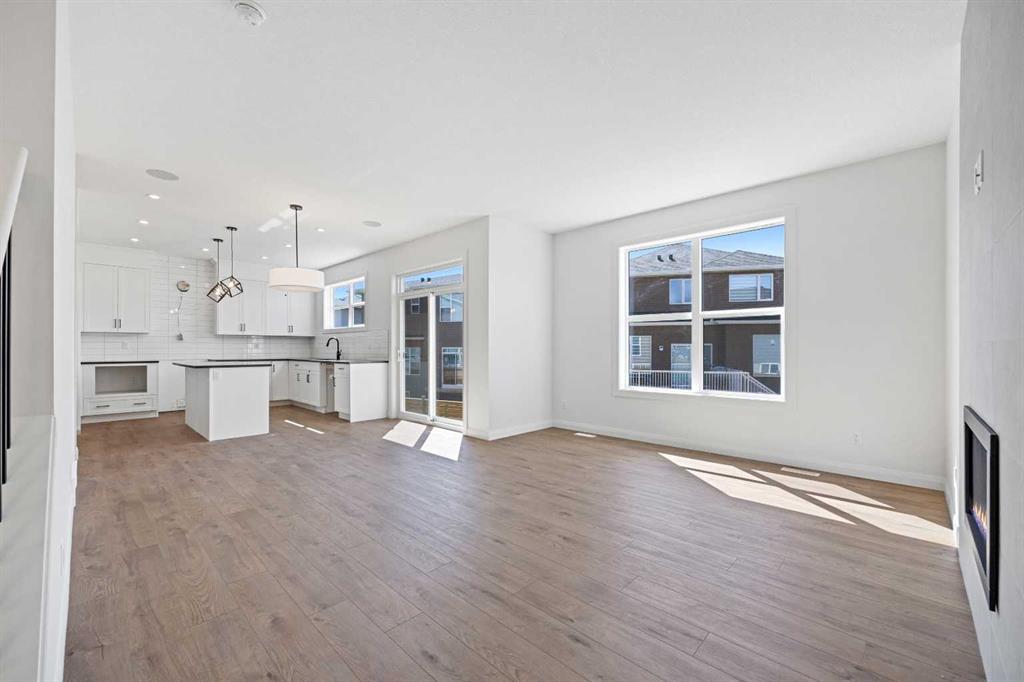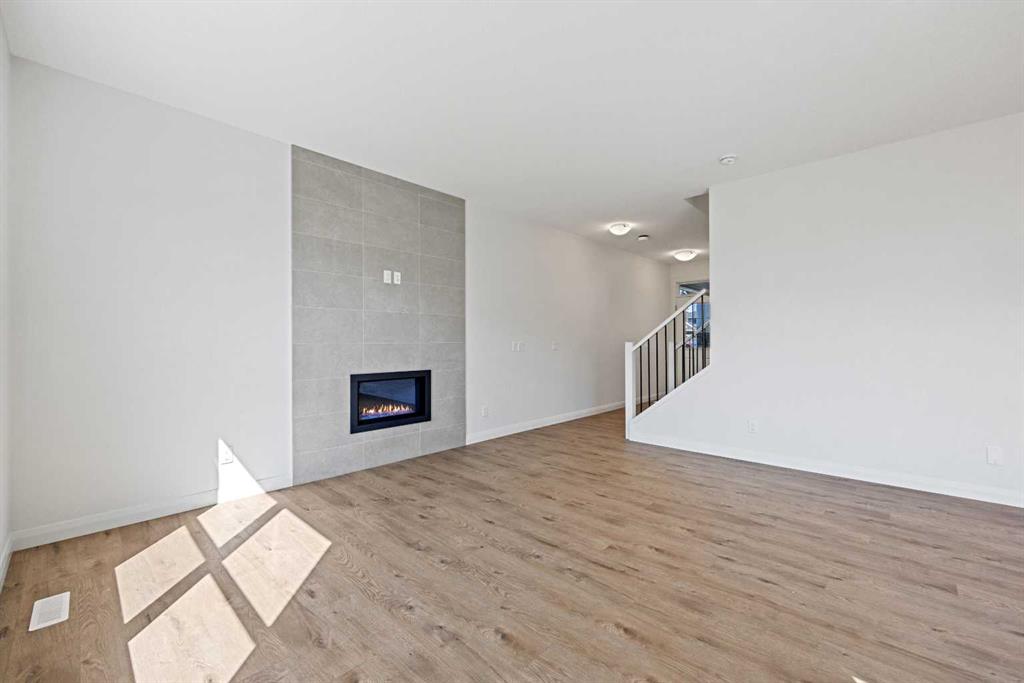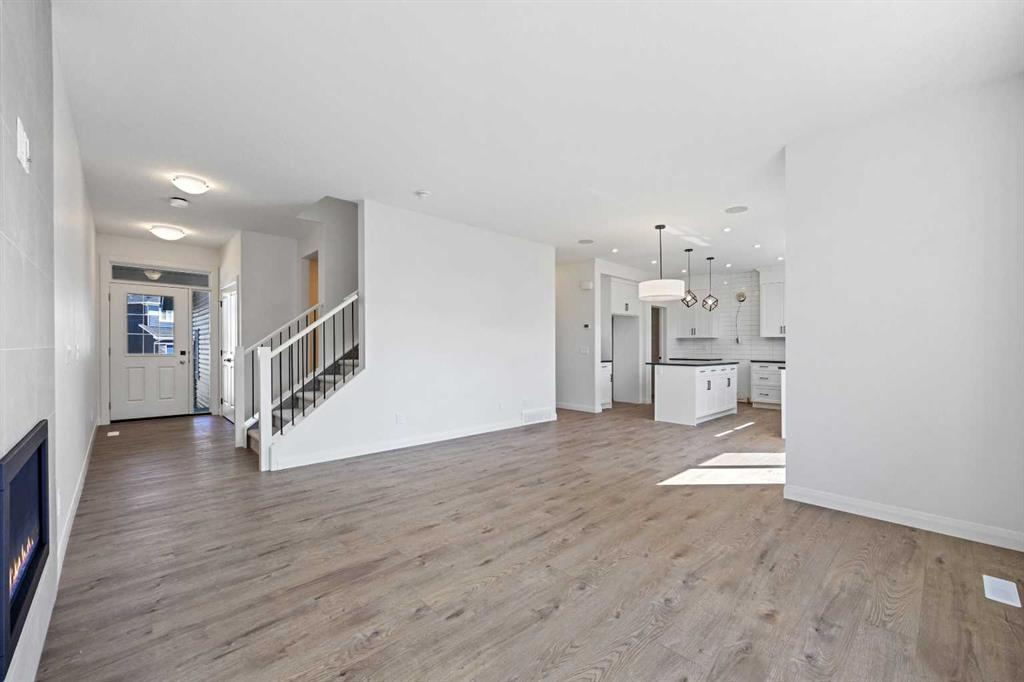215 Dawson Harbour Court , Chestermere, Alberta, T1X 1Z6
$ 888,900
Mortgage Calculator
Total Monthly Payment: Calculate Now
4
Bed
2
Full Bath
2315
SqFt
$383
/ SqFt
-
Neighbourhood:
Type
Residential
MLS® #:
A2156280
Year Built:
2024
Days on Market:
59
Schedule Your Appointment
Description
Welcome to the Meritt II; presented by Broadview Homes. This home has 2315 sq. ft. of living space with 4 Bedrooms, 2.5 Bathrooms, and a smartly placed flex room on the Main Floor. The spacious Kitchen features plenty of cabinet space, soft-close doors and drawers, and stainless steel appliances. The walkthrough pantry connects the kitchen to the mudroom and interior garage door for easy grocery drop off! The kitchen opens to a large Great Room and Dining Nook. This home has incredible flexibility for your family's needs; the Flex Room on Main Floor is a great space for a home office or overnight guests. Upstairs you will find a spacious Laundry Room, Bonus Room for family time, large Primary Retreat and 3 additional Bedrooms along with your main bathroom. The primary 5pc ensuite bathroom is outfitted with dual vanities, a large soaking tub, walk-in shower and private washing closet. The laundry room is a great size allowing for shelving and easy organization. Downstairs, the basement has 9' ceilings and is ready to grow with your family's needs. Hurry and book a showing at your brand new Broadview Home today.


