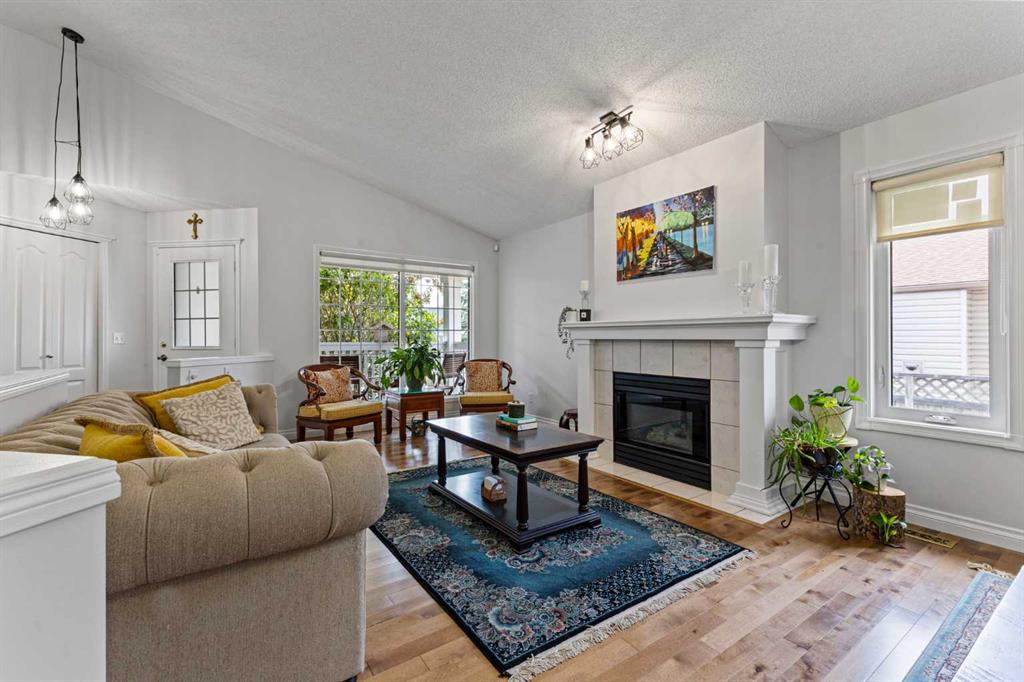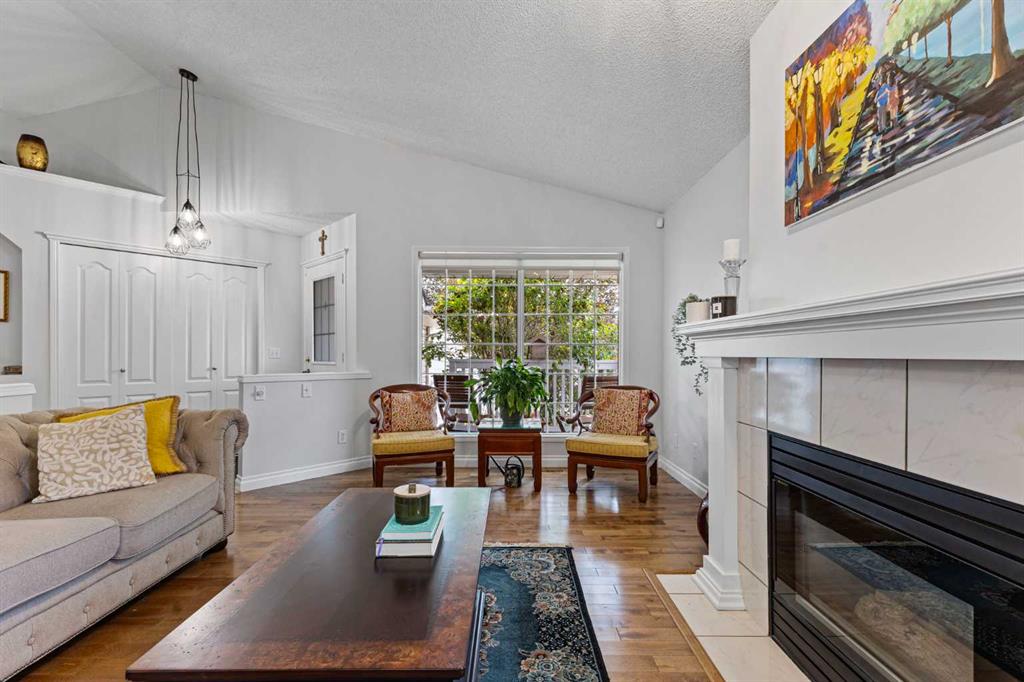3642 Douglas Woods Heights SE, Calgary, Alberta, T2Z 2G4
$ 629,999
Mortgage Calculator
Total Monthly Payment: Calculate Now
4
Bed
3
Full Bath
1308
SqFt
$481
/ SqFt
-
Neighbourhood:
South East
Type
Residential
MLS® #:
A2156364
Year Built:
1992
Days on Market:
49
Schedule Your Appointment
Description
Welcome to your lovely 4-bedroom Bungalow with over 2500 square feet of living space. The fantastic subdivision of Douglasdale is a community that surrounds a public golf course. When you enter your new home, you are greeted with a bright family room with vaulted ceilings, fireplace and gorgeous hardwood floors. Entering the kitchen which leads to the large back yard has a Wolf 6 burner gas range, large breakfast island, plenty of cupboards and granite counter tops. The Primary bedroom boasts a vaulted ceiling with a 4-piece ensuite (freshly painted) and a relaxing jet tub. Continuing the main floor is an addition bedroom, 4-piece bathroom and main floor laundry. Heading downstairs to your finished living space with your large family/recreation room, 2 x-large bedrooms, 4-piece bathroom and large storage/mechanical room. Freshly painted, Central A/C, several new windows, over 6700 square foot lot, golfing community, close to shopping, close to school, close to Deerfoot and Stoney Trail are just a few extras to living in this beautiful BUNGALOW and neighborhood. Book your private viewing with your favorite Real Estate Agent today!






