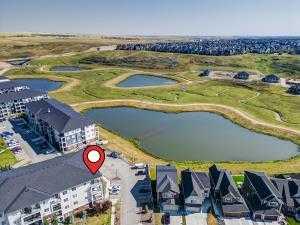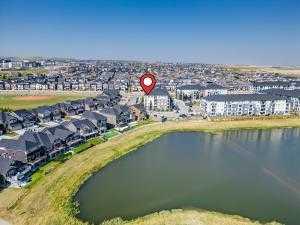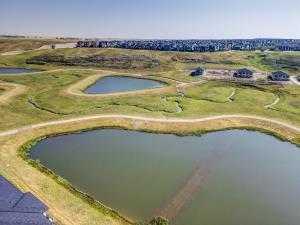1415, 298 Sage Meadows Park NW, Calgary, Alberta, T3P 1P5
$ 428,800
Mortgage Calculator
Total Monthly Payment: Calculate Now
2
Bed
2
Full Bath
915
SqFt
$468
/ SqFt
-
Neighbourhood:
North West
Type
Residential
MLS® #:
A2156379
Year Built:
2019
Days on Market:
57
Schedule Your Appointment
Description
OPEN HOUSE TOUR SATURDAY 2 -4:00 TOP FLOOR, CORNER UNIT OVERLOOKING THE PONDS, VALLEY AND SOCCER FIELD IN THE LARGEST FLOOR PLAN IN THE BUILDING with 2 TITLED PARKING SPOTS and $33,000 in UPGRADES!! Wake up to VIEWS of the PONDS and VALLEY from your master bedroom. It doesn’t get any better than that. Enter the large foyer of the Ashley floor plan which takes you around the corner to a very LARGE OPEN CONCEPT dining, living and kitchen area with VIEWS OF THE PONDS AND VALLEY and ABUNDANCE of NATURAL LIGHT from the large east and south facing windows. You'll never be too hot, you have air conditioning. It features LUXURY VINYL PLANK FLOORING throughout with 9 ft ceilings and 8 ft doors. The kitchen has ALL UPGRADED APPLIANCES and CABINETS in size, soft close, all with PULLOUTS, backsplash and faucet, QUARTZ COUNTERTOPS and island. The dining area is great for large family gatherings. Relax in the living room or your big balcony with UNOBSTRUCTED views of the ponds. Master bedroom has a walk through closet to an upgraded 3 pc ensuite with LARGE STAND ALONE SHOWER with WALL TO CEILING TILES and QUARTZ COUNTERTOPS. Good size 2nd bedroom is close to a 4 pc bathroom with QUARTZ COUNTERTOP. Laundry room with UPGRADED WASHER AND DRYER and space for storage. TWO TITLED parking stalls, one HEATED UNDGROUND and the other OUTSIDE surface. Storage in front indoor parking area. Gypcrete on floors for added sound barrier. Trails around the ponds and creek wind through the valley for miles. Great for walking and biking right outside your doorstep. Or enjoy the views from the comfort of your home. Enjoy the sunrises while sipping coffee on your deck or sunsets with your glass of wine. Beautiful unit in a wonderful location. Close to shopping, schools, parks and Stoney to get to the mountains or the airport. A great place to call home!






