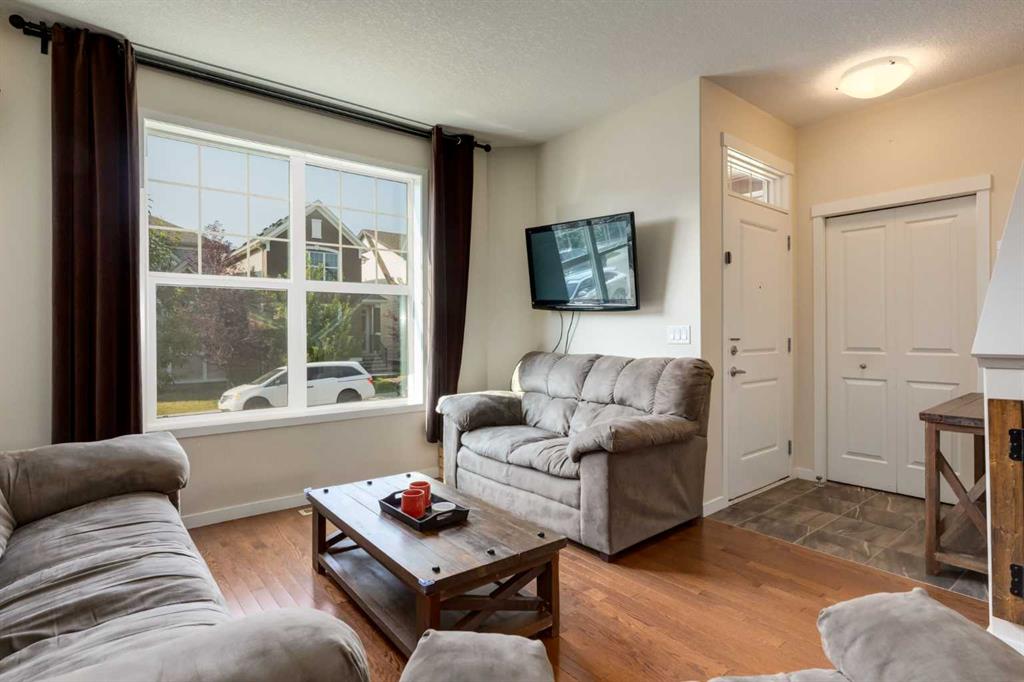242 Cranford Way SE, Calgary, Alberta, T3M 1W4
$ 549,900
Mortgage Calculator
Total Monthly Payment: Calculate Now
4
Bed
2
Full Bath
1116
SqFt
$492
/ SqFt
-
Neighbourhood:
South East
Type
Residential
MLS® #:
A2156526
Year Built:
2013
Days on Market:
56
Schedule Your Appointment
Description
The perfect family home in the vibrant community of Cranston! Pride of ownership is evident from the moment you walk in. Featuring an open floor plan with gleaming oak hardwood flooring and 9' ceilings throughout the main floor, front living and dining room with easy transition to the spacious kitchen with timeless cabinetry, quartz counter tops and a center island with eat bar. A powder room completes this space. Upstairs you will find a master bedroom with walk-in closet, 2 additional bedrooms and 4 piece bathroom. The basement is finished with a 4th bedroom (currently used as a den), 4 piece bathroom, flex room, storage and laundry room. Fully fenced and landscaped back yard as well as parking stalls for 2 vehicles on the gravel parking pad leaving ample space for a future garage. Walking distance to school, parks and minutes to an array of amenities and all that the community of Cranston has to offer. Nature is at your doorstep in the incredible Fish Creek offering work renowned fishing and miles of walking/biking pathways. Truly a must see!






