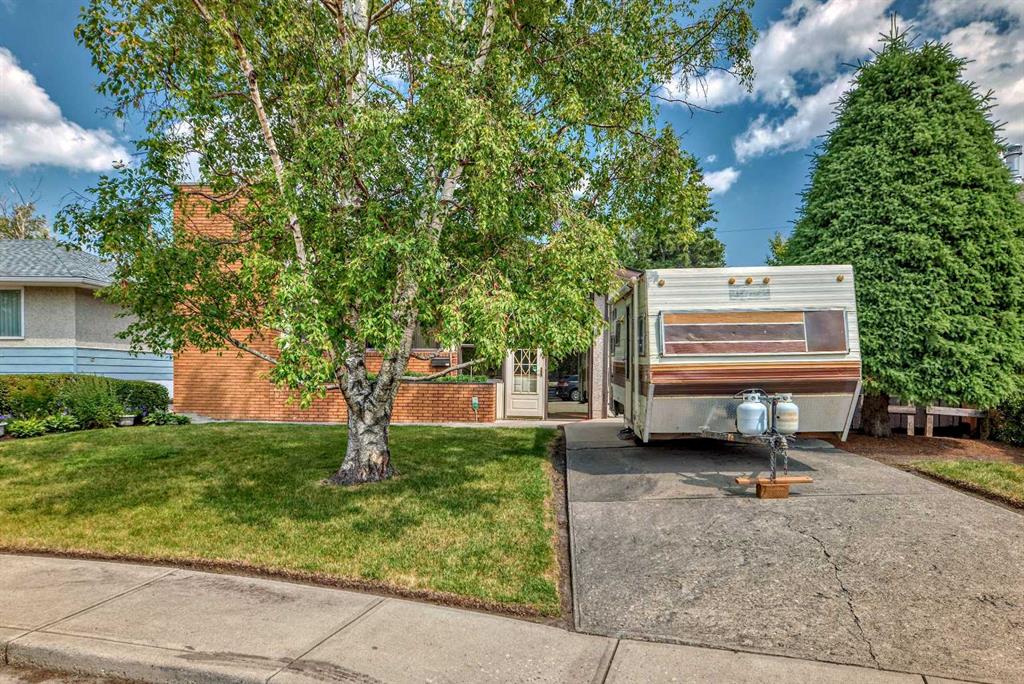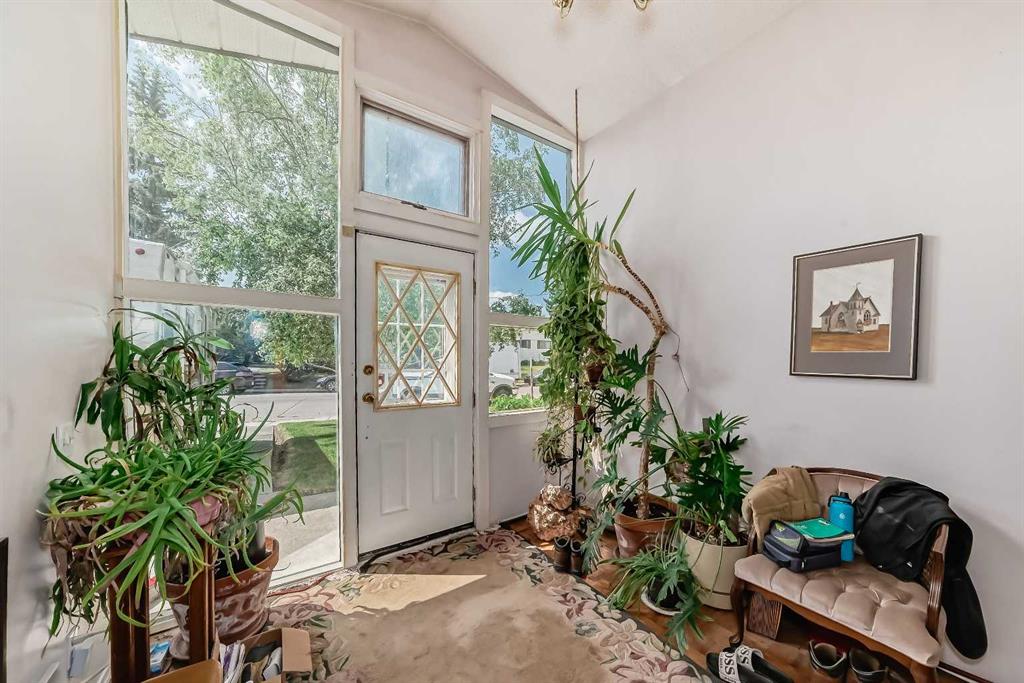4424 3 Street NE, Calgary, Alberta, T2C6L6
$ 620,000
Mortage Calculator
x
Mortgage Calculator
Total Monthly Payment: Calculate Now
3
Bed
2
Full Bath
1601
SqFt
$387
/ SqFt
-
Neighbourhood:
North East
Type
Residential
MLS® #:
A2156574
Year Built:
1964
Days on Market:
67
Schedule Your Appointment
Description
Price Adjusted to SELL! Inner City Opportunity. Expansive Not Expensive.. 1600 square feet on the main level. Potential for Two (2) Families. TWO GARAGES .Double Front Attached Garage 10.3x20.4. Double Detached Garage Heated 25.5x23.2 . Paved Rear Back Alley. Bring your Business. Massive Pie Shaped Lot. Off Street. RV Parking, Green House. Work From Home. Bring your Business. Mechanics Dream . SE Backyard. Pride of Owner L:andscaping and Maintenance.3 Bedrooms 2 Bathrooms. Original Parquet Flooring.






