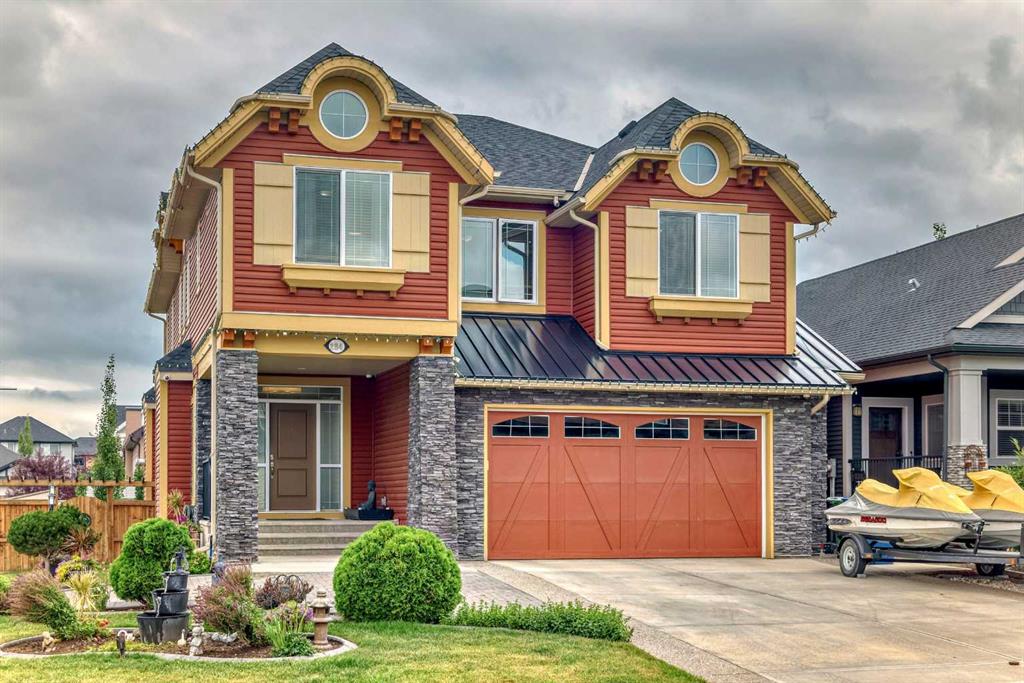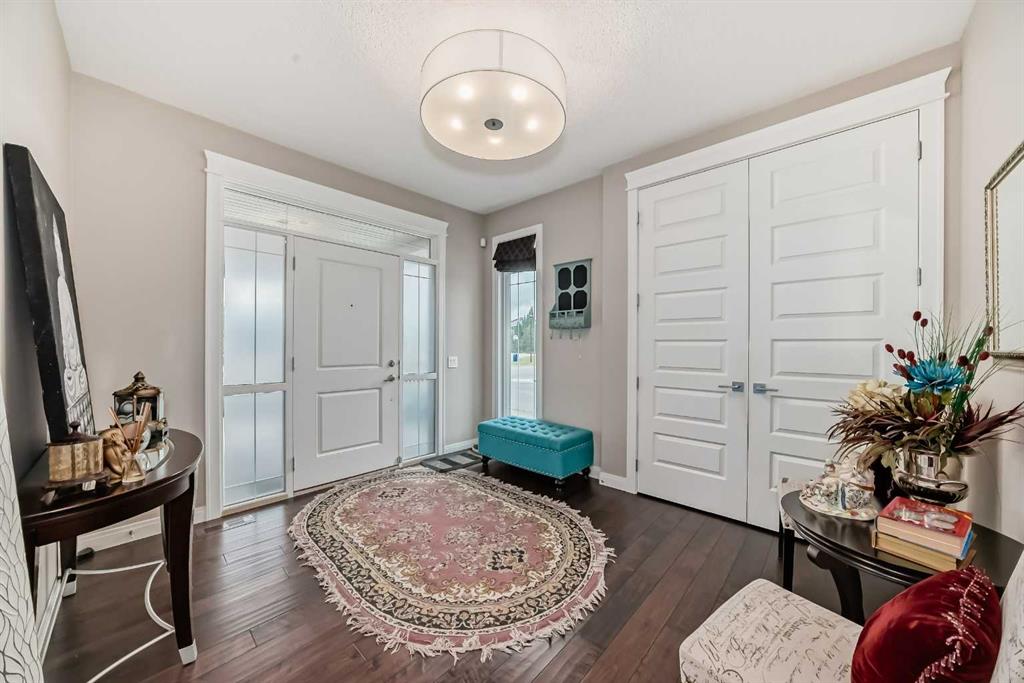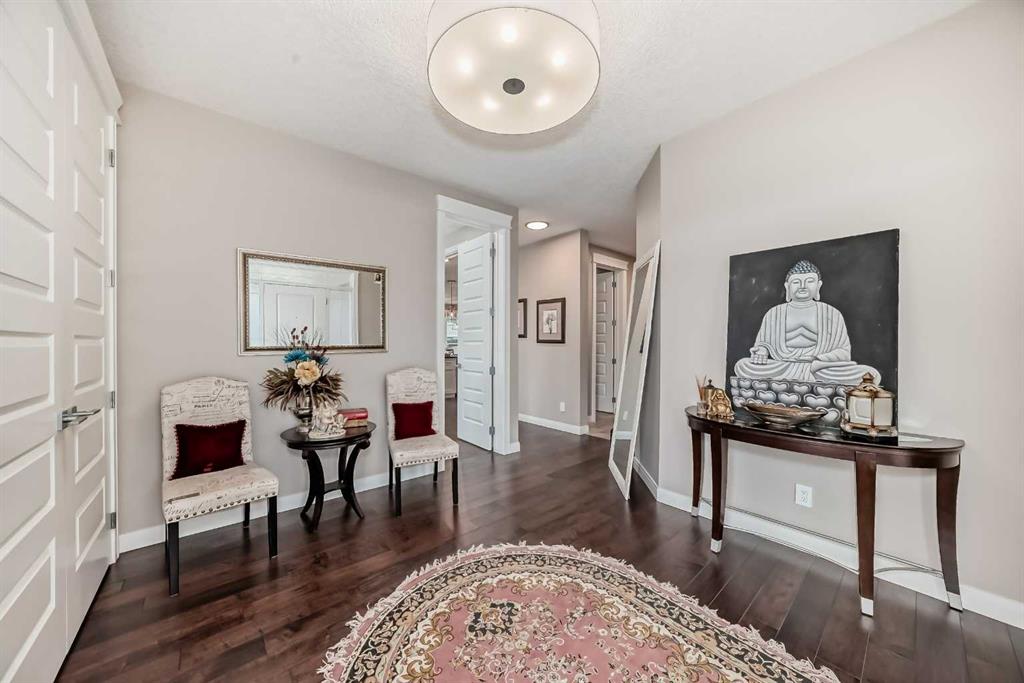284 Aspenmere Circle , Chestermere, Alberta, T1X 0T6
$ 989,000
Mortgage Calculator
Total Monthly Payment: Calculate Now
6
Bed
3
Full Bath
2920
SqFt
$338
/ SqFt
-
Neighbourhood:
Type
Residential
MLS® #:
A2156588
Year Built:
2016
Days on Market:
57
Schedule Your Appointment
Description
Discover your ideal home in the heart of Chestermere, Alberta! This expansive 2,920 sq. ft. property, with a total of 3,988 sq. ft. of beautifully finished living space, offers the perfect blend of comfort, space, and convenience. The main and upper levels feature an open layout with high ceilings, creating a bright and welcoming atmosphere. With 6 spacious bedrooms plus a den, and 3.5 bathrooms—including a luxurious steam shower in the basement—this home is designed for families of all sizes. The illegal 2-bedroom, 1-bath basement suite with its own side entrance is a fantastic opportunity for rental income or extended family living. The home is equipped with a dual furnace system, ensuring efficient heating, with the main and upper levels also benefiting from air conditioning. Additionally, a water softener system connected to the main water line enhances the quality of water throughout the home. Outside, a large deck in the backyard is perfect for gatherings, while the U-shaped driveway provides ample parking. Located across from a playground and basketball court, and within walking distance to the lake, schools, shopping centers, and Highway 16th Ave, this property is ideally situated for convenience and enjoyment. Having been lovingly maintained by one family since its construction, this Chestermere gem is ready to welcome its next owners. Don't miss out—schedule your viewing today!






