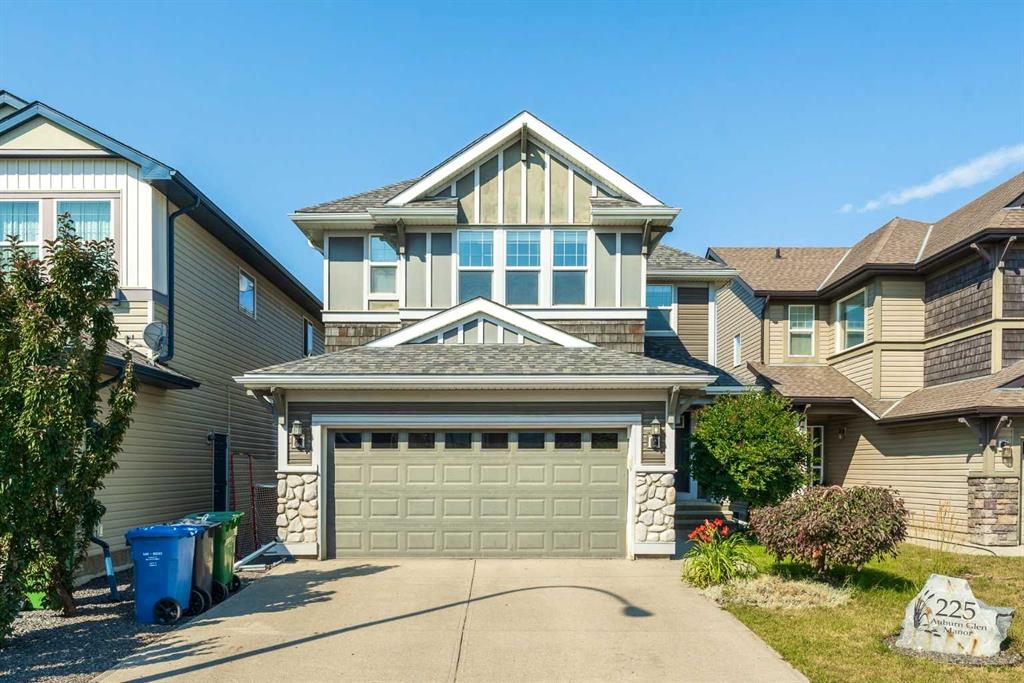225 Auburn Glen Manor SE, Calgary, Alberta, T2M 0L2
$ 958,000
Mortgage Calculator
Total Monthly Payment: Calculate Now
4
Bed
3
Full Bath
2458
SqFt
$389
/ SqFt
-
Neighbourhood:
South East
Type
Residential
MLS® #:
A2157607
Year Built:
2010
Days on Market:
52
Schedule Your Appointment
Description
Welcome to your dream home in the highly sought-after lake community of Auburn Bay! This beautifully designed 4-bedroom, 3.5-bathroom property offers over 3,400 square feet of developed luxury living space, seamlessly blending elegance, comfort, and convenience. The main floor updated with new flooring in 2019, features a recently upgraded kitchen with high-end appliances, flowing into a spacious living and dining area that showcases stunning views of the greenspace. Upstairs, you’ll find two generously sized bedrooms, a spacious primary suite with two walk-in closets, a double vanity ensuite with heated floors, and a conveniently located laundry room. This level also boasts a bonus room and additional flex space, perfect for a home office or playroom. The fully developed walkout basement expands your living options, offering a cozy bar, an additional bedroom and bathroom, ample storage, and another versatile flex space ideal for a media room or home gym. Step outside to your west facing professionally landscaped, low-maintenance backyard, where a gas line fire pit and additional entertaining area provides the perfect setting for cozy evenings. The main floor balcony is also equipped with a gas BBQ hookup, overlooks a peaceful pond and quiet green space. This home is ideally positioned close to top-rated schools and a neighborhood park, making it perfect for families. As a resident of Auburn Bay, you’ll also enjoy access to the private lake, offering year-round recreational activities like swimming, skating and more. With triple-pane windows, 9-foot ceilings, air conditioning, tankless hot water heater and breathtaking views, this home embodies the best of Auburn Bay living. Don’t miss out on this incredible opportunity! Call or text to book your showing today!






