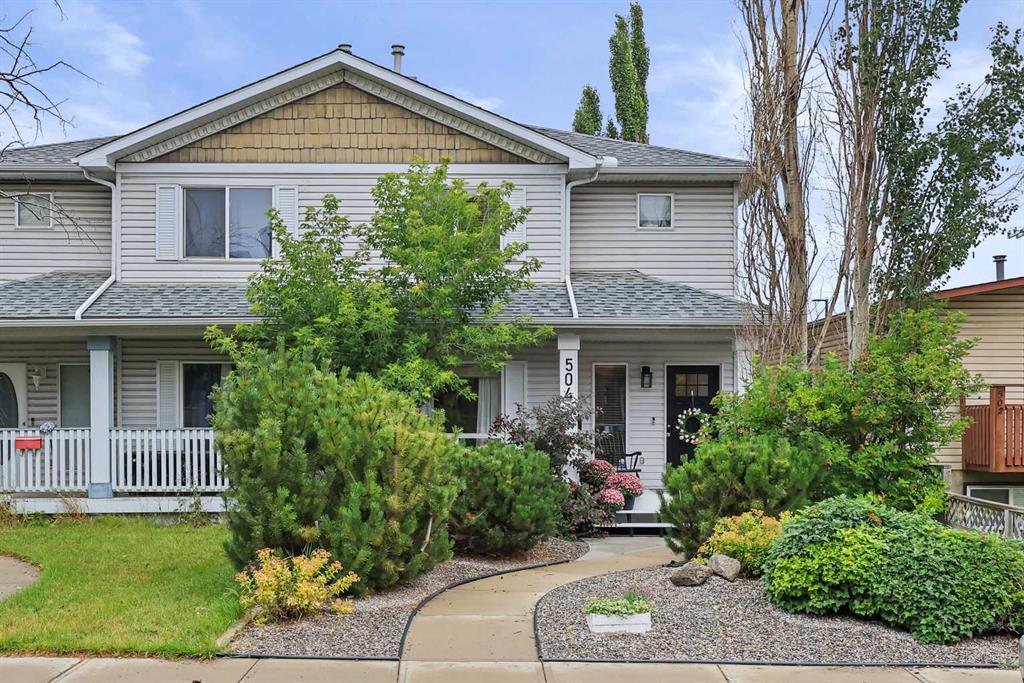504 22 Avenue NW, Calgary, Alberta, T2M 1N6
$ 775,000
Mortgage Calculator
Total Monthly Payment: Calculate Now
4
Bed
3
Full Bath
1727
SqFt
$448
/ SqFt
-
Neighbourhood:
North West
Type
Residential
MLS® #:
A2158109
Year Built:
1998
Days on Market:
47
Schedule Your Appointment
Description
**OPEN HOUSE, Saturday 2-4pm, Oct.5th**Beautiful inner-city home is within walking distance of Tons of Excellent Amenities including Confederation Park, the community rink, pool, playground & community centre. Only 10 mins to Downtown Core on express bus. Bike to SAIT, University of Calgary and downtown within minutes (Biker's Paradise with 97% WalkScore). Several great schools and tons of trendy Restaurants & Cafes are steps away...so much to LOVE about this community. From the welcoming front porch, step inside to main level with front Den/Office space & built-in cabinetry for your convenience. HARDWOOD flooring throughout. GORGEOUS Custom-Built Kitchen featuring massive Kitchen ISLAND, upgraded Lighting, QUARTZ Countertops and plenty of Cabinet & Counterspace. Upgraded Appliances including High end Bertazzoni Gas Stove, convection oven, and Modern Custom-Built Hoodfan. Enjoy entertaining with Kitchen flowing seamlessly to Living Room area with gas Fireplace, the perfect space to relax and unwind. Dining area features Patio door to Private, very Low Maintenance Backyard, enjoy BBQs and morning coffee from this cozy and Private Oasis. Upstairs features 3 bedrooms including Primary with 4pc Ensuite and great sized Walk-In Closet. TWO additional rooms, both well proportioned and 4 piece bathroom complete the upper floor. Skylight and large windows give this area an abundance of Natural lighting. Downstairs is Fully Developed with huge 4th bedroom, additional 4 piece bathroom, REC Room plus plenty of storage space. Additional upgrades include 2 hot water tanks, Air Conditioning and new light fixtures throughout. DOUBLE Detached Garage is insulated and spacious enough for vehicles and workshop space. Just Move in and enjoy this AMAZING home and community. Call today to view!






