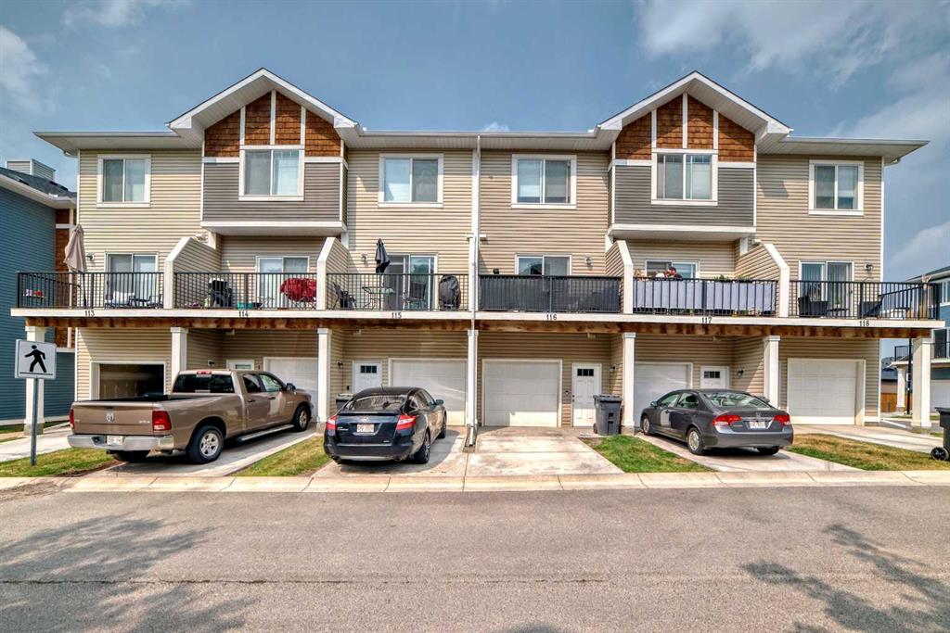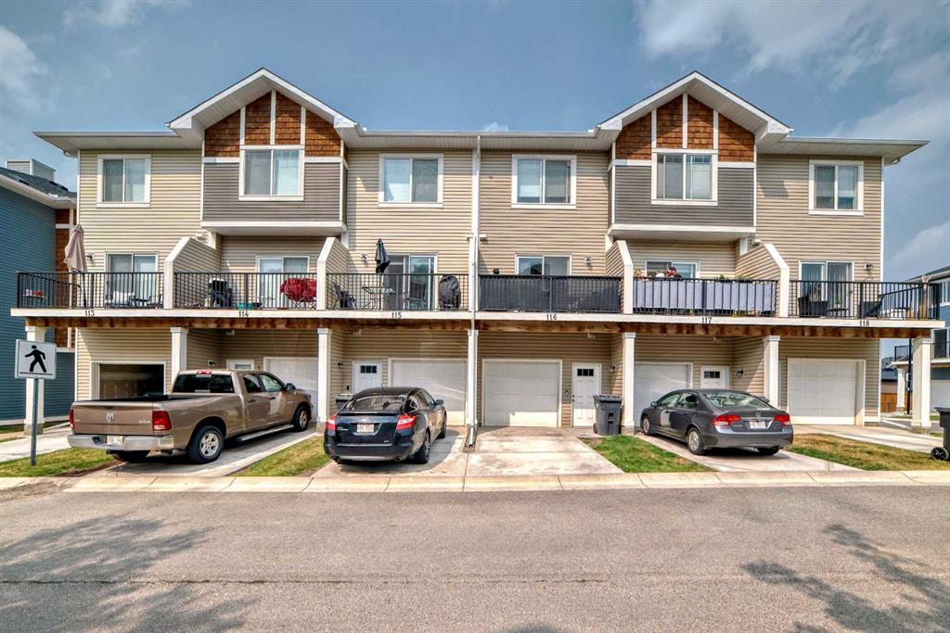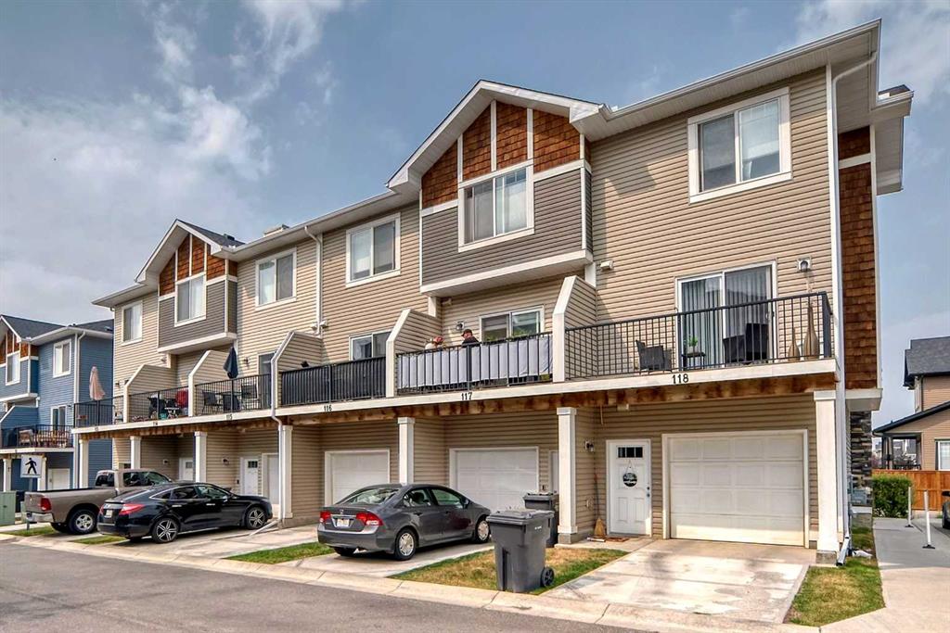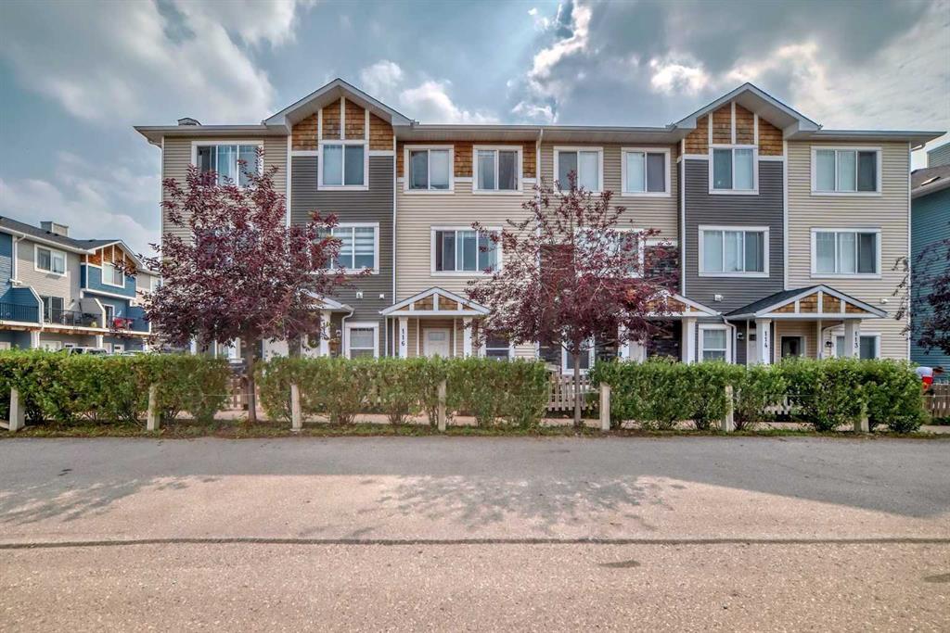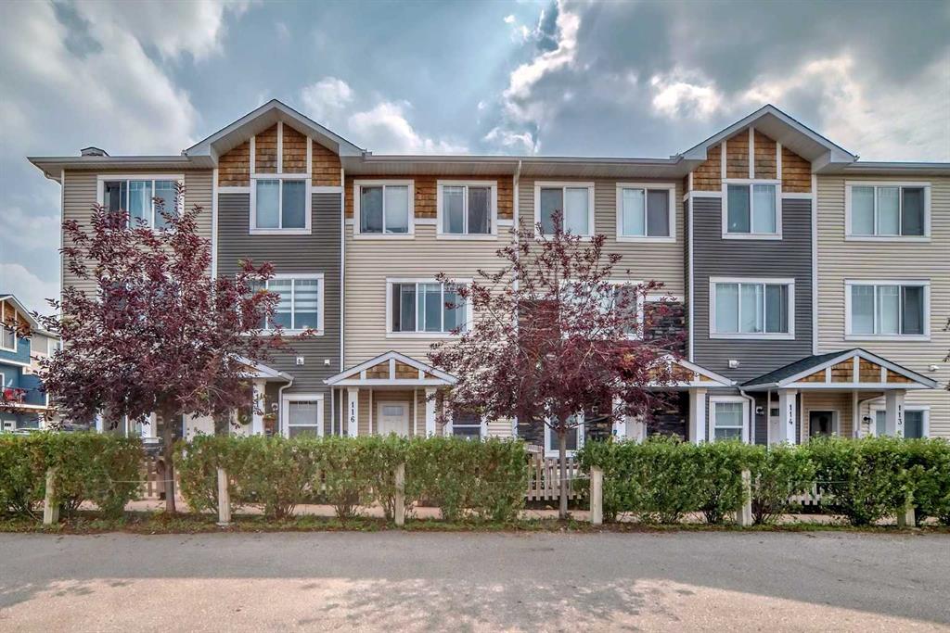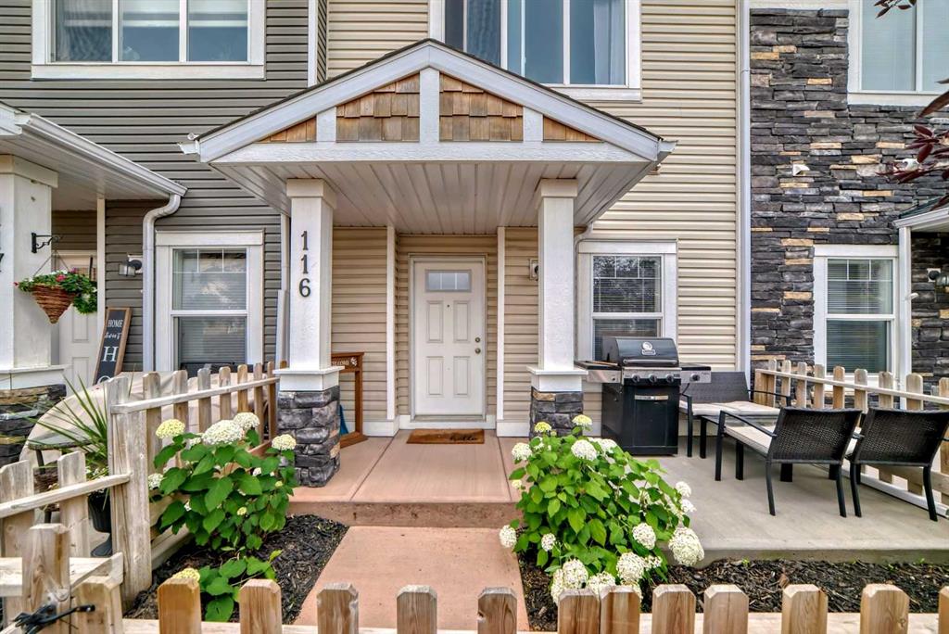116, 2802 Kings Heights Gate SE, Airdrie, Alberta, T4A 0T3
$ 402,500
Mortgage Calculator
Total Monthly Payment: Calculate Now
2
Bed
1
Full Bath
1343
SqFt
$299
/ SqFt
-
Neighbourhood:
South East
Type
Residential
MLS® #:
A2158264
Year Built:
2014
Days on Market:
50
Schedule Your Appointment
Description
Welcome home to this inviting two-bedroom townhome nestled in the desirable community of Ravenswood. This incredibly maintained gem offers a comfortable and stylish living experience with its thoughtful design and modern updates. The front courtyard area, NW facing, provides an excellent setting for outdoor entertaining. With ample room for a barbecue and a beautifully kept front yard, this space is ideal for hosting summer gatherings or simply relaxing outdoors. Once you enter the home you will be greeted with a standout feature of this townhome, the versatile den located downstairs. This additional room is perfect for a home office, a playroom, or a cozy reading nook, offering flexibility to suit your needs. Located directly next to the nook is your powder bathroom and single car garage. The single car garage is very spacious inside offering more room than average storage space. There is a separate entrance to the home on that side of the garage as well and a covered carport. Above your carport sits your cozy balcony on the second floor—perfect for unwinding with a book or enjoying a nice summer evening. The open floor plan creates a bright and airy atmosphere, while the fresh paint and brand-new kitchen light fixture add a contemporary touch to the space. The spacious primary bedroom comfortably fits an Alaskan king sized bed and gets great SE exposure. There is plenty of linen storage outside of the shared upstairs washroom. The 3 piece washroom has been very well maintained and is in great condition. Down the hall you will find conveniently placed stacked laundry. The second bedroom has recently been updated with a beautiful feature wall and has a great amount of closet space. This starter home is ready for its next owner. Featuring just over 1300 sqft of living space and having been cared for with attention to detail this property shows impressively. Call your favorite Realtor and book your showing today.

