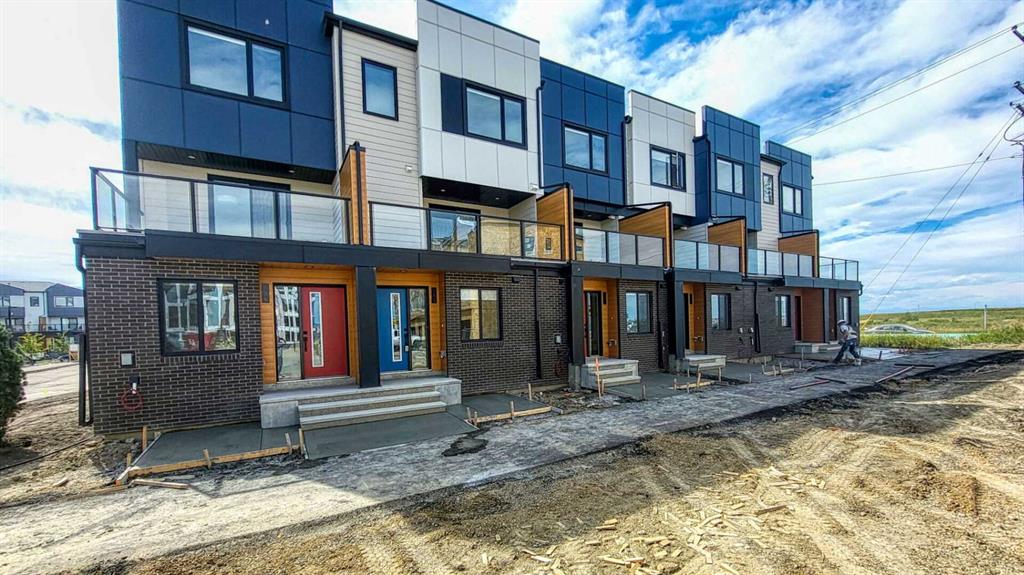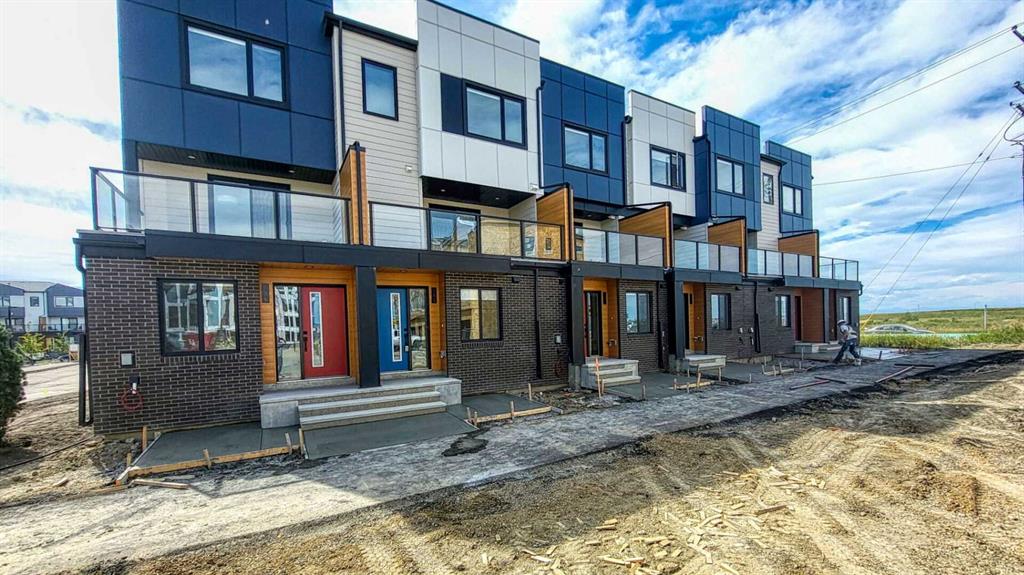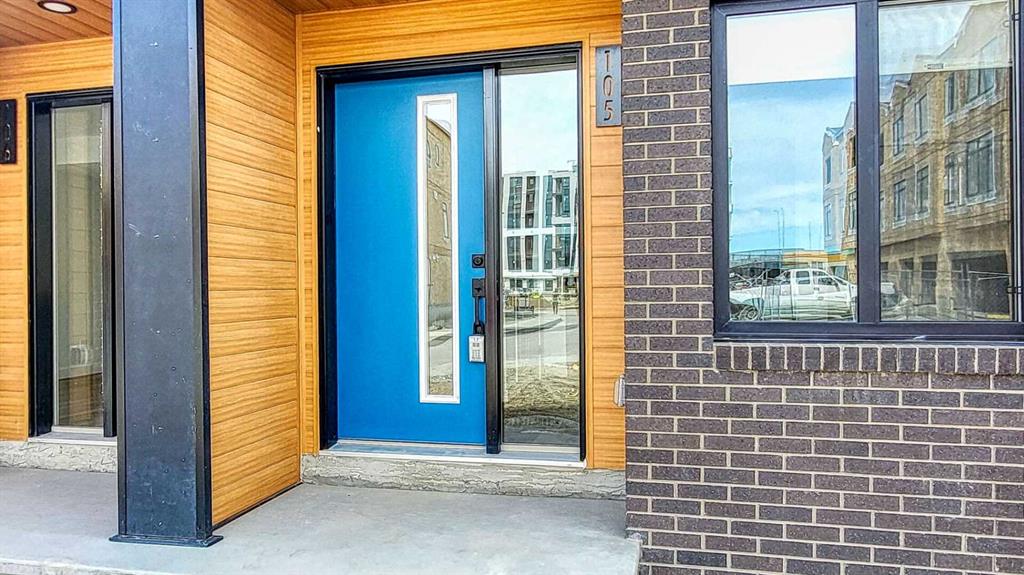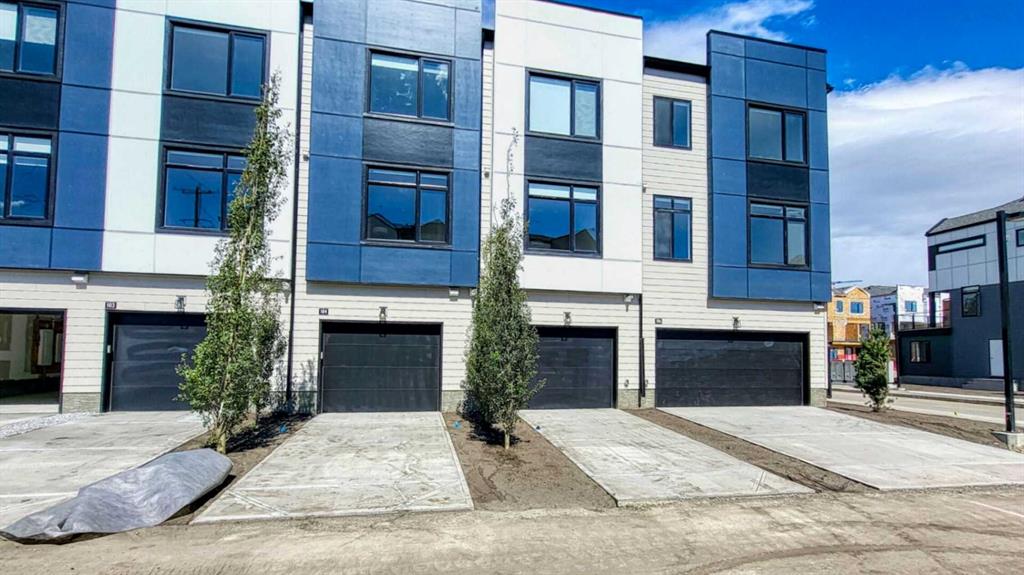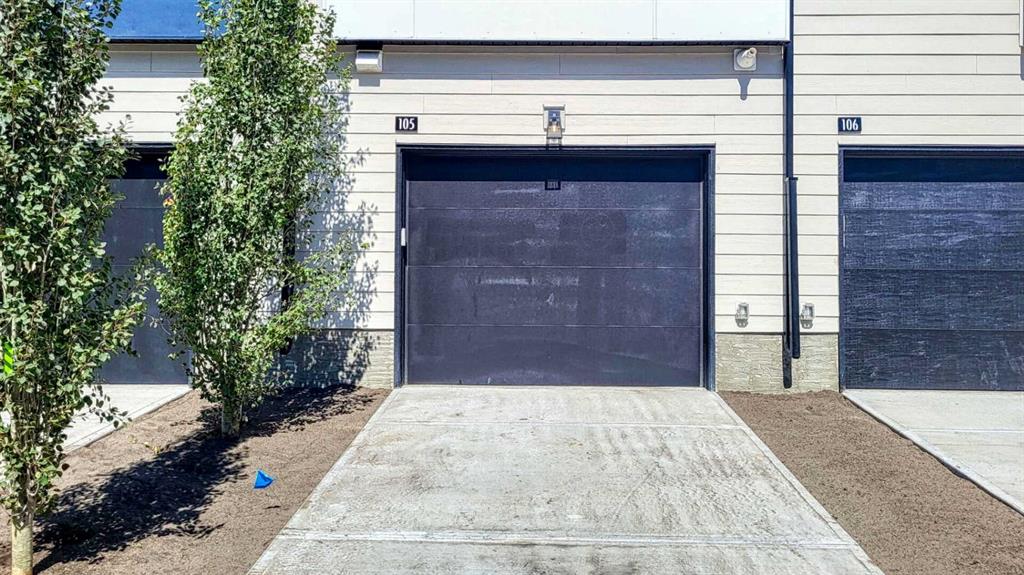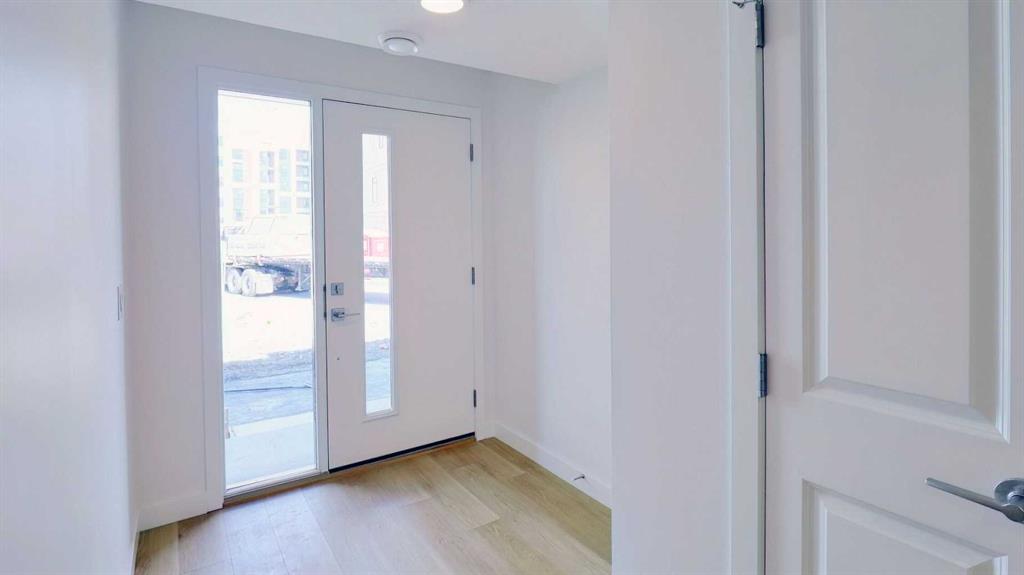105, 8500 19 Avenue SE, Calgary, Alberta, T2A 7W8
$ 484,988
Mortgage Calculator
Total Monthly Payment: Calculate Now
4
Bed
3
Full Bath
1487
SqFt
$326
/ SqFt
-
Neighbourhood:
South East
Type
Residential
MLS® #:
A2158324
Year Built:
2024
Days on Market:
45
Schedule Your Appointment
Description
Open House Sat Oct 5 from 2:00- 4:00 *** Welcome to East Hills Crossing! This MINTO SHOWHOME is a standout 4-bedroom, 3.5-bath townhome that perfectly blends style and functionality. Enter through your garage to find a versatile main floor bedroom or home office with a full bath, ideal for extra living space or a workspace. The second level features a modern kitchen with stainless steel appliances, ample storage, and a built-in pantry, seamlessly flowing into a spacious living and dining area. Upstairs, you’ll find three generously sized bedrooms, including a luxurious primary suite with ample space for a king-size bed. The suite includes a 4-piece en-suite with a tub, while the other two bedrooms share a well-appointed 4-piece bathroom, also with a tub. Additional windows on this level enhance the bright and airy atmosphere. This home is ideally located with a playground nearby and the East Hills Shopping Centre directly across the street, offering over 68 retailers, including Costco, shopping, dining, and medical facilities. With quick access to Stoney Trail, Downtown Calgary, and YYC International Airport, you’re minutes away from all the essentials. Ideal for first-time homebuyers or investors, this property offers modern comfort and convenience with a full home warranty for peace of mind. Don’t miss out—schedule your viewing today!

