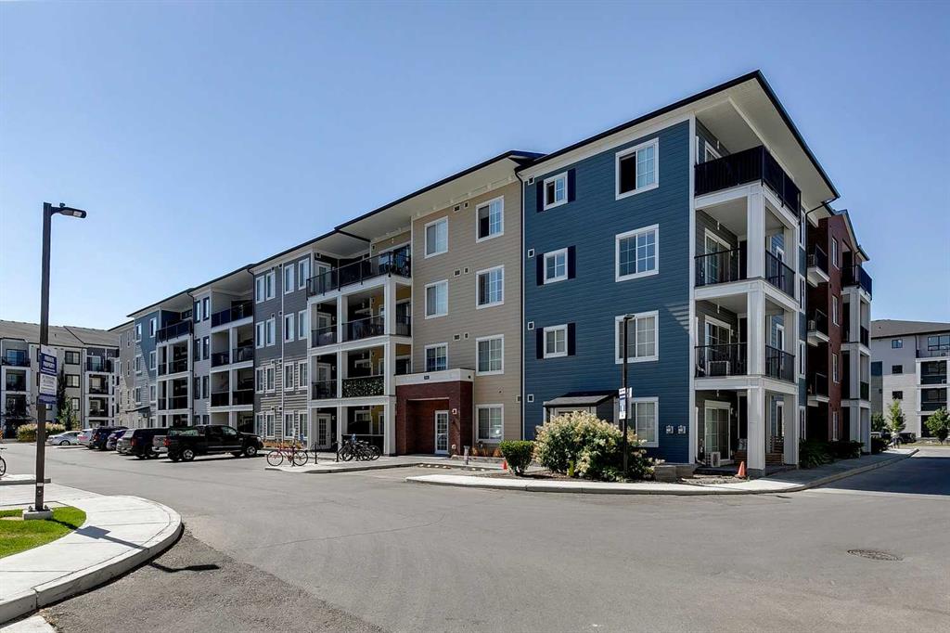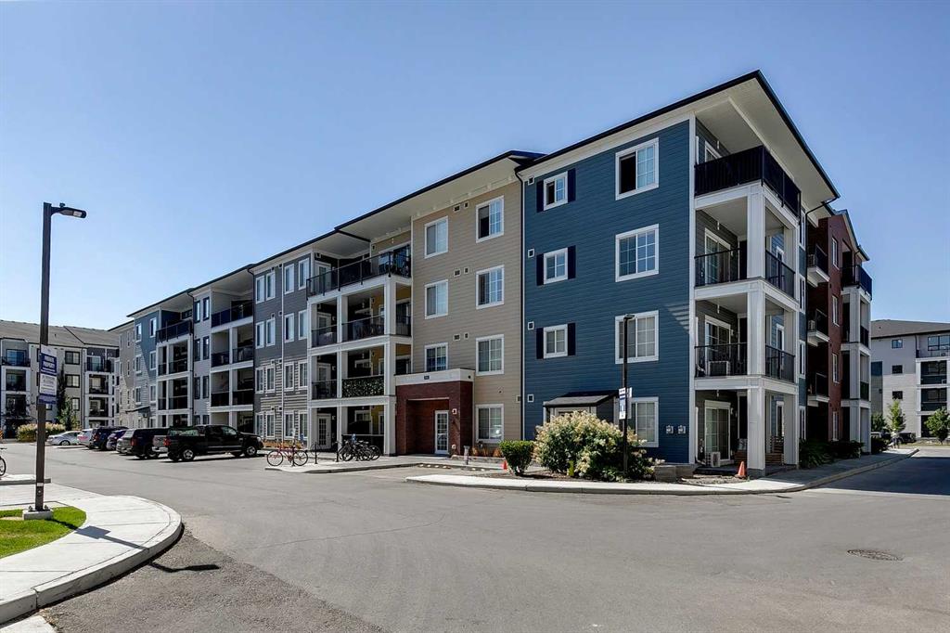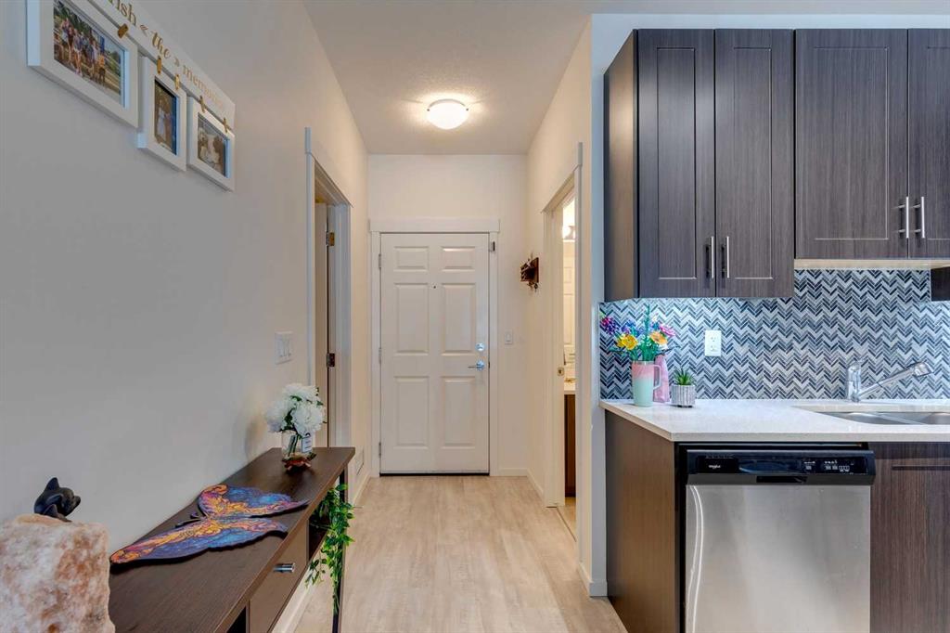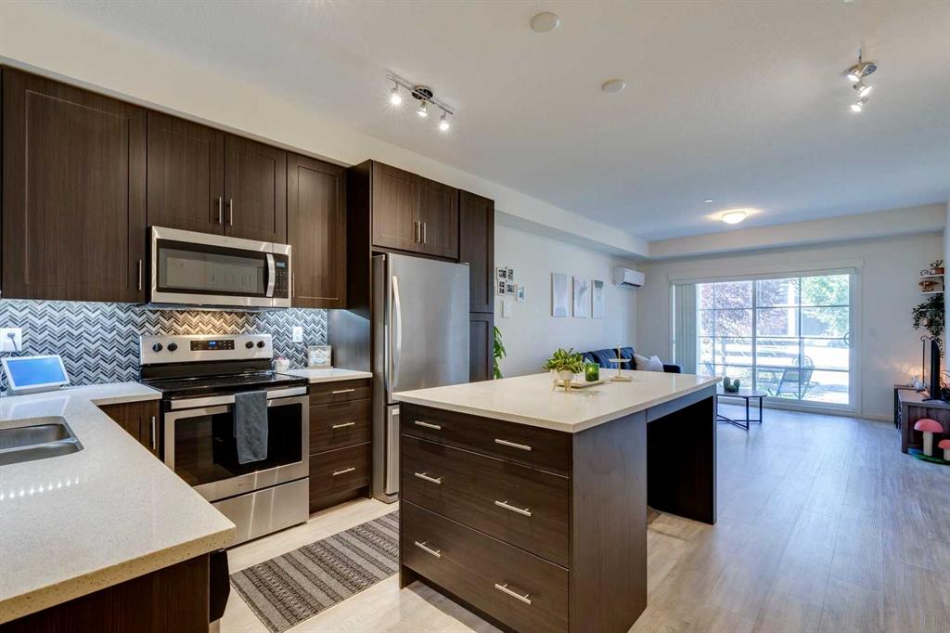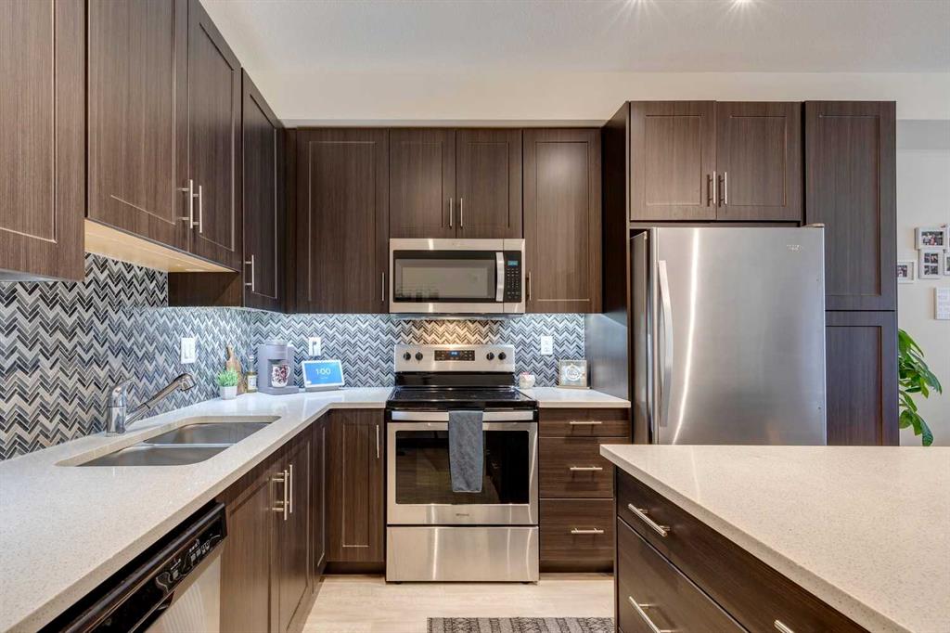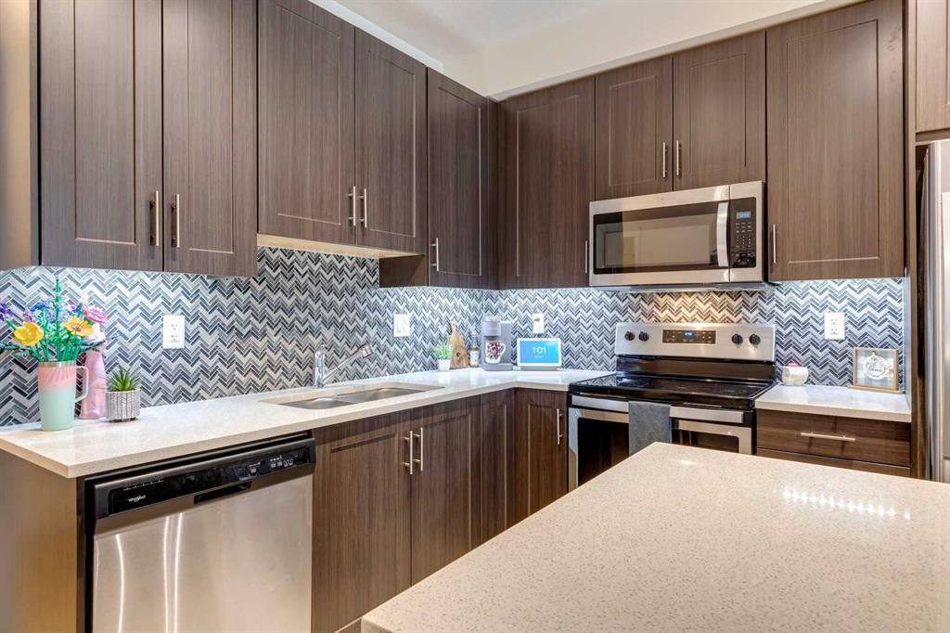7102, 151 Legacy Main Street SE, Calgary, Alberta, T2X 4A4
$ 332,000
Mortgage Calculator
Total Monthly Payment: Calculate Now
2
Bed
2
Full Bath
768
SqFt
$432
/ SqFt
-
Neighbourhood:
South East
Type
Residential
MLS® #:
A2159086
Year Built:
2019
Days on Market:
46
Schedule Your Appointment
Description
STUNNING TWO BEDROOM TWO BATH GROUND LEVEL LEGACY CONDO. This open concept ground floor unit is drenched in natural light. As you enter you are greeted with high ceilings accentuated by luxury vinyl plank flooring, making this such an inviting home. The modern rich kitchen is a chef’s dream and has a huge eat-up kitchen island, stainless steel appliances, Quartz Counters, timeless backsplash, designer lighting and leads into an open dining and living area. Perfect for entertaining guests while you prepare your favourite meals. Retreat into your generous sized primary bedroom, huge walk-through closet and 3 piece ensuite with oversized shower. The extra bedroom is ideal for a home office or guest suite. Step outside to your massive private patio which is ideal for those summer bbq's or to sit and relax with your favourite book. Complete with in-suite laundry and a titled, underground, secured parking space & storage cage situated right next to the elevators. Located in a desirable neighbourhood and close to countless amenities, walking trails, Legacy Village, Township Mall and 300-acre environmental reserve for you to explore and take in. Easy access to major roadways and public transportation, this location has it all. This is perfect for a first-time buyer, investor or anyone looking to downsize. Come see for yourself

