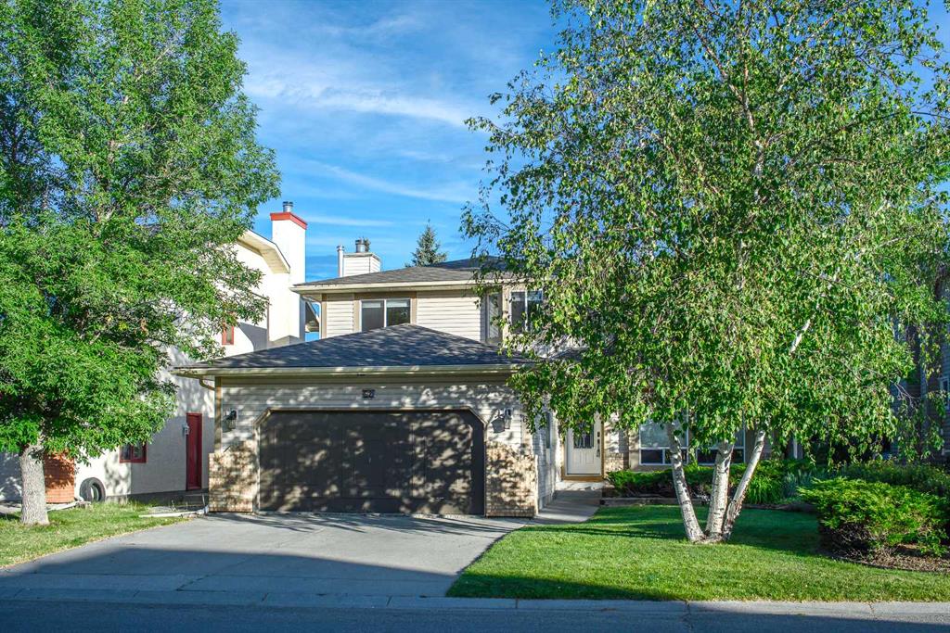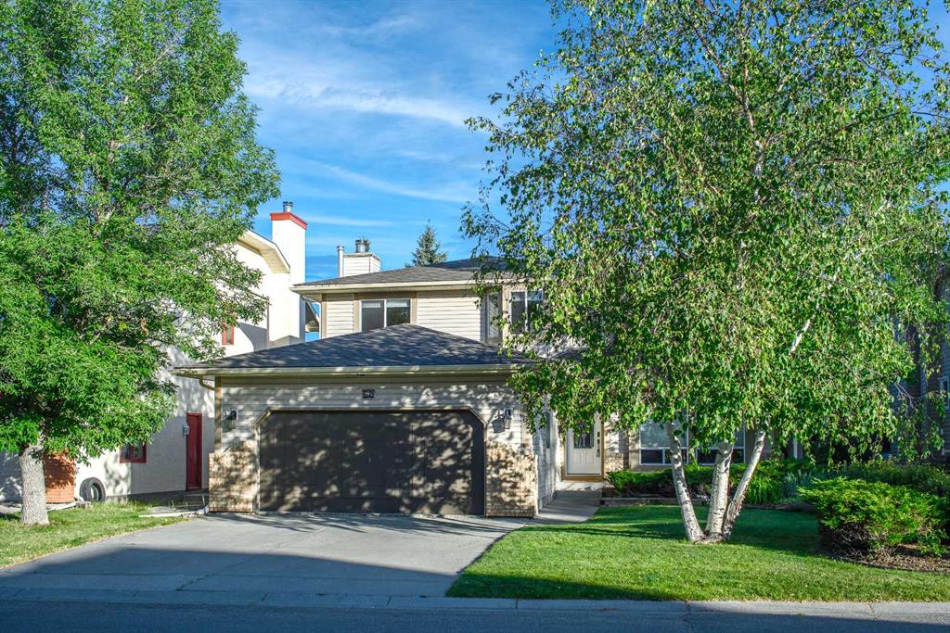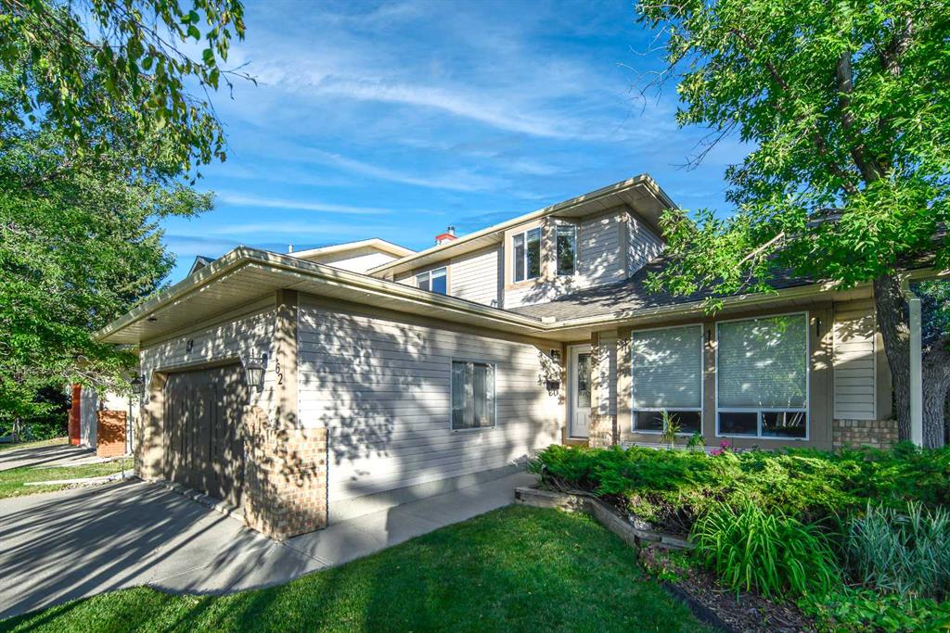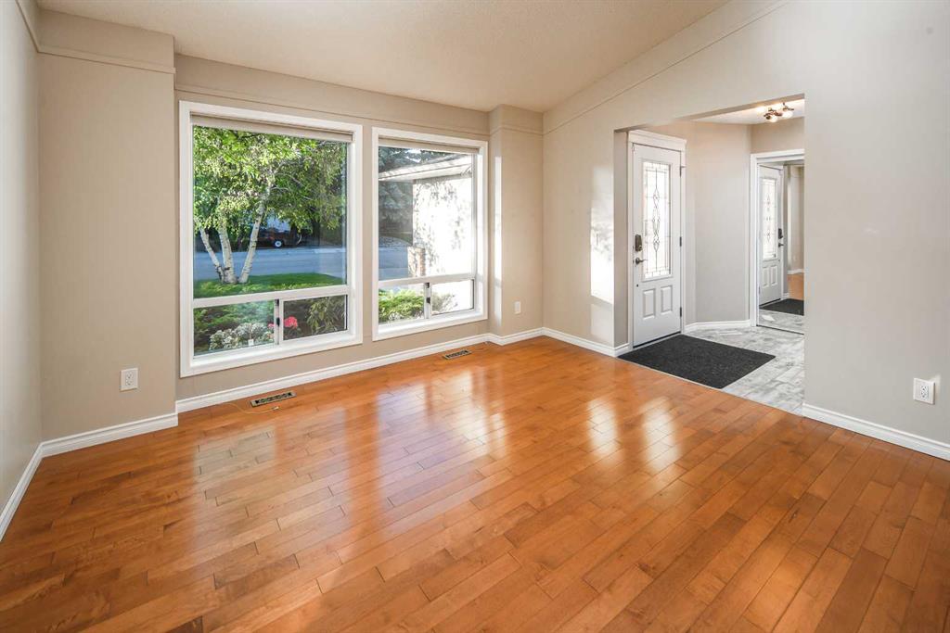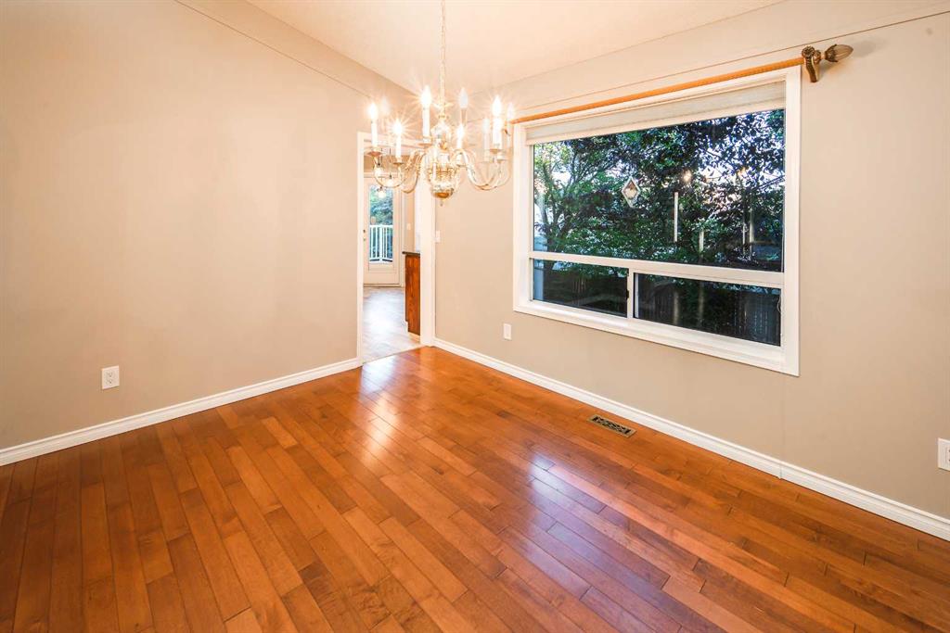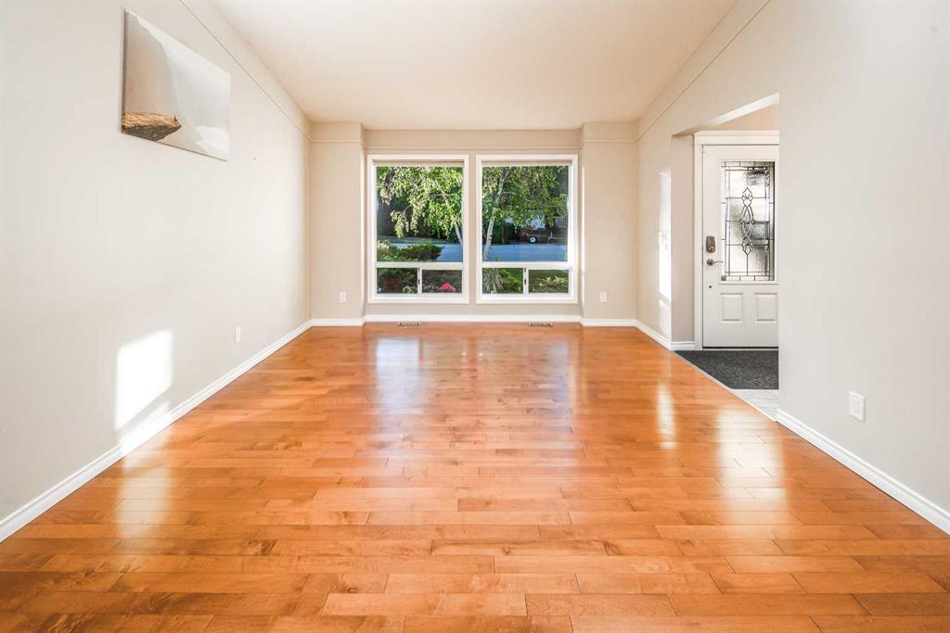62 Edgebank Circle NW, Calgary, Alberta, T3A 4S4
$ 850,000
Mortgage Calculator
Total Monthly Payment: Calculate Now
6
Bed
3
Full Bath
1865
SqFt
$455
/ SqFt
-
Neighbourhood:
North West
Type
Residential
MLS® #:
A2159121
Year Built:
1988
Days on Market:
45
Schedule Your Appointment
Description
Open House Sept 8, Sunday 1:00-4:00pm, Welcome to Edgebank Circle! This exceptional home is perfectly situated within walking distance of the highly regarded Edgemont Elementary School and Tom Baines Middle School. This is the opportunity you've been waiting for! As you step inside, you'll be greeted by beautiful hardwood flooring that extends throughout the living and dining areas. The large windows allow natural light to flood the space, creating a bright and inviting atmosphere. The heart of the home is the kitchen, which features ample cupboard and counter space, stainless steel appliances, and a central island with a butcher block countertop. The adjacent eating nook overlooks the expansive south-facing backyard with back lane and provides access to the upper deck. In the living room, you'll find a cozy wood-burning fireplace surrounded by built-in shelving, perfect for relaxing. A convenient 2-piece powder room and main floor laundry complete this level.Upstairs, the primary retreat awaits, offering a newly renovated ensuite oasis with in-floor heating, a tile shower, and a large soaker tub. Down the hall, there are two additional bedrooms and another newly renovated full bathroom. The walk-out, fully developed basement boasts 2 more bedrooms and an office space, a full bathroom, and a large rumpus room, along with plenty of storage. Step outside onto the patio and enjoy the privacy of the backyard, surrounded by mature trees. This home is located in a well-established community and offers numerous updates, including a new furnace (2019) and the removal of 95% of the poly B plumbing. If you're seeking a fantastic family home in a great neighborhood, this is it! Contact your favorite realtor today to schedule a private viewing.

