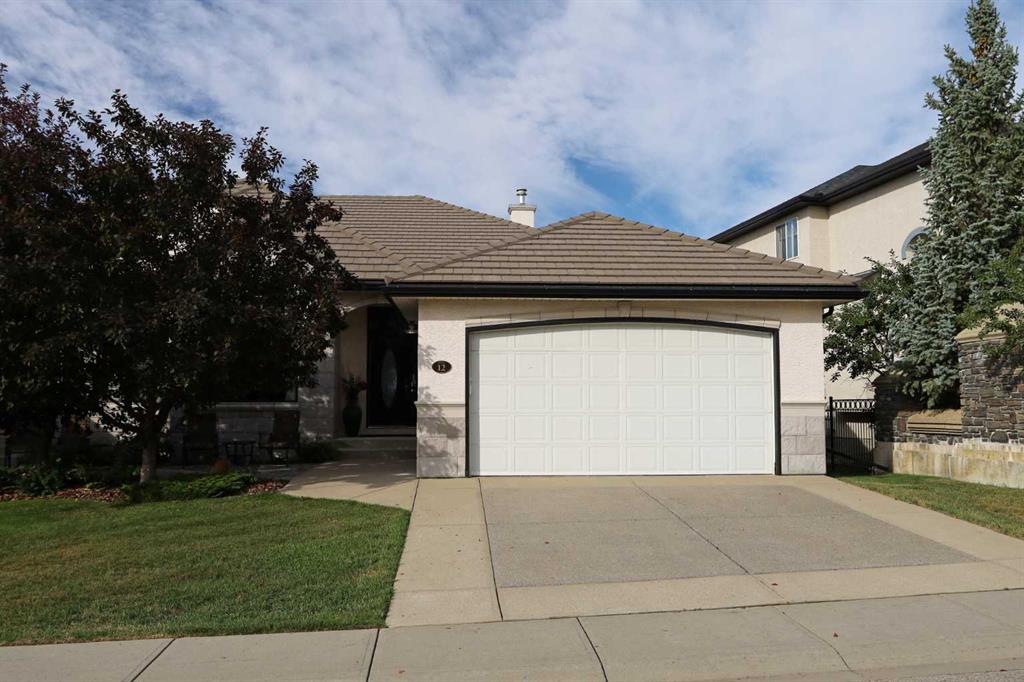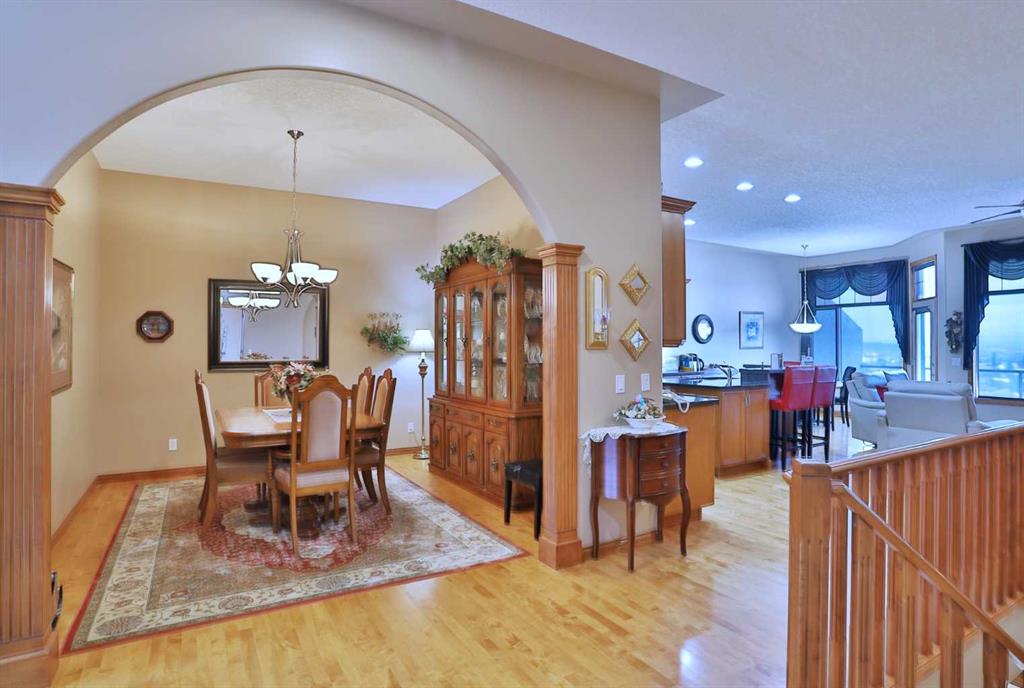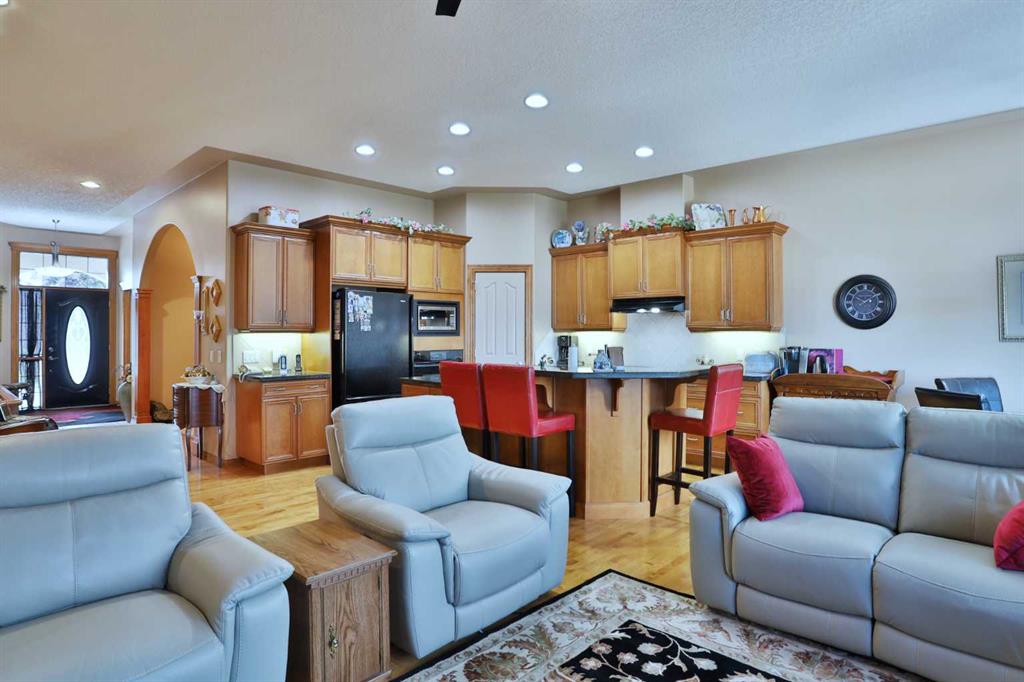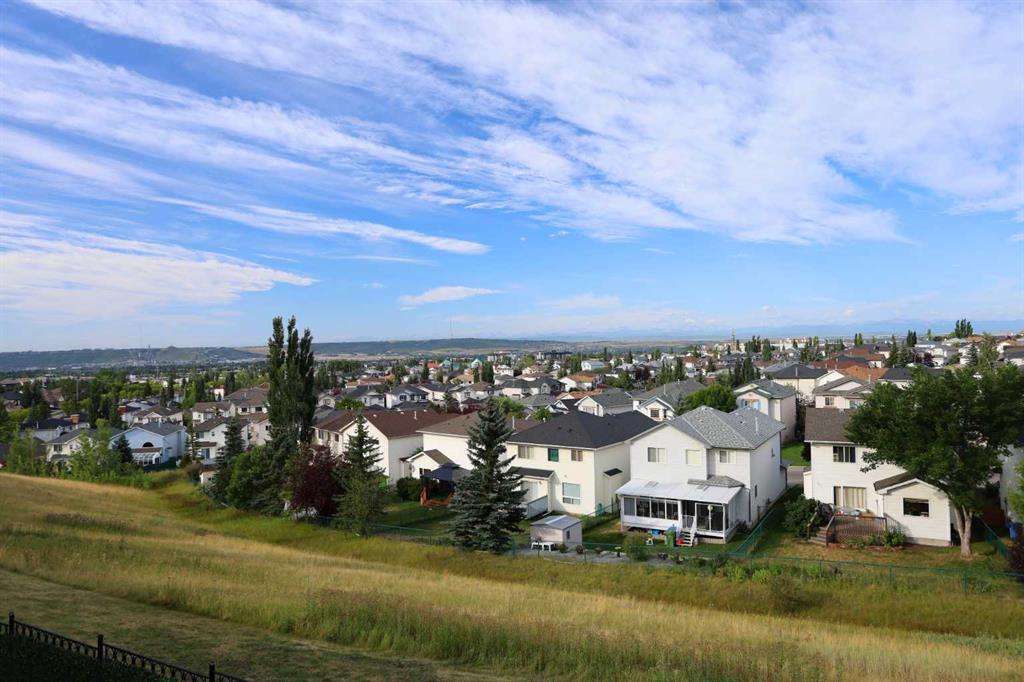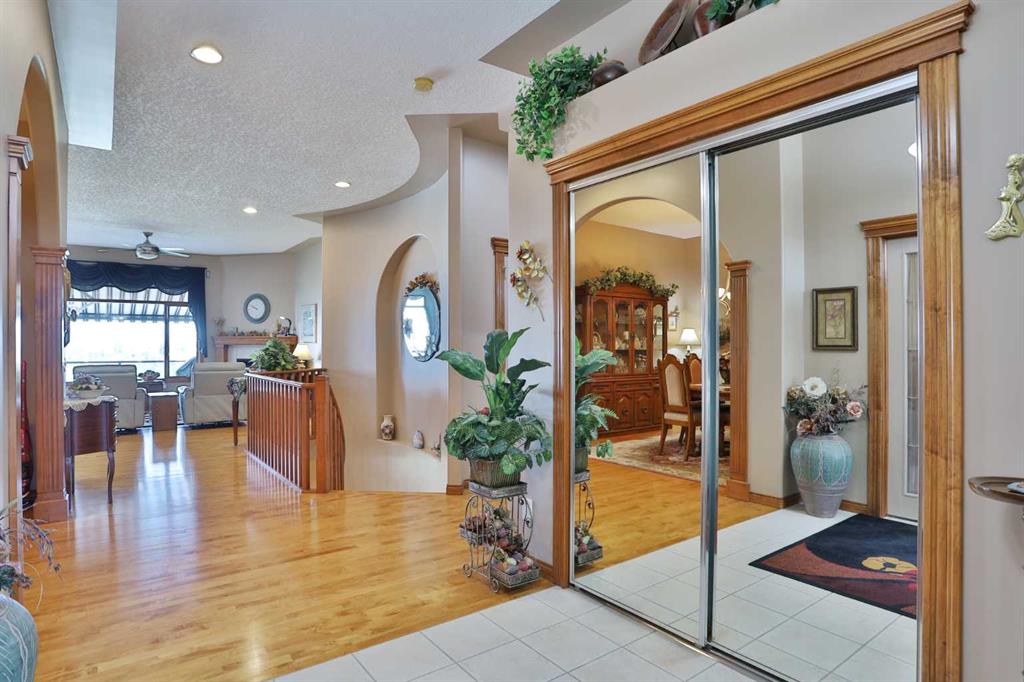12 Arbour Crest Mount NW, Calgary, Alberta, T3G 5A3
$ 999,900
Mortgage Calculator
Total Monthly Payment: Calculate Now
3
Bed
3
Full Bath
1769
SqFt
$565
/ SqFt
-
Neighbourhood:
North West
Type
Residential
MLS® #:
A2159373
Year Built:
2000
Days on Market:
44
Schedule Your Appointment
Description
Rare opportunity to make your home in this exclusive enclave of upscale homes custom-built by Lupi Luxury Homes in Northwest Calgary's only lake community. Perched on the ridge surrounded by panoramic views of the mountains & Canada Olympic Park, this truly amazing villa is a sight-to-behold...& offers 3 lovely bedrooms & 3 full baths, rich hardwood floors & central air, stylish gourmet kitchen with granite countertops & finished walkout level with infloor heating. Complemented by 10ft ceilings & an expanse of windows, the main floor of this amazing home enjoys a free-flowing open concept design highlighted by the gracious living room with toasty gas fireplace, elegant formal dining room with columns & dining nook with access onto the recently refinished (with Duradek in 2023) balcony. The gorgeous kitchen has a walk-in pantry, centre island with raised bar & upgraded black appliances including the cooktop stove & built-in oven. The owners' retreat is your relaxing private sanctuary & comes complete with large walk-in closet & jetted tub ensuite with tile floors, double vanities & separate shower. The walkout level - with 9ft ceilings & infloor heating, is beautifully finished with a big open games/rec room, 2 bedrooms & full bathroom, media room with French doors & exercise room. Main floor also has dedicated home office with French doors, another full bath with shower & laundry room with built-in cabinets, sink & LG steam washer/dryer. Additional extras & features: custom window coverings, underground sprinklers, remote-controlled retractable awning & gas BBQ line on the balcony, concrete tile roof, new hot water tank in 2018, storage shed for your gardening tools in the backyard & no monthly maintenance fees. Premier location within walking distance to bus stops & just minutes to neighbourhood schools & the lake (with its year-round activities including boating & fishing, ice skating, beach, tennis courts & more), easy access to Crowfoot Centre & LRT, University of Calgary & Foothills Medical Centre, plus quick commute to downtown.


