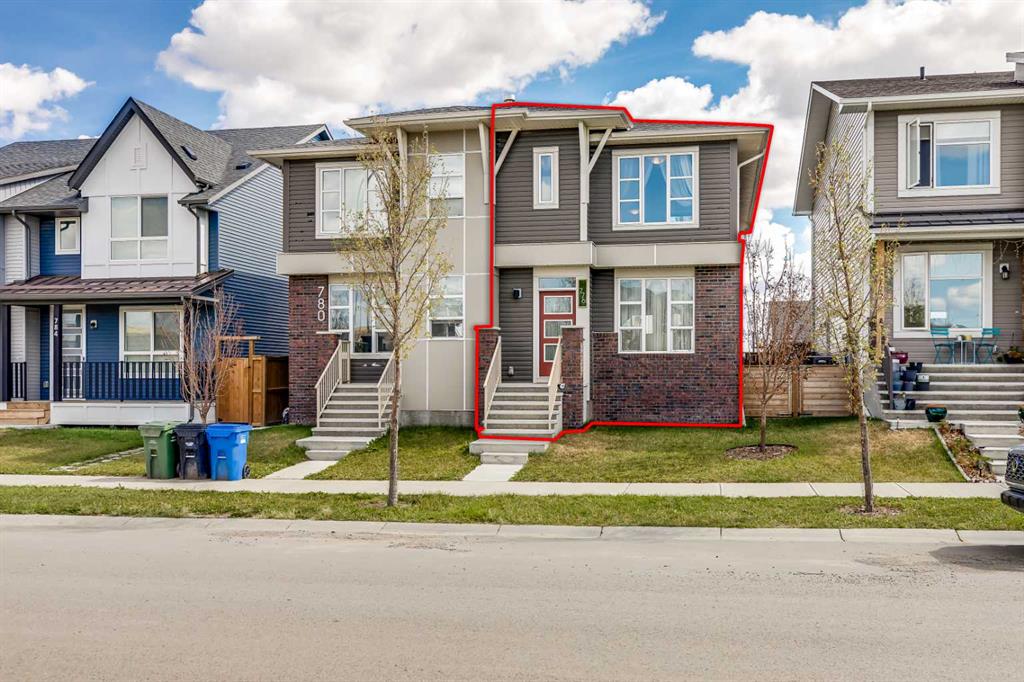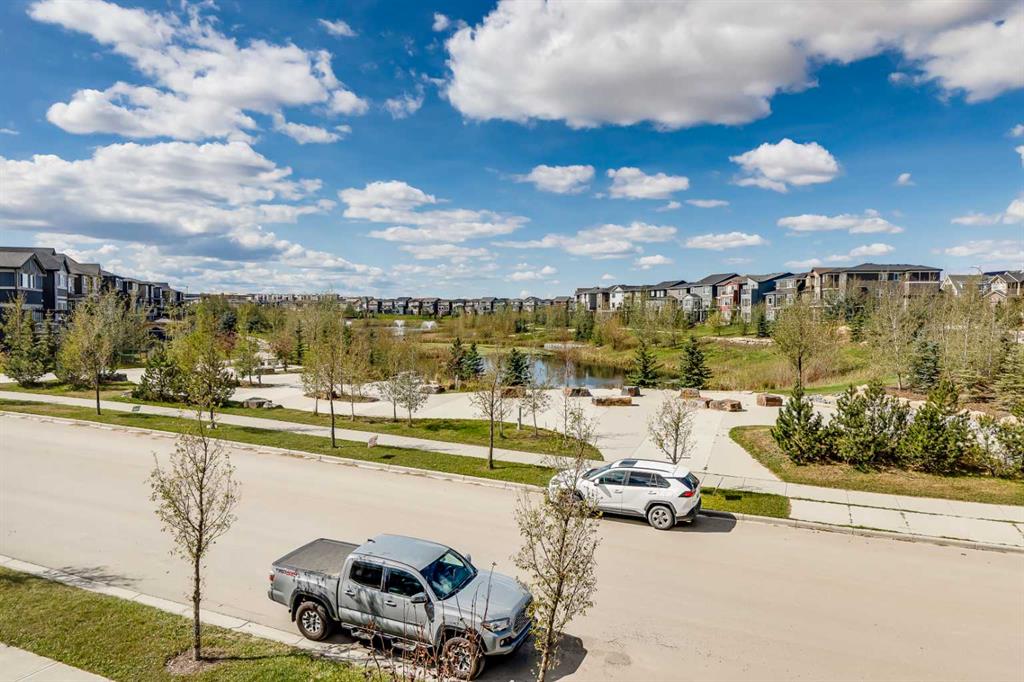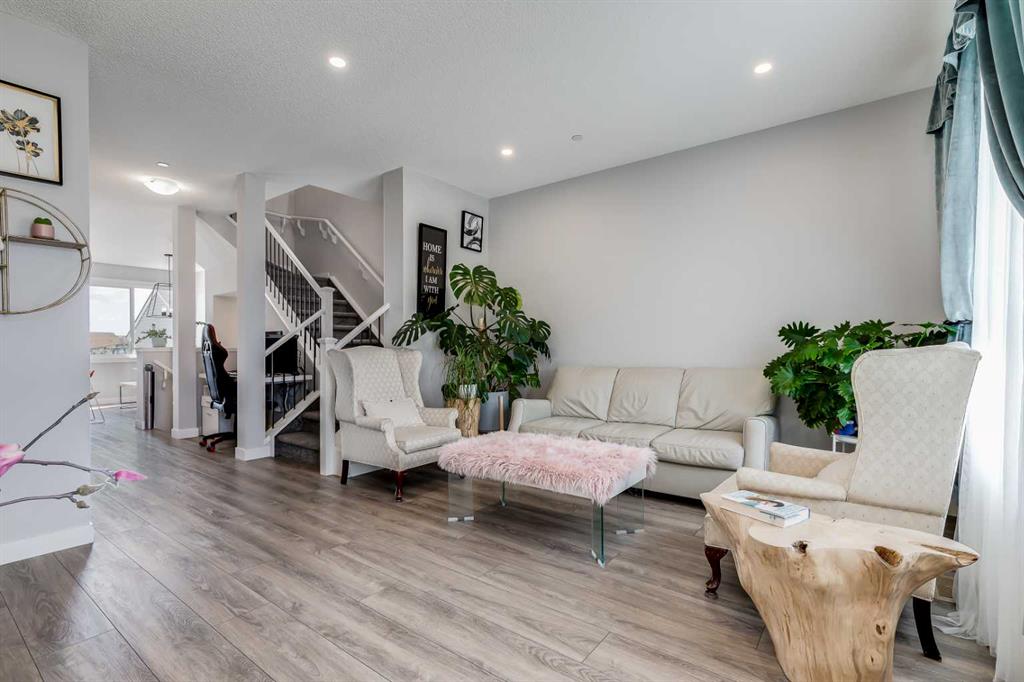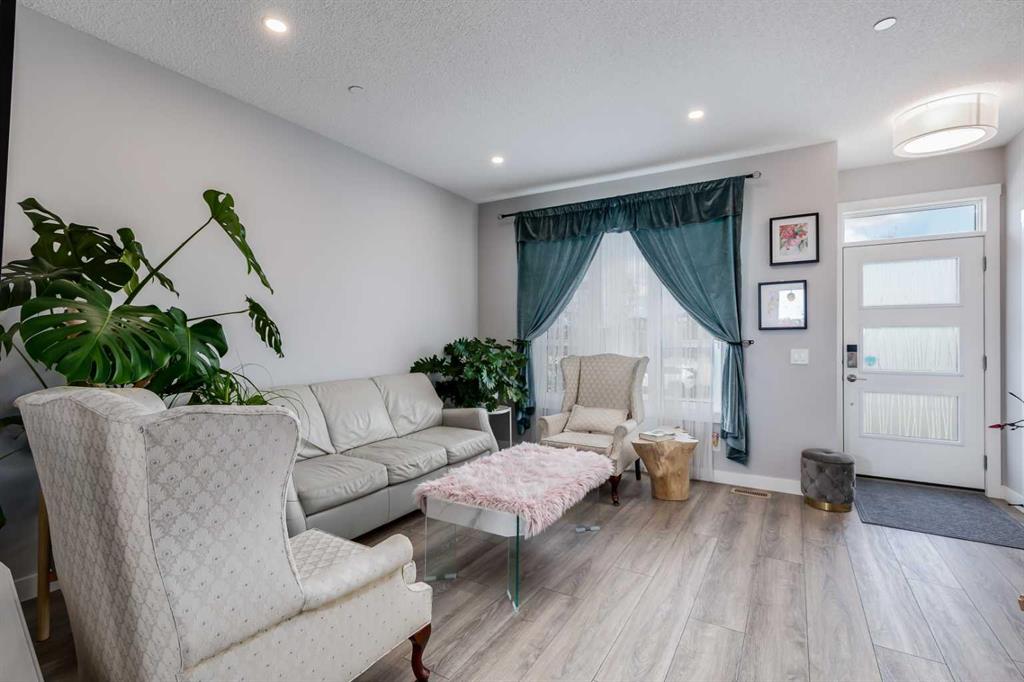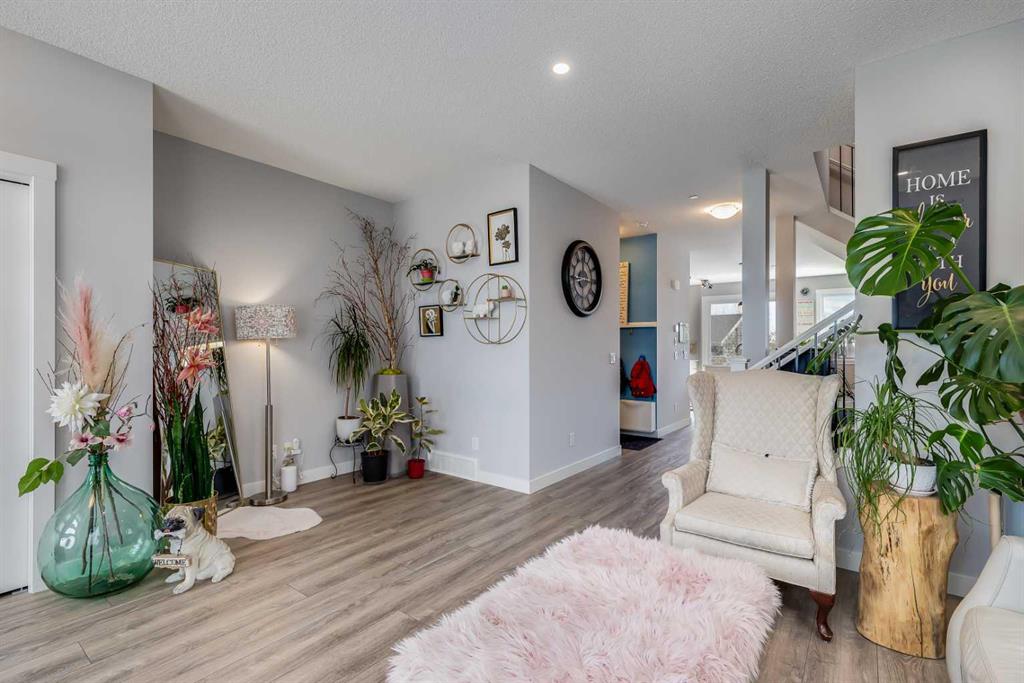776 Livingston Hill NE, Calgary, Alberta, T3P 1K4
$ 600,000
Mortgage Calculator
Total Monthly Payment: Calculate Now
3
Bed
2
Full Bath
1646
SqFt
$364
/ SqFt
-
Neighbourhood:
North East
Type
Residential
MLS® #:
A2159537
Year Built:
2019
Days on Market:
36
Schedule Your Appointment
Description
MOVE-IN-READY & MODERN 3-BED/2.5-BATH ATTACHED HOME STEPS TO POND IN ATTRACTIVE LIVINGSTON! Welcome home to 776 Livingston Hill NE! This 2-storey home offers comfortable living in the heart of the desirable Livingston community. As you step inside, you are greeted by a bright and open floor plan. The main level features a COZY living room, ideal for relaxation and family gatherings with a large West-facing window, recessed lighting and vinyl plank flooring throughout. The kitchen is equipped with stainless steel appliances, sleek Quartz countertops, a large eat-at kitchen island and comes with the added bonus of a separate walk-in pantry! A convenient 2pc powder room for guests on the main floor finishes off the level. The upper level offers a versatile family room, perfect for a play area, home office, or movie room. The primary bedroom is a PEACEFUL RETREAT with a vibrant accent wall, large windows that fill the room with natural light, and a full 4pc ensuite bathroom with modern fixtures and finishes. Also on this level are 2 additional bedrooms and a second full 4pc bathroom plus a dedicated conveniently located laundry room. Heading outside, the backyard features a spacious well-built 3-tier deck with plenty of room for seating, perfect for hosting summer barbecues or enjoying a cup of coffee in the morning. The home does also have a separate side entrance as well as a paved back lane. Most notably, this home is situated directly in front of a SERENE pond and park giving you tons of nature to enjoy just steps from your front door. Residents of Livingston are members of an exclusive community centre called the Livingston Hub. The Livingston Hub is the central gathering place for residents. It features a 35,000 sq. ft. homeowners' association with 3 skating rinks, tennis courts, basketball court, gymnasium, splash park, playground, outdoor amphitheater, meeting rooms, a temporary fire hall and more. All this wrapped up in an unbeatable location with excellent access to Stoney Trail and Deerfoot Trail! Jumping in the car: Downtown is a 23 min drive (24.6KM), Airport is a 19 min drive (14.9KM), and Banff is a 1 hr 24 min drive (132KM).


