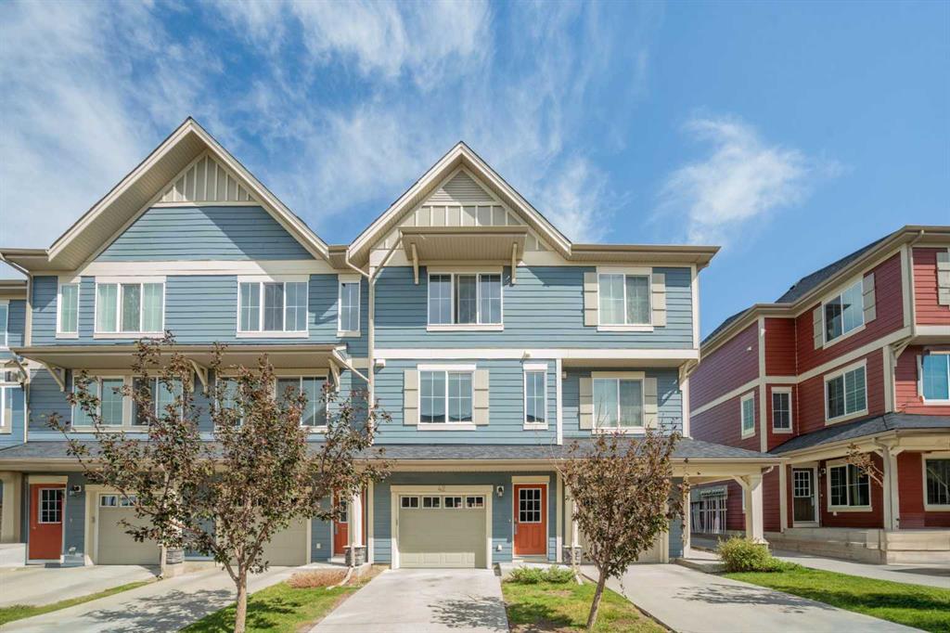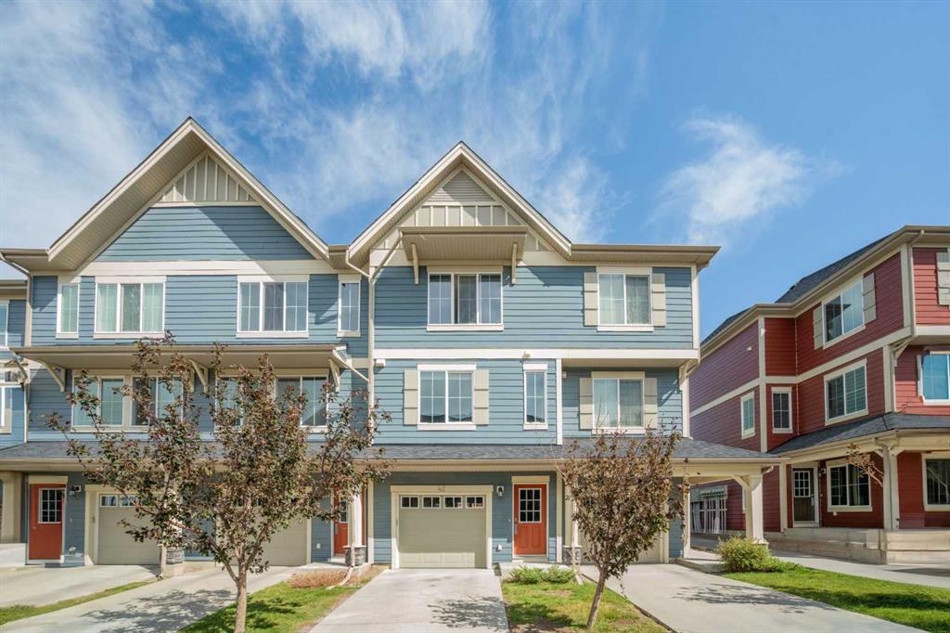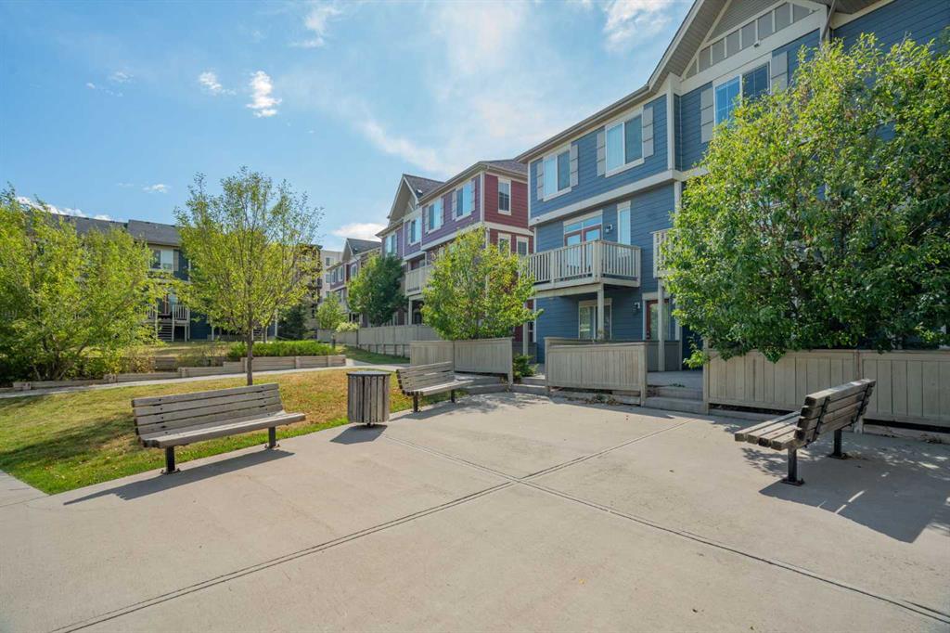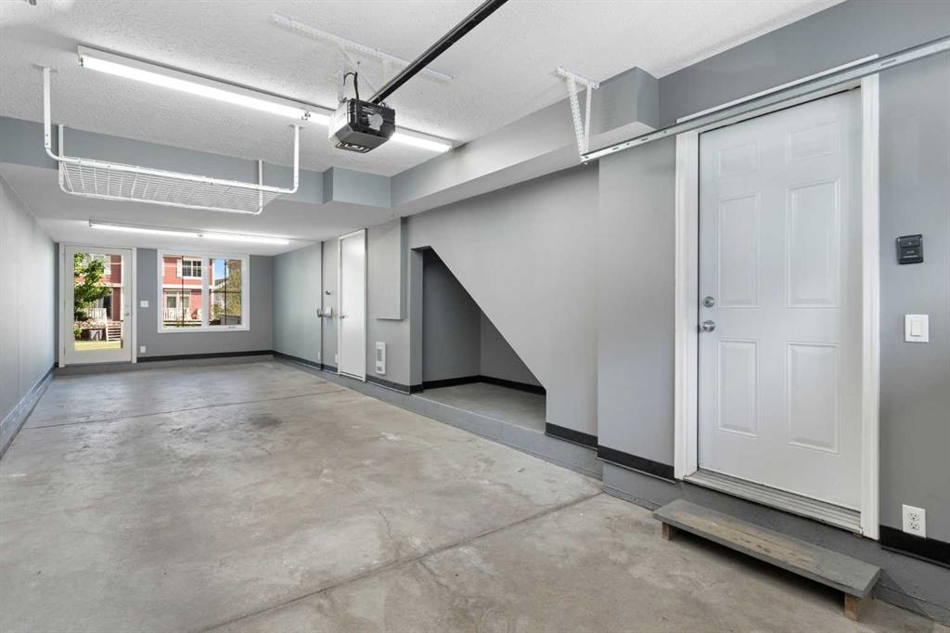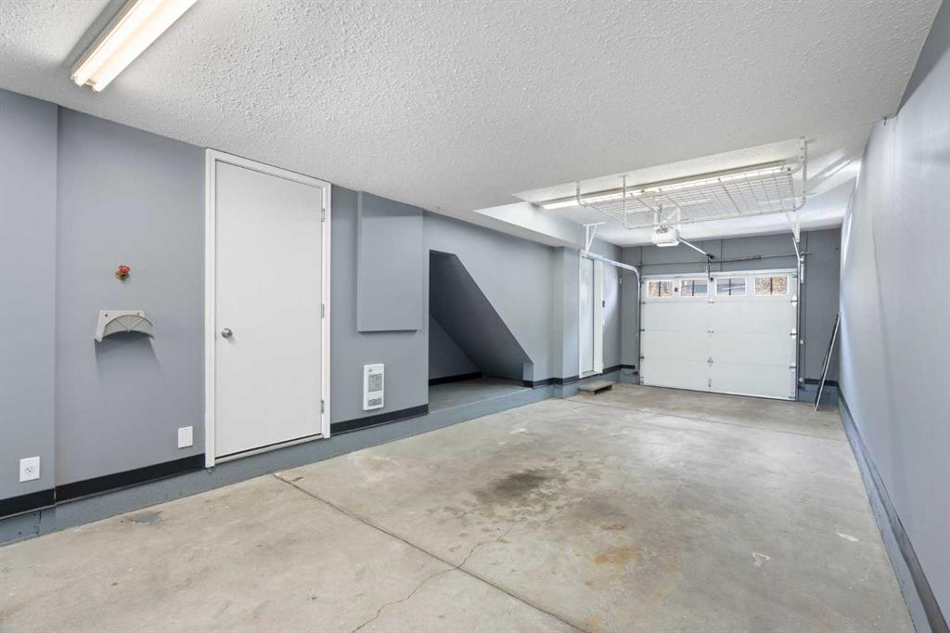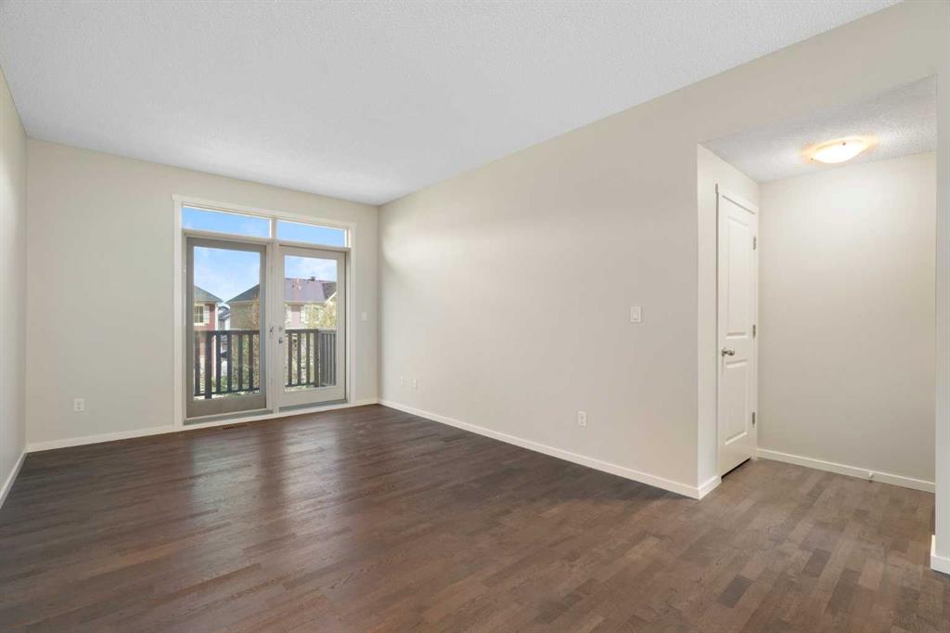42 Kinlea Common NW, Calgary, Alberta, T3R 0S2
$ 459,000
Mortgage Calculator
Total Monthly Payment: Calculate Now
2
Bed
2
Full Bath
1261
SqFt
$363
/ SqFt
-
Neighbourhood:
North West
Type
Residential
MLS® #:
A2159573
Year Built:
2013
Days on Market:
57
Schedule Your Appointment
Description
The key to a great investment property is location, and this townhouse has it,and so much more! Tucked away in a quiet, secluded complex, it backs onto a private courtyard, providing a tranquil, living environment. The main level outdoor patio is finished with exposed aggregate concrete, offering easy, maintenance-free living. Situated just minutes from multiple shopping centers, parks, and pathways, with quick access to Simons Valley Parkway and Stony Trail, this home ensures convenient commutes. This property checks all the right boxes, featuring a spacious open living area and two generous primary suites. The roomy double tandem garage also offers additional storage space, and combined with the driveway, this unit can accommodate parking for up to three cars. Whether you’re seeking a prime investment opportunity or a hassle-free condo lifestyle, this townhouse has it all and is move-in ready!

