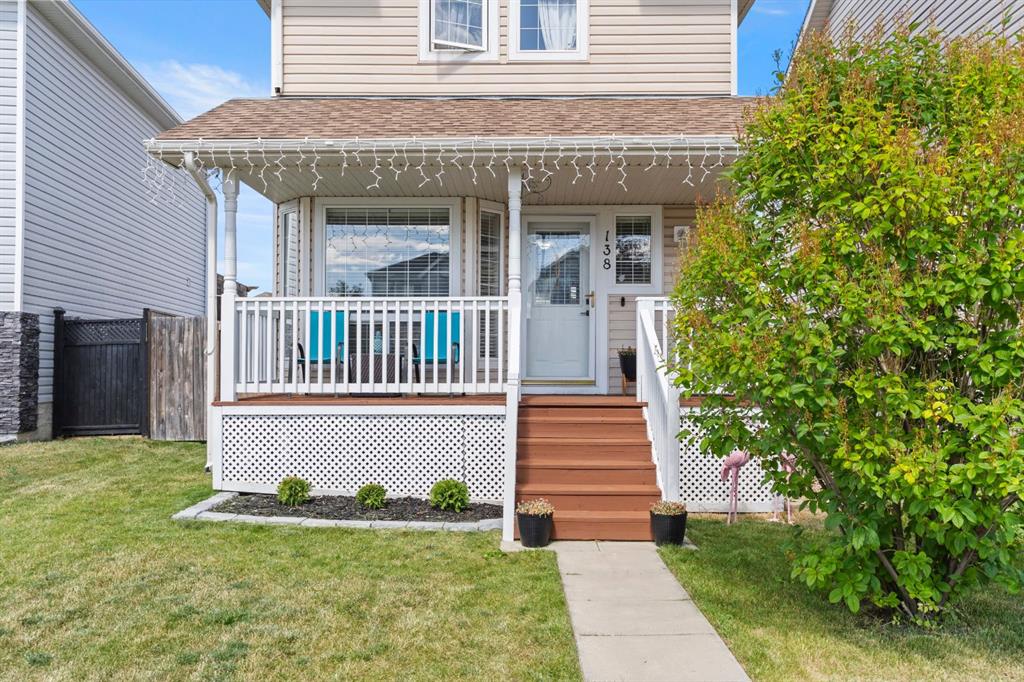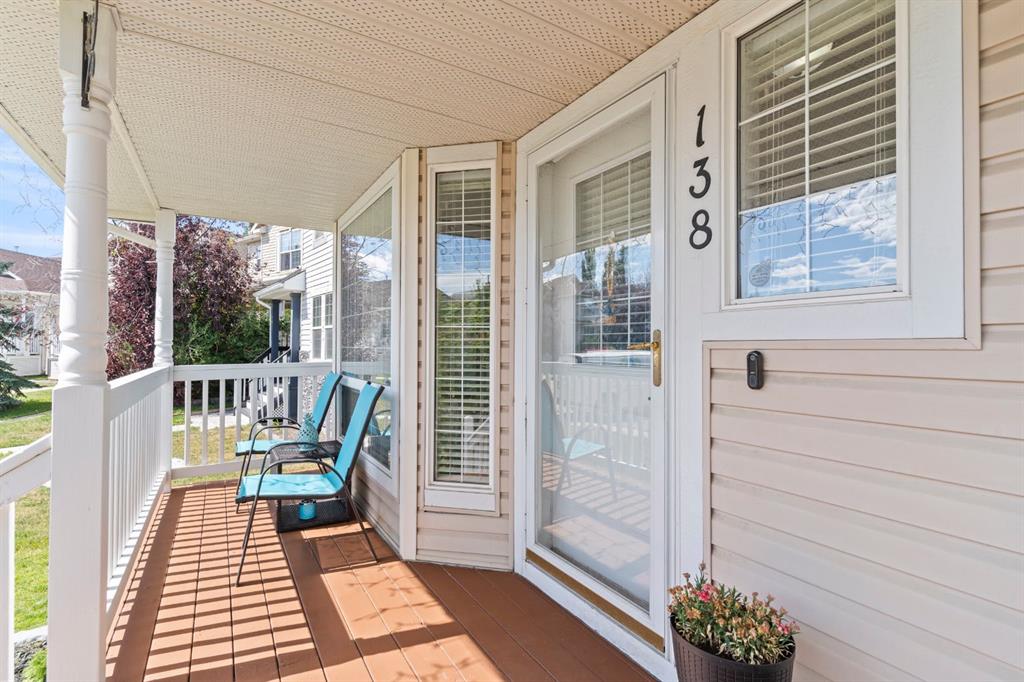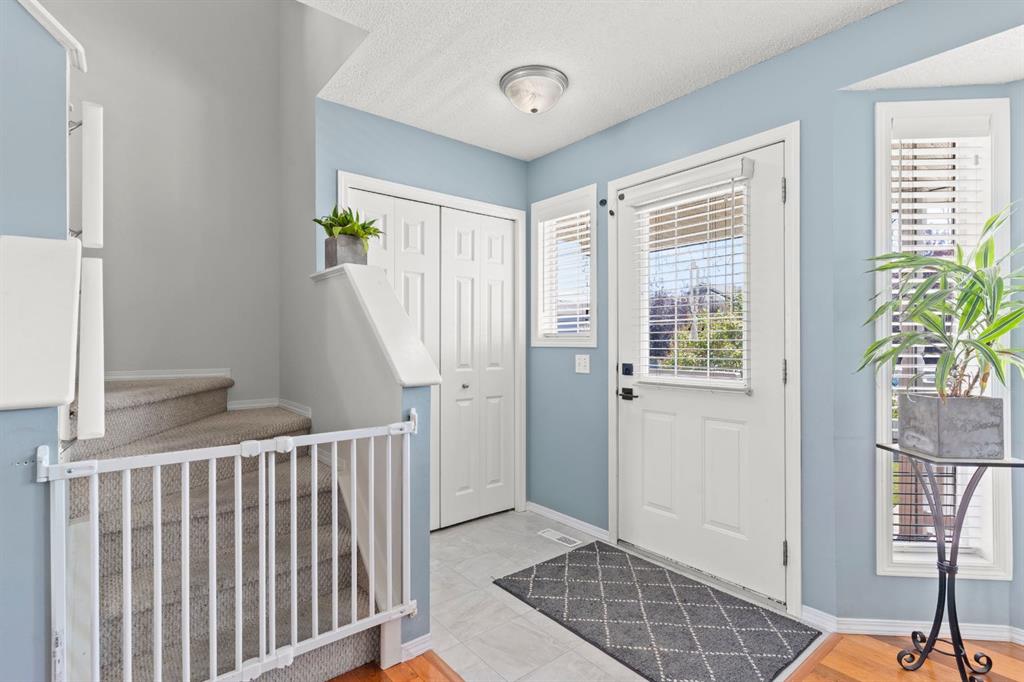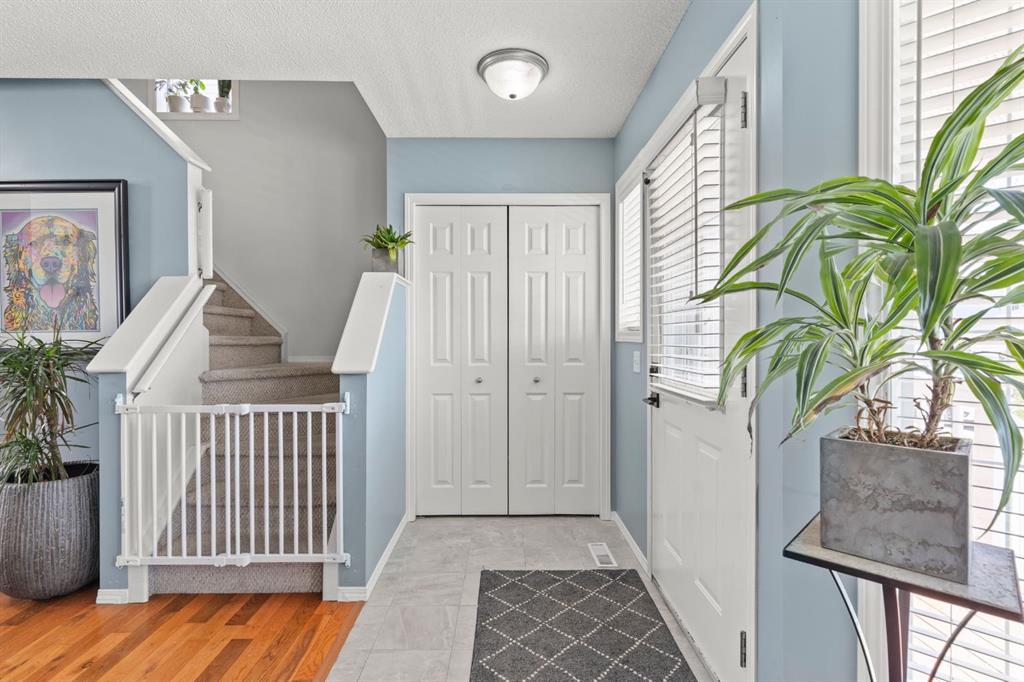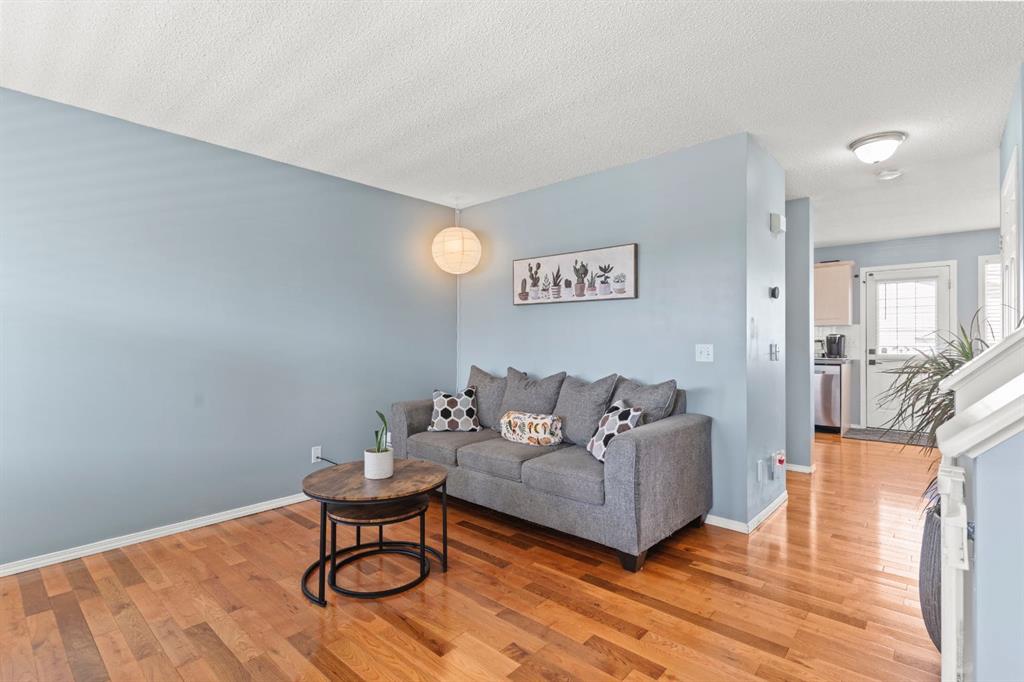138 Bridleridge Circle SW, Calgary, Alberta, T2Y3C8
$ 554,900
Mortgage Calculator
Total Monthly Payment: Calculate Now
3
Bed
2
Full Bath
1027
SqFt
$540
/ SqFt
-
Neighbourhood:
South West
Type
Residential
MLS® #:
A2159683
Year Built:
2007
Days on Market:
44
Schedule Your Appointment
Description
HUGE GARAGE ... RV PARKING ... PRIME LOCATION ... This home is very well maintained and features a spacious living room with hardwood floors leading to the kitchen and dining area. The kitchen features 4-year-old appliances, newer furnace (2021), newer hot-water tank (2023), plenty of cupboard space, a window over the sink overlooking the back yard and a newly renovated half bath on the main floor. The door from the kitchen leads out to a large south-facing backyard that has a 24 X 30 garage with 220 wiring, gas and an oversize door that will fit a truck. This large lot has RV parking, is fully fenced & newly landscaped . Upstairs you will find 3 bedrooms including a good-sized master bedroom with walk-in closet and a 4-piece bath. The basement is fully finished and newly renovated with vinyl plank floors, one bedroom, one bathroom and a sitting area. The carpet has not been replaced but the flooring material that matches the basement is there for installation. Prime location close to all amenities, shopping, schools, FishCreek Park, public transportation a Stoney Traill, public library and recreation facilities is a must see for the first time buyer or investor.


