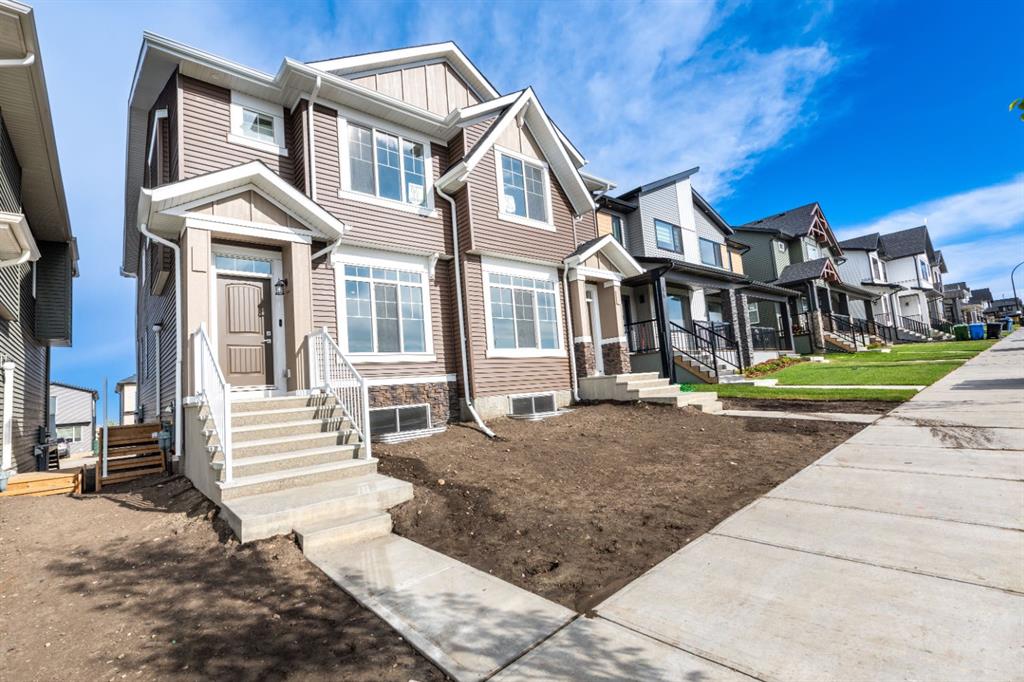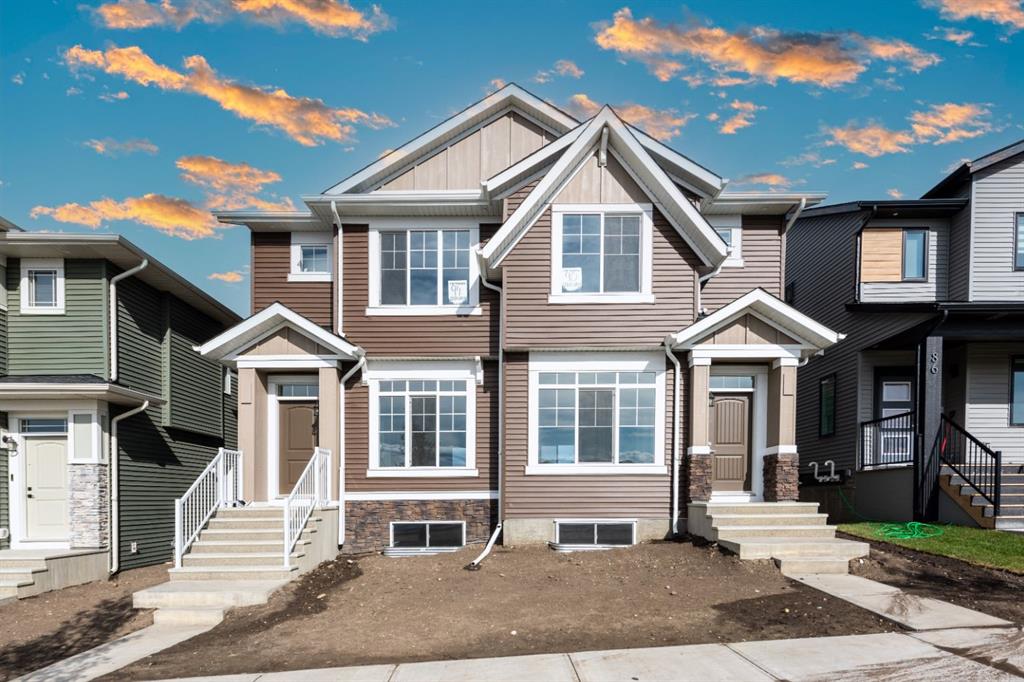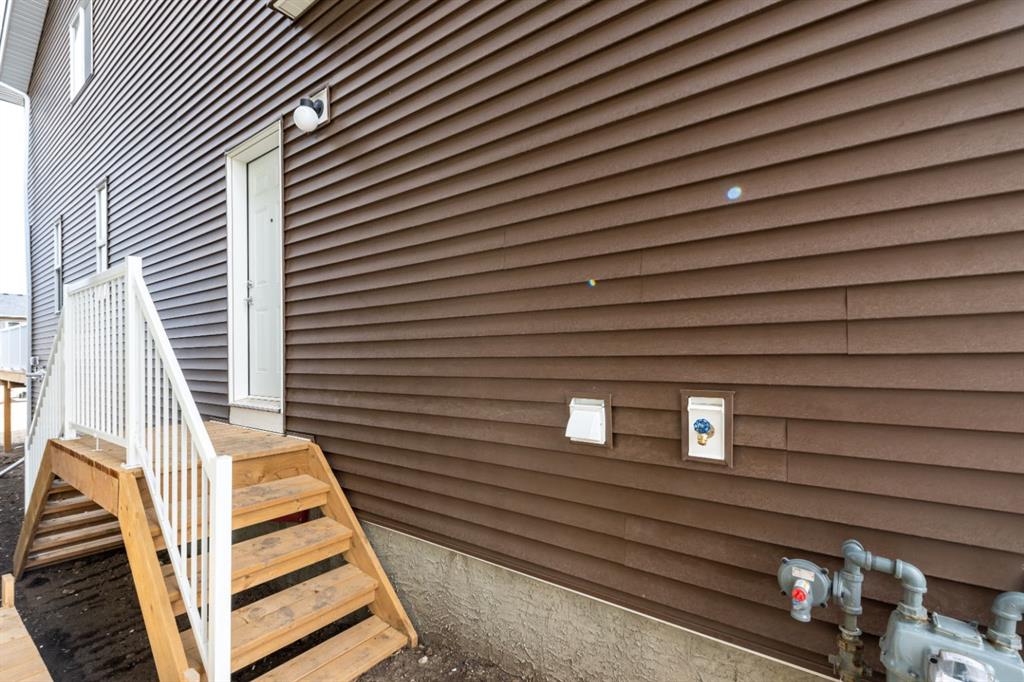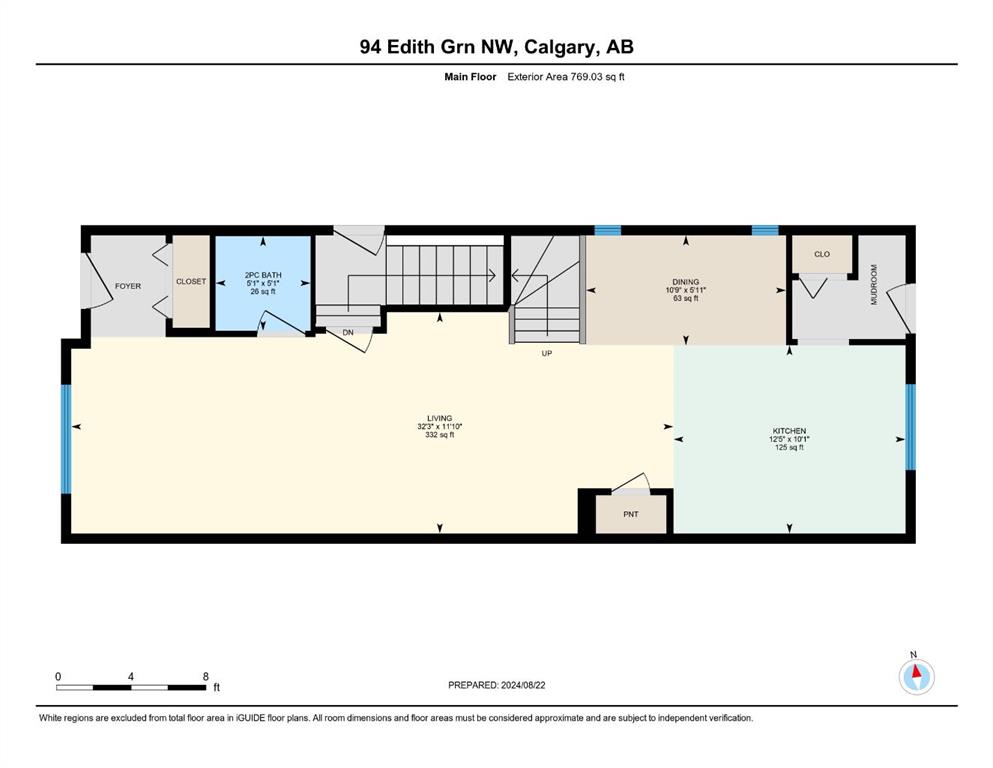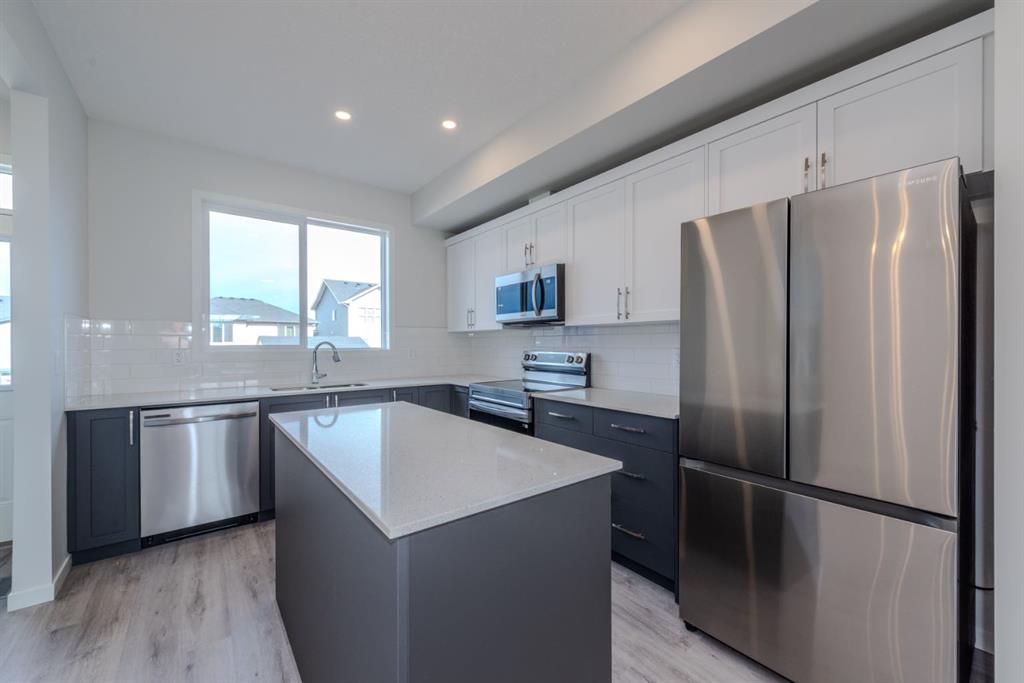94 Edith Green NW, Calgary, Alberta, T3R 2B5
$ 589,888
Mortgage Calculator
Total Monthly Payment: Calculate Now
3
Bed
2
Full Bath
1594
SqFt
$370
/ SqFt
-
Neighbourhood:
North West
Type
Residential
MLS® #:
A2159700
Year Built:
2024
Days on Market:
44
Schedule Your Appointment
Description
RG Zoned | Secondary suite permitted | Across from Green Space | Brand New Home | Side Entrance to Basement | Fully Upgraded. If you’re searching for a new home that offers modern upgrades and exquisite style, our latest listing is your dream come true. This house is a perfect fit for buyers seeking both luxury and practicality. With three spacious bedrooms and 2.5 beautifully designed washrooms, this home ensures comfort for families of all sizes. One of the main attractions is the completely upgraded interior, making it move-in ready. The main floor boasts stunning vinyl flooring, providing a sleek look that’s also easy to maintain. Whether you have children, or pets, or appreciate fine aesthetic details, this flooring choice is as functional as it is fashionable. The kitchen and living spaces offer ample room and top-notch finishes for those who love to entertain or simply enjoy a high-end lifestyle. Every corner of this home has been thoughtfully upgraded, ensuring that new owners need not worry about renovation or retrofitting for years to come. Additionally, the house features a convenient side entrance to the basement. This house has everything today's discerning buyer could want: ample space, high-end finishes, and modern conveniences. If you're in the market for a home that’s turn-key ready with all the bells and whistles, this is an opportunity that should not be missed. Ready to view your future home firsthand? Contact us today to schedule a tour and take the first step toward owning this slice of modern perfection. Take advantage of this opportunity to live in a fully upgraded, luxurious space that caters to all your needs and desires.


