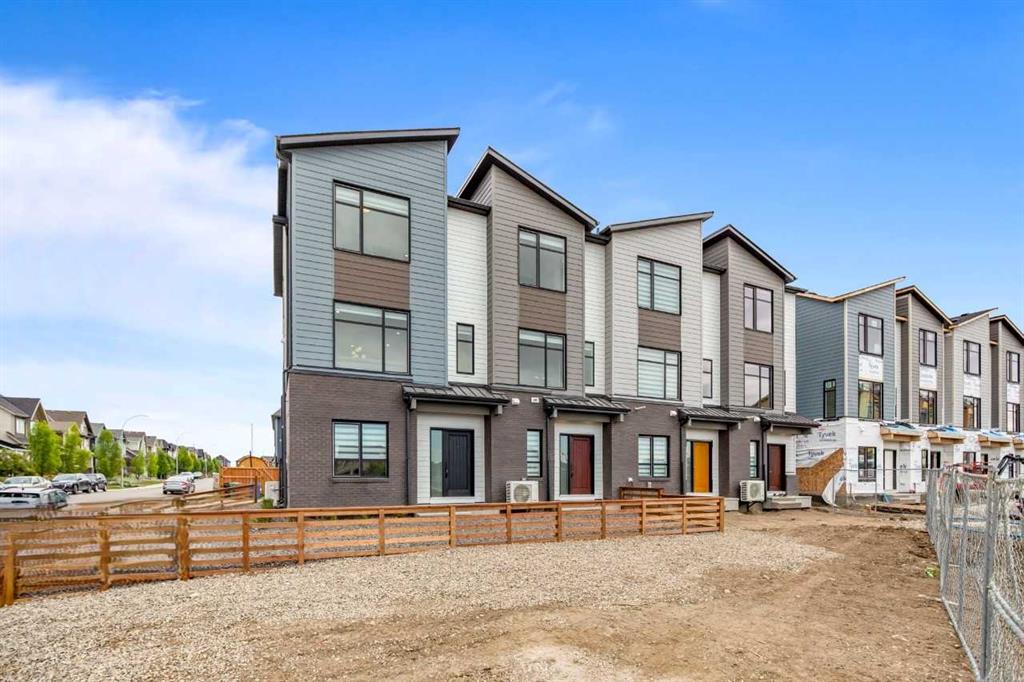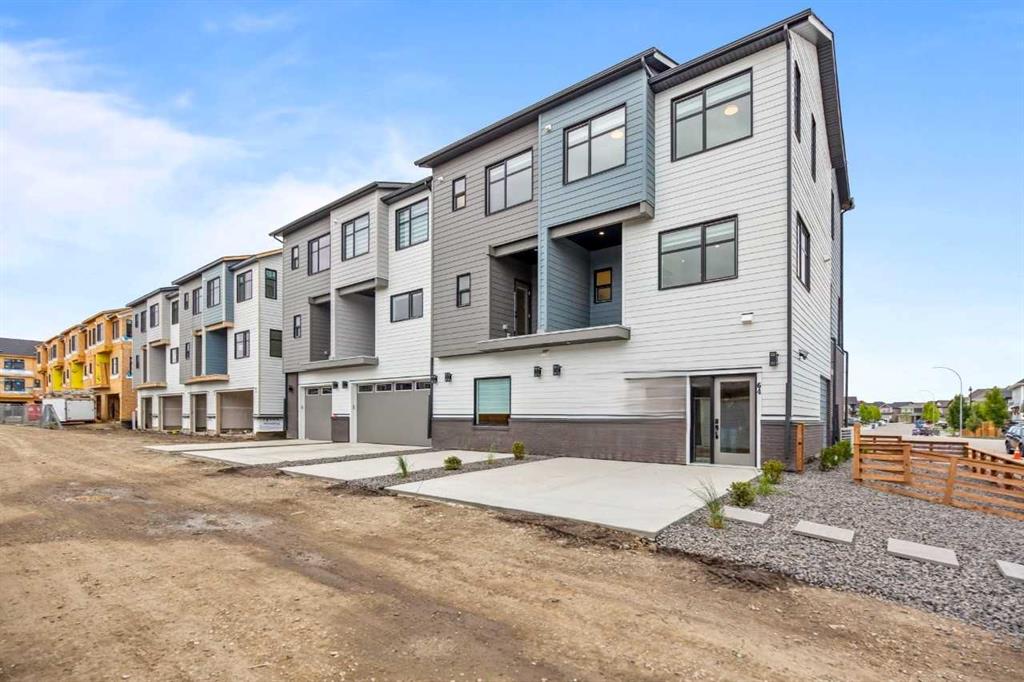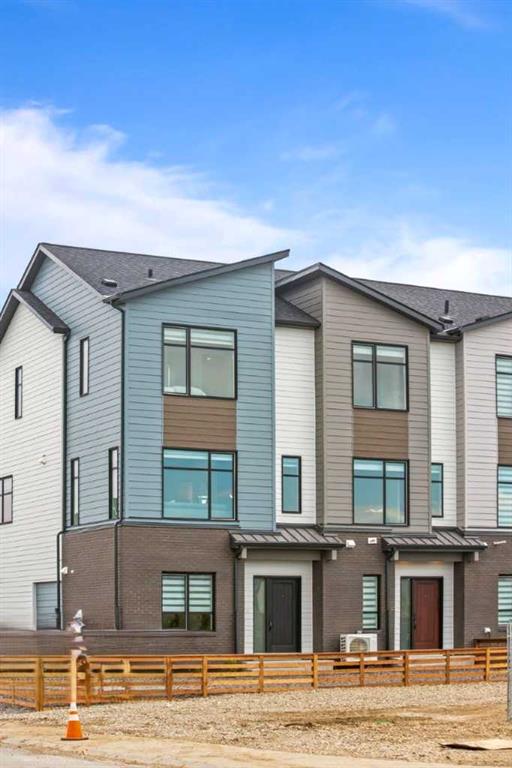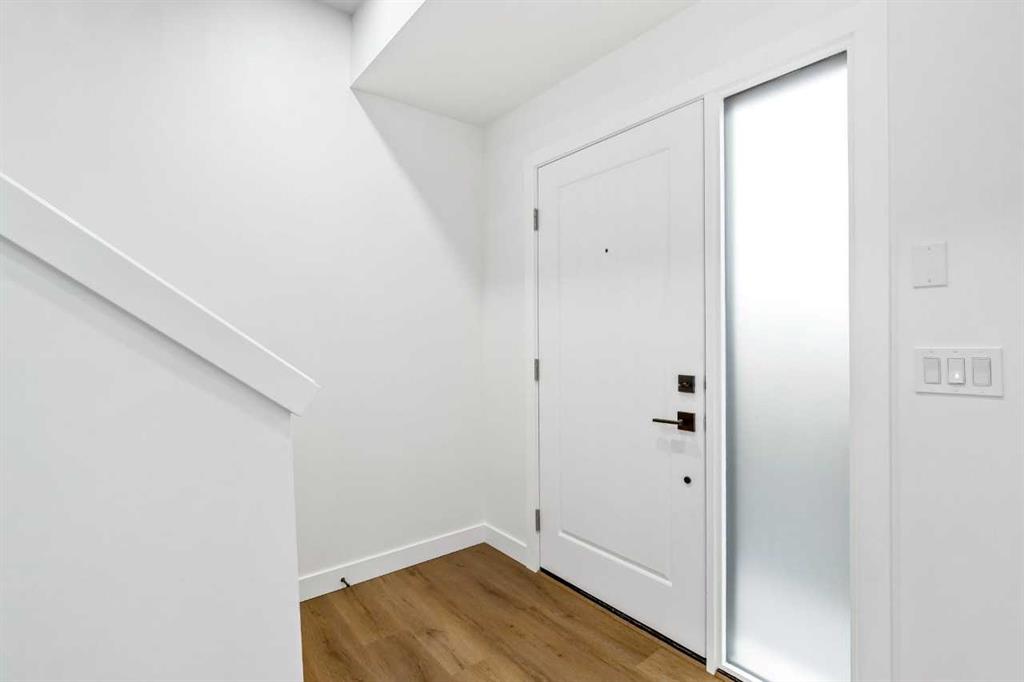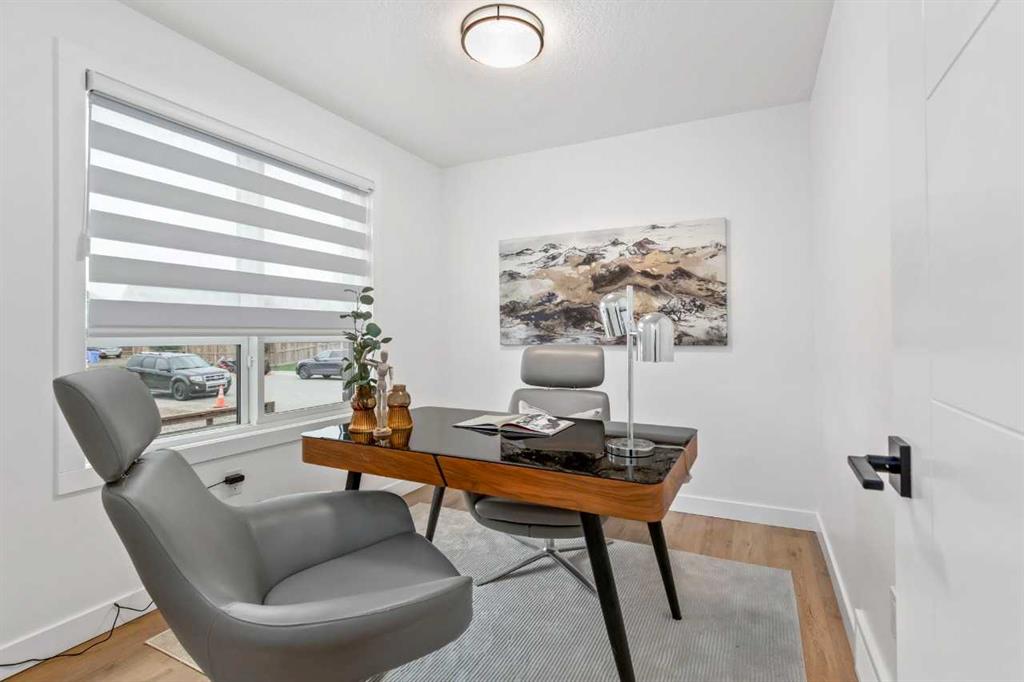330, 903 Mahogany Boulevard SE, Calgary, Alberta, T3M3W9
$ 530,000
Mortgage Calculator
Total Monthly Payment: Calculate Now
3
Bed
2
Full Bath
1559
SqFt
$339
/ SqFt
-
Neighbourhood:
South East
Type
Residential
MLS® #:
A2159903
Year Built:
2025
Days on Market:
40
Schedule Your Appointment
Description
Welcome to this exceptional townhome situated in the heart of Mahogany, meticulously designed by Mountain Pacific Homes to harmonize convenience and elegance. Upon entering, you're greeted by a grand foyer leading to a versatile flex room seamlessly connected to the secure double attached garage. As you ascend to the main living area, an airy open-concept layout awaits, featuring a central chef-inspired kitchen with an island, sunlit dining space, and a cozy living room—a perfect blend of functionality and refinement, offering ample yet practical living space. Moving to the upper floor, you'll find the primary bedroom retreat complete with an ensuite bathroom and walk-in closet. Two additional bedrooms, a full bath, and a conveniently located laundry area complete this level. Welcome to effortless luxury living at its finest—a true embodiment of refined living in Mahogany. *Photos are representative*


