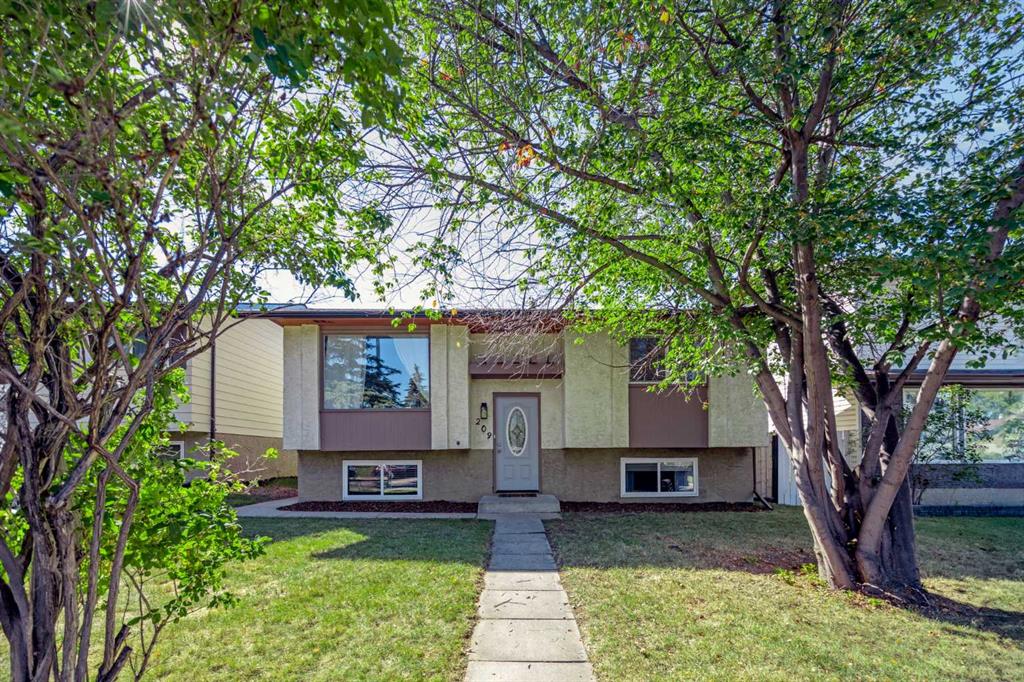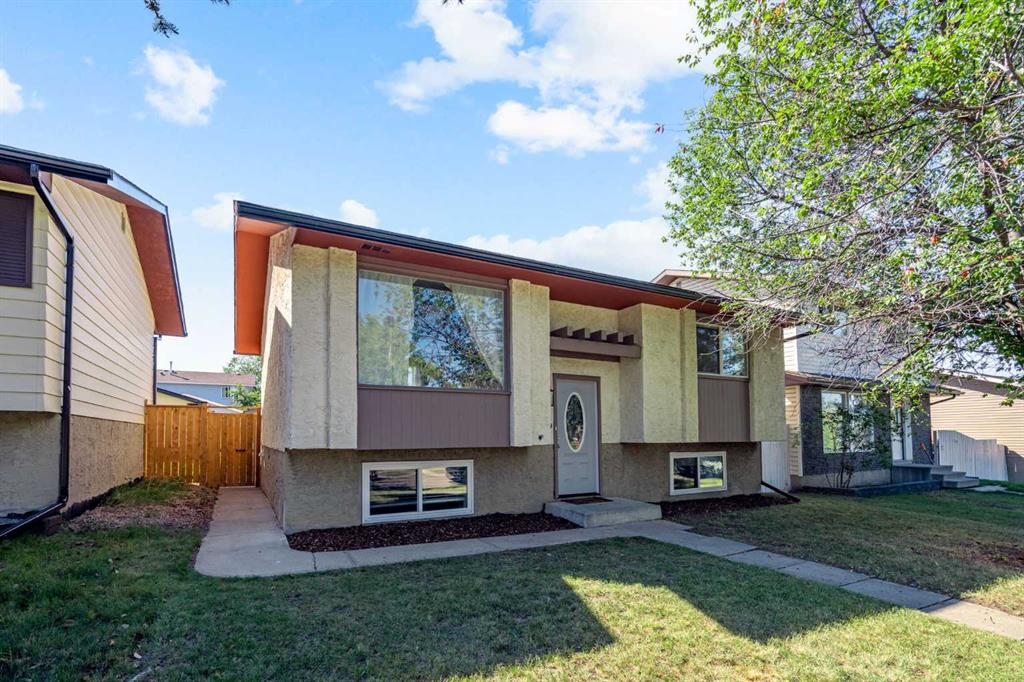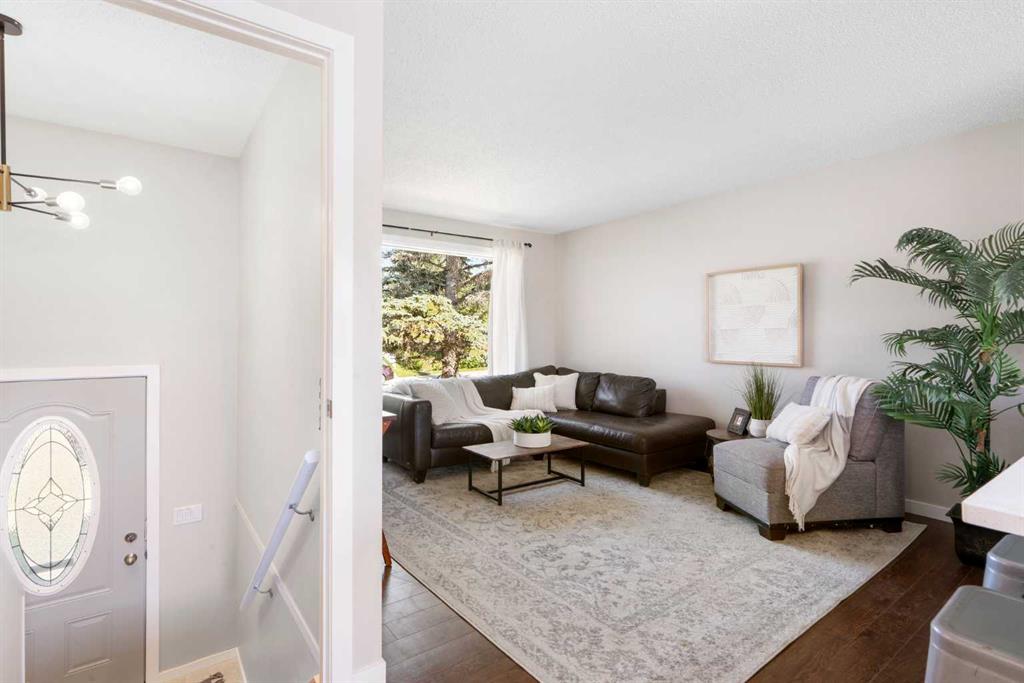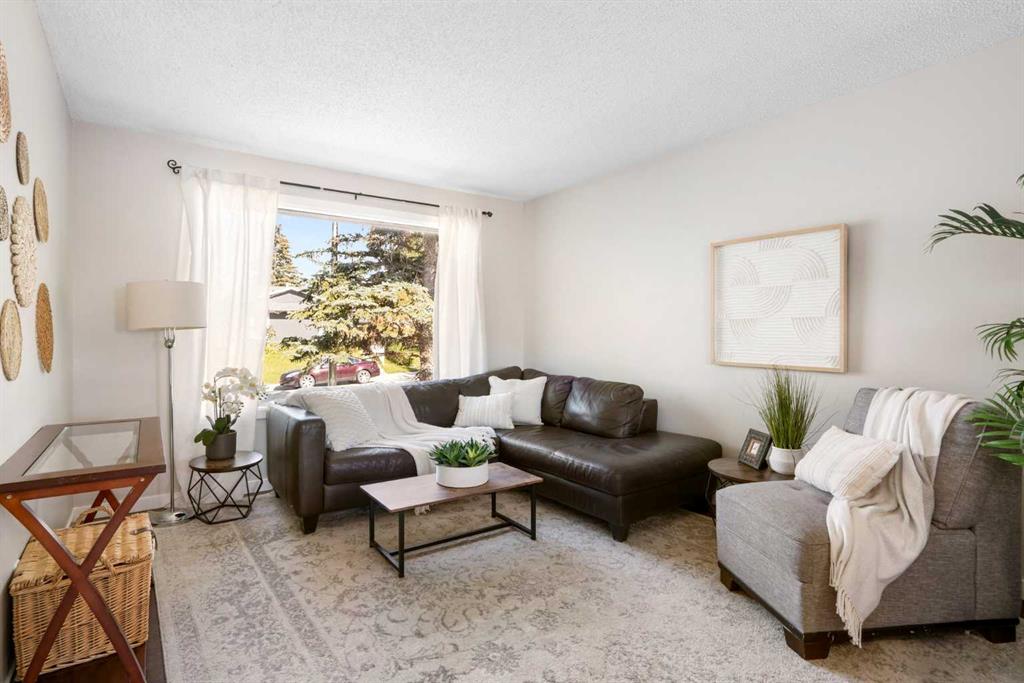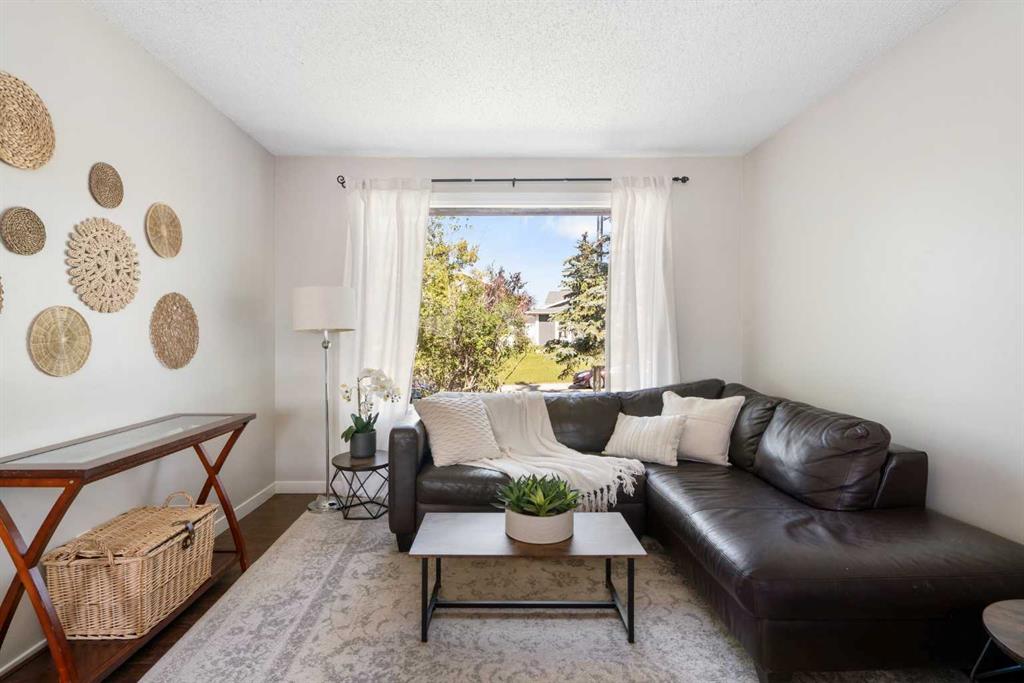209 Acacia Drive SE, Airdrie, Alberta, T4B 1G6
$ 539,000
Mortgage Calculator
Total Monthly Payment: Calculate Now
4
Bed
2
Full Bath
865
SqFt
$623
/ SqFt
-
Neighbourhood:
South East
Type
Residential
MLS® #:
A2159956
Year Built:
1978
Days on Market:
16
Schedule Your Appointment
Description
Exceptional opportunity to own a RENOVATED, illegally SUITED home with tons of parking and an oversize single GARAGE! This spacious bilevel is on a very quiet street just steps from downtown shopping and entertainment and a few blocks from excellent schools. The 2 bedroom main floor features laminate flooring and fresh paint throughout! Large windows and an OPEN FLOOR PLAN make for a bright, sun-filled living and entertaining space. BRAND NEW QUARTZ COUNTERTOP & BACKSPLASH with BREAKFAST BAR, NEW UNDERMOUNT SINK AND NEW STAINLESS FAUCET, white cabinets and STAINLESS APPLIANCES make this kitchen a delight! Adjacent open concept Living and Dining rooms are sunny and bright. The large primary bedroom fits a king size bed and has a large closet. Second main floor bedroom is very large with a spacious closet and large window. A lovely renovated 4 piece bath features a SKYLIGHT and a BRAND NEW QUARTZ countertop with undermount sink. PRIVATE MAIN FLOOR LAUNDRY finishes out this level. The lower level, with PRIVATE ENTRANCE to the Illegal SUITE, features HUGE WINDOWS and new luxury VINYL PLANK FLOORING, Renovated WHITE KITCHEN with QUARTZ COUNTERTOPS and OPEN CONCEPT living room make for a lovely entertaining space. The MASSIVE primary bsmt BEDROOM on this level has a large window, and a spacious closet, and features an ADJACENT bedroom, also with a large window, and an even bigger closet. The 3 piece bath is renovated with newer shower and quartz countertops. Plenty of storage in the PRIVATE LAUNDRY ROOM and under the stairs. Large, south facing, fully fenced backyard boasts an oversized single detached garage and an RV parking space that still leaves tons of room for the BBQ deck and patio, fire pit and lawn. Come check out this bright and beautiful new listing as it won't last long!


