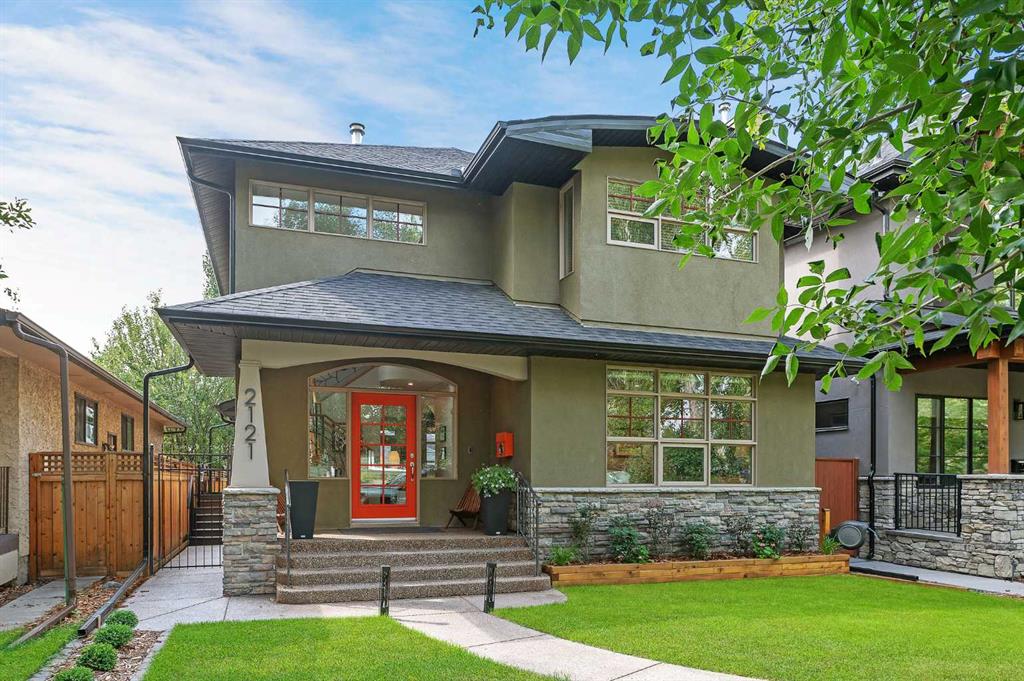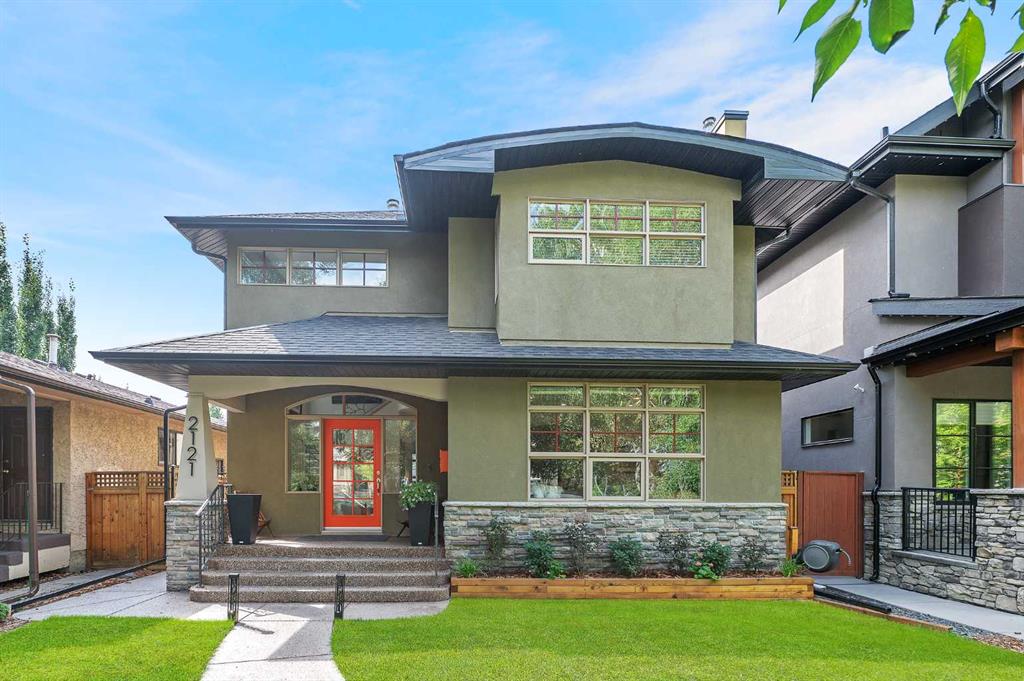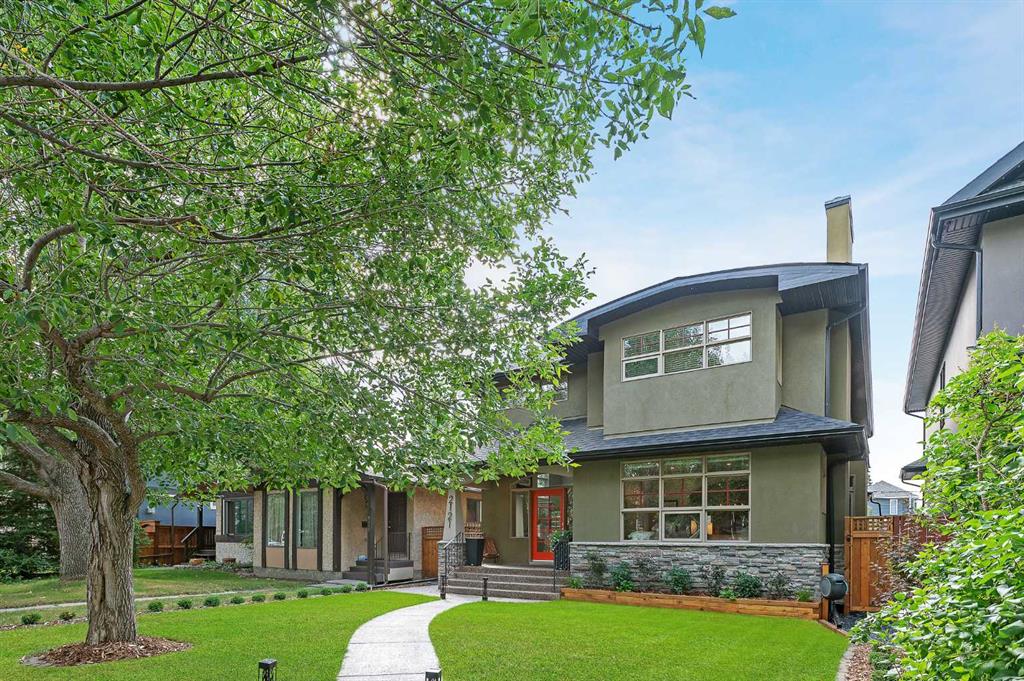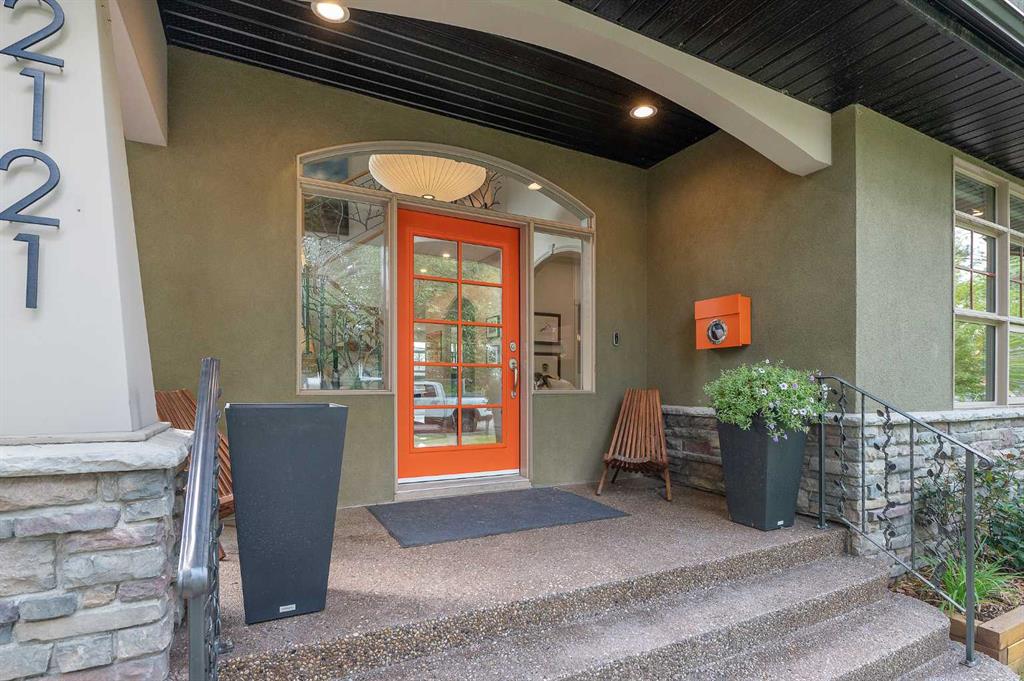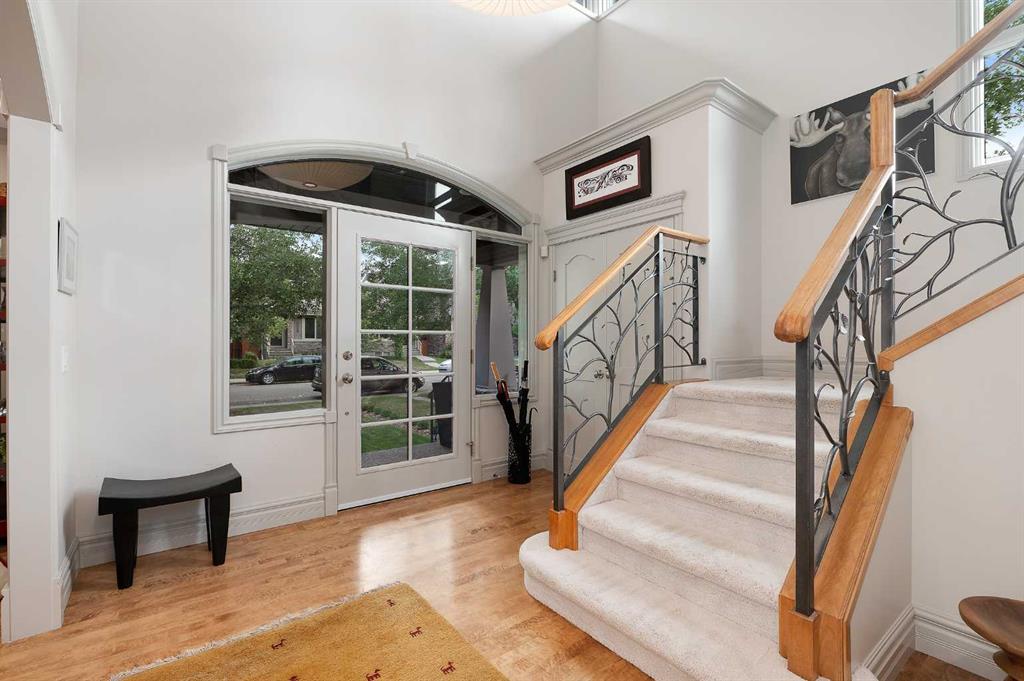2121 2 Avenue NW, Calgary, Alberta, T2N 0G8
$ 1,849,900
Mortgage Calculator
Total Monthly Payment: Calculate Now
4
Bed
3
Full Bath
2683
SqFt
$689
/ SqFt
-
Neighbourhood:
North West
Type
Residential
MLS® #:
A2160047
Year Built:
2001
Days on Market:
43
Schedule Your Appointment
Description
Beautifully upgraded 3+1 bedroom family home with sunny south back yard on a tree-lined street in West Hillhurst, offering over 3600 sq ft of developed living space. The main level presents exquisite solid Bird’s Eye maple hardwood floors, elegant crown moulding & is illuminated with recessed lights & posh light fixtures, showcasing a formal living room with custom floor to ceiling fireplace. An elegant formal dining room with Restoration Hardware rectangular chandelier has ample space to hold a large family gathering or dinner party. The kitchen is tastefully finished with granite counter tops, island/eating bar, Subway tile backsplash, top of the line appliances & bright breakfast nook with Louis Poulsen pendant light. Adjacent to the kitchen, the family room features a fireplace with distinctive tile surround, built-in cabinet & desk. Completing the main level is a convenient mudroom & 2 piece powder room with customized dog shower. Ascend the elegant staircase to the second level which hosts 3 bedrooms, a 5 piece main bath & separate laundry room with 2 washing machines, dryer, sink & tons of storage. The primary bedroom includes a Restoration Hardware light fixture, walk-in closet & gorgeous custom renovated 5 piece ensuite with in-floor heat, dual sinks, Kallista freestanding soaker tub, multi-port shower & fixtures. Basement development includes Vortex in-slab heating throughout, waterproof engineered hardwood floors, recreation/media room wired for surround sound speakers & wet bar with SubZero beverage centre, fourth bedroom with wood wall feature & 3 piece bath. A second laundry/utility room with additional washer & dryer is the finishing touch to the basement. Outside, the front yard has been professionally landscaped & the back yard oasis with professional landscaping has a brand-new PVC deck with cedar post & beam cladding, privacy screen, glass railing & natural gas hook-up. Parking is a breeze with a triple detached oversized heated garage. The location is ideal – just steps to a small park & close to West Hillhurst Community Association, Bow River pathways, trendy Kensington, SAIT, U of C, schools, public transit & just minutes to the downtown core.


