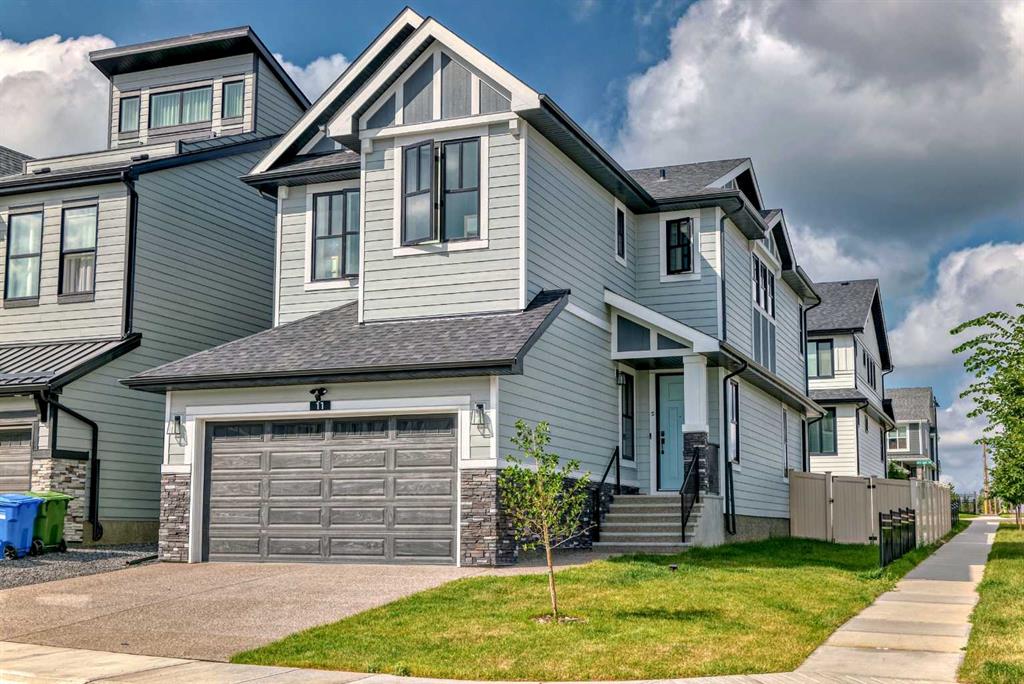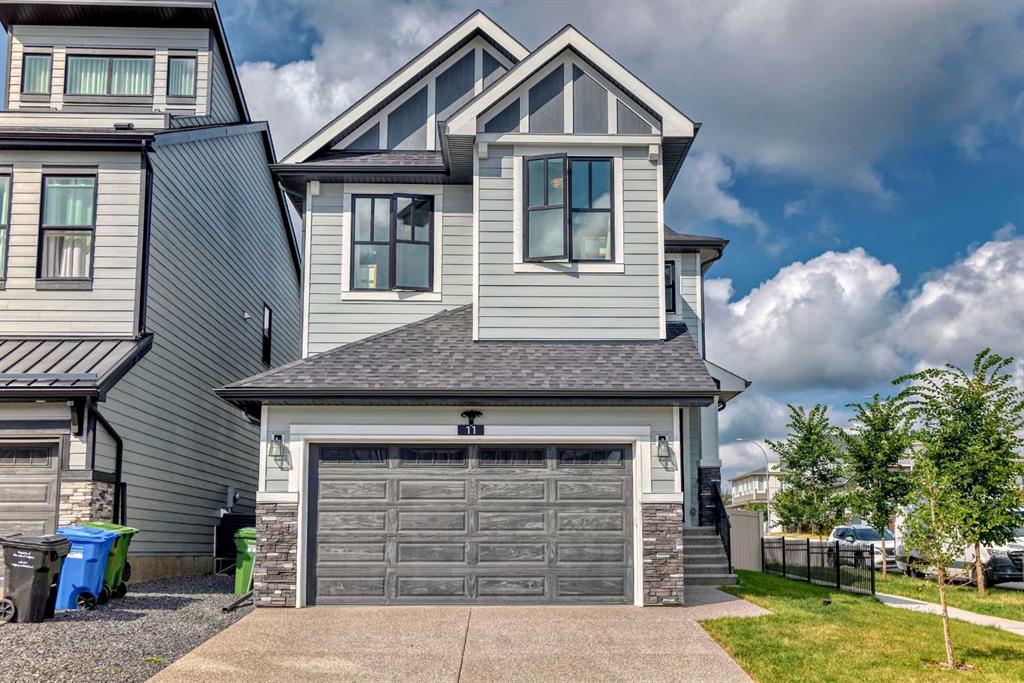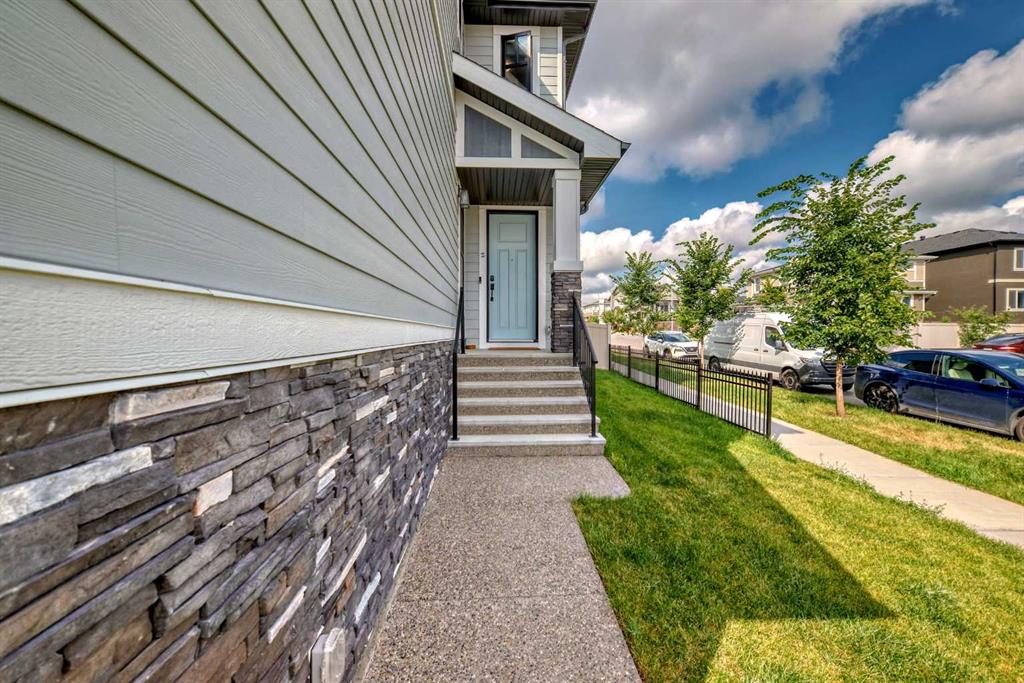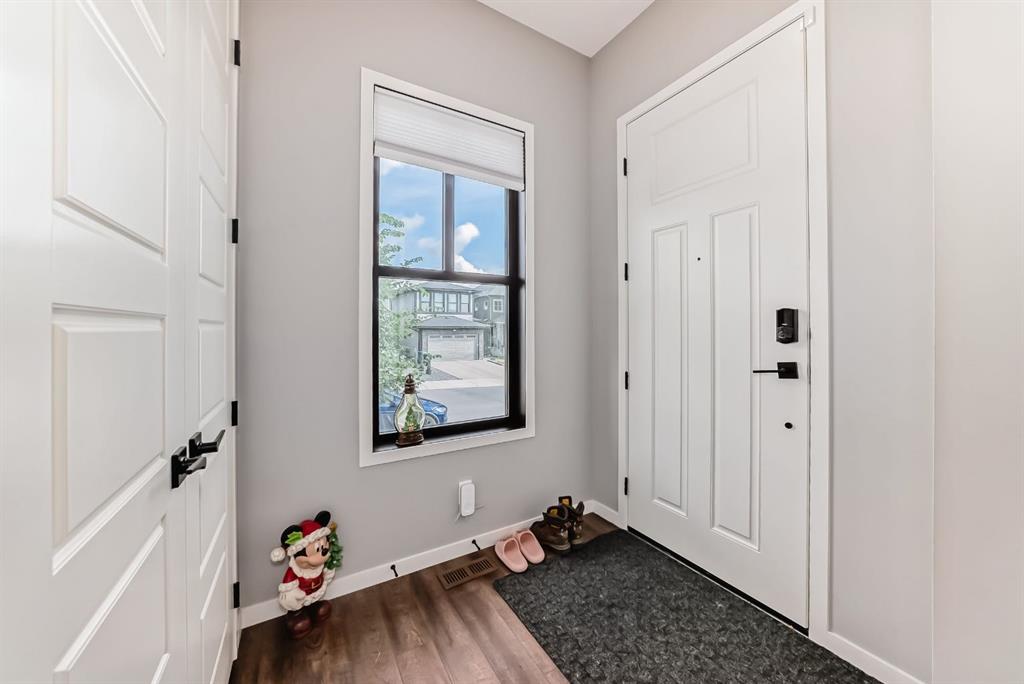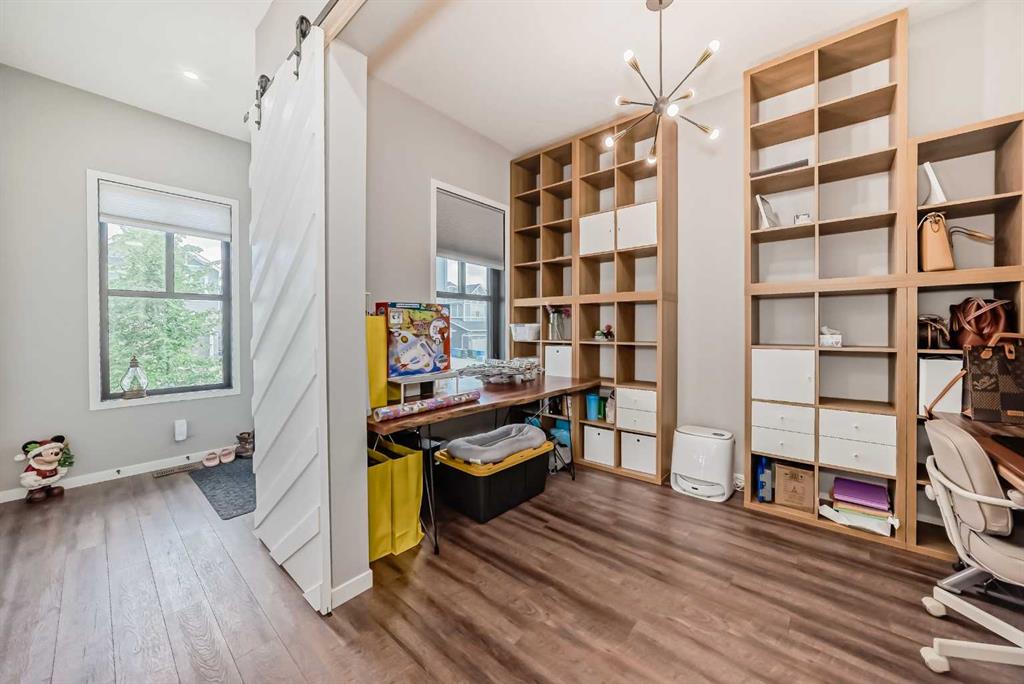11 West Grove Common SW, Calgary, Alberta, T3H6E4
$ 1,299,900
Mortgage Calculator
Total Monthly Payment: Calculate Now
5
Bed
3
Full Bath
2433
SqFt
$534
/ SqFt
-
Neighbourhood:
South West
Type
Residential
MLS® #:
A2160066
Year Built:
2022
Days on Market:
43
Schedule Your Appointment
Description
Welcome to this luxurious suburban living in West Springs! 3200+ sq ft FULLY developed home built by Cedarglen in year of 2023 in corner lot! Lots of upgrade as value as more than $150,000. Come with high ceiling with all grade level which is: 9ft basement height-10ft main level height-9ft upper level. Really rare to find in neighbours with this height bring more comfortable feelings. Basement fully finished as well- offering another bedroom and flex room. Enjoy the sunshine in the yard. Huge deck can satisfied all your backyard needs. Upgraded with extra size of all windows and all extra size doors. Custom hood van, with extra level of the cabinets. Huge stone counter top, whole house come with same kind of materials and colour. Huge barn door. Laundry close to bedrooms. Top-notch private and public schools. Easy access to downtown and Rockies.


