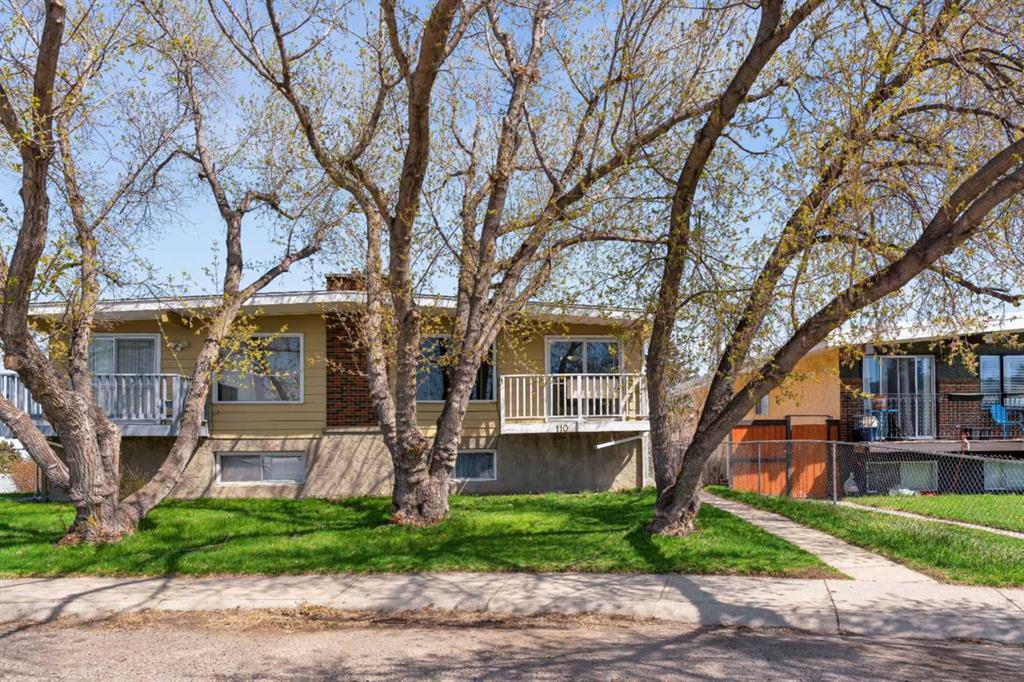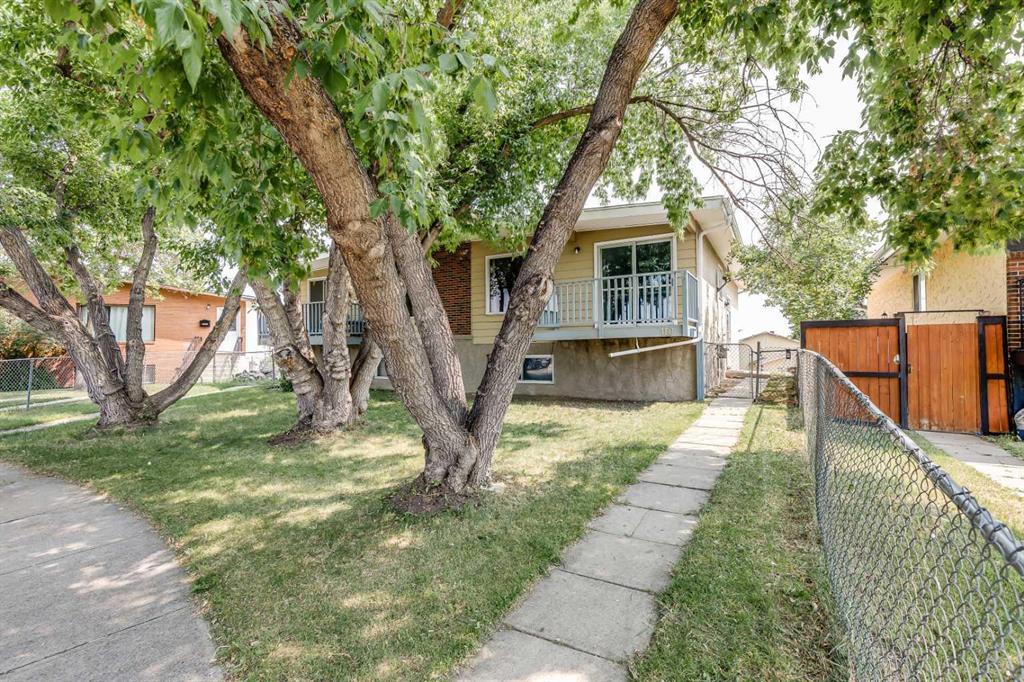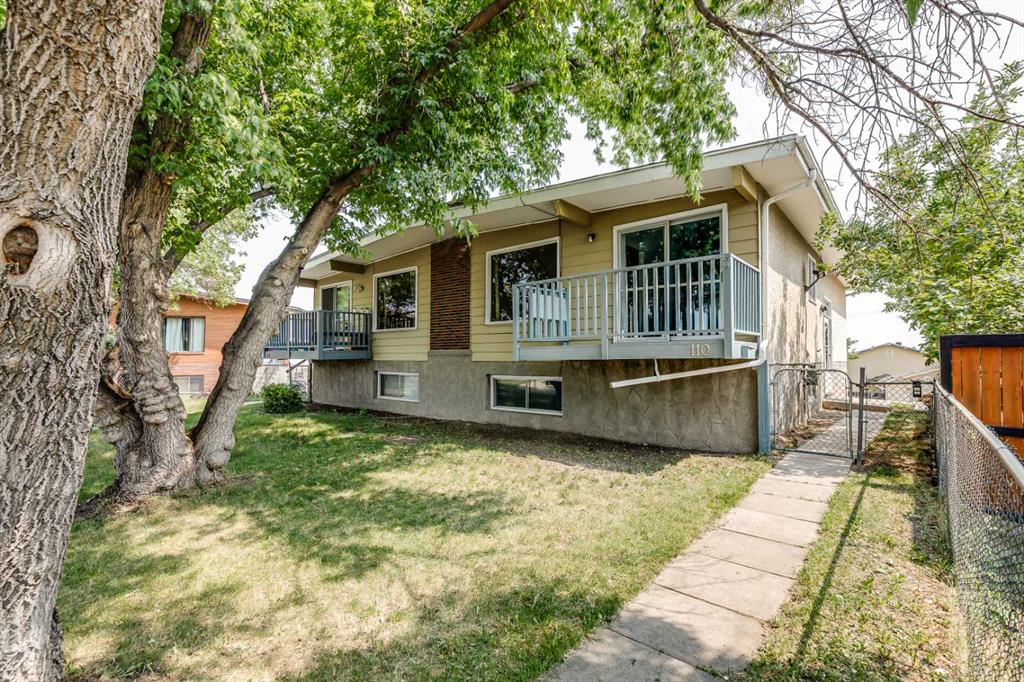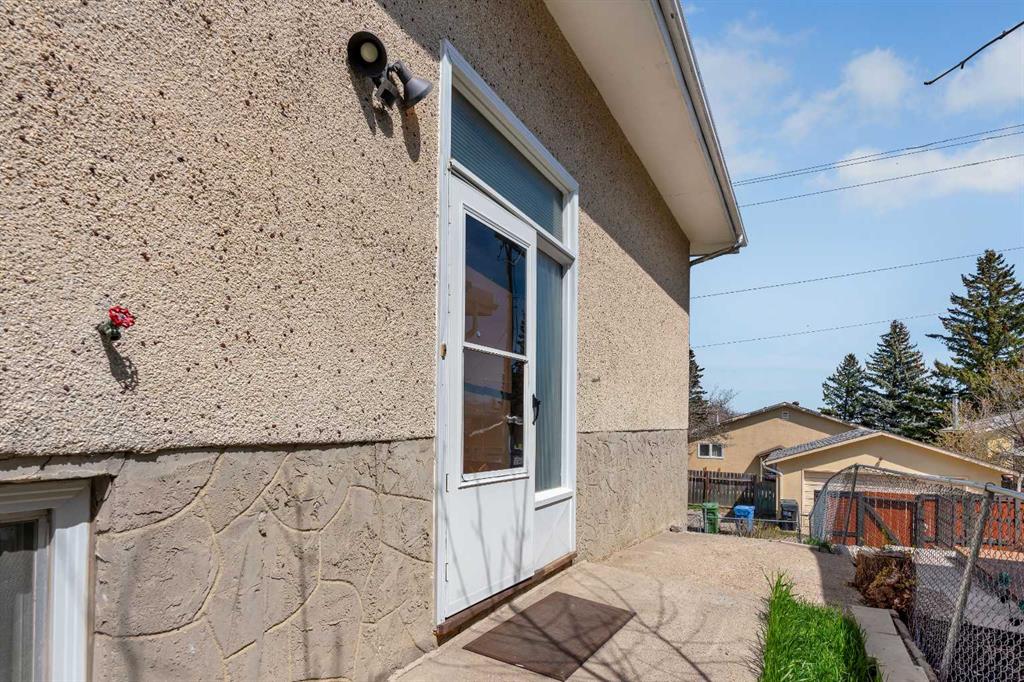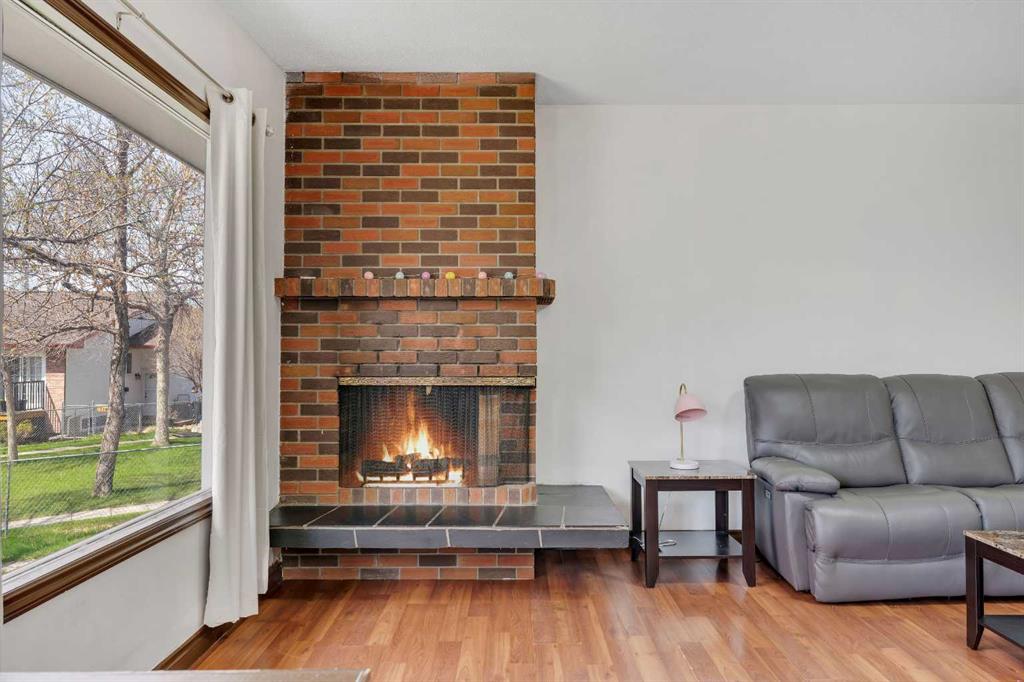110 Hunterbrook Place NW, Calgary, Alberta, T2K4V7
$ 475,000
Mortgage Calculator
Total Monthly Payment: Calculate Now
5
Bed
2
Full Bath
996
SqFt
$476
/ SqFt
-
Neighbourhood:
North West
Type
Residential
MLS® #:
A2160234
Year Built:
1971
Days on Market:
45
Schedule Your Appointment
Description
BACKS ONTO NOSE HILL PARK - 2-BED UP/3-BED DOWN ILLEGAL SUITE IN NW COMMUNITY OF HUNTINGTON HILLS! Welcome to this incredible investment opportunity in NW Calgary! Situated on a CUL-DE-SAC street, this is a BI-LEVEL nearly 1000 SQFT 2-bed/1-bath property, with a READY-TO-GO 3-bed/1-bath illegal suite down below. Rent out both doors or live up and rent down and use as a MORTGAGE HELPER! There is a shared entry through the front door situated on the side of the home, which opens into a foyer and leads to the upstairs unit. This unit features a LARGE BRIGHT LIVING ROOM with LAMINATE FLOORING THROUGHOUT and CHARACTER WOOD-BURNING BRICK FIREPLACE! Dedicated dining room space and a WELL-TAKEN CARE OF COZY KITCHEN with a smaller EAT-AT KITCHEN ISLAND. The dining room opens onto a WEST-FACING BALCONY with GREAT SUNSET VIEWS. To complete the upstairs, there are two generously-sized bedrooms and a full 4pc bathroom with LOTS OF COUNTER SPACE. Heading downstairs, you will find 3 more good-sized bedrooms all with windows which would be EASY TO MAKE EGRESS as they are mostly above ground and would not require window wells to be dug. There is also a space which can be used as a living/dining room, den or extra room, plus kitchen area and 3-pc bathroom. Additionally, there is a common laundry downstairs which can be easily walled-off. Outside of the home, there is a FULLY-FENCED IN backyard which makes this home DOG-FRIENDLY, and a BACK LANE. Most impressively, this home BACKS ONTO NOSE HILL PARK TUNNEL on a LOVELY TREE-LINED CUL-DE-SAC STREET! With an abundance of WALKING/BIKING PATHS and AT-LEAST 3 DOG PARKS WITHIN A 5-MIN WALK, there is no shortage of green spaces around to enjoy nature. For all of your shopping/convenience needs there is Beddington Towne Centre again within walking distance, John G. Diefenbaker High School, Sir John. A MacDonald Junior High School, and LOTS OF PUBLIC TRANSIT AVAILABLE IN THE AREA @ 78 AVE BUS TERMINAL. Access to the rest of the city is possible through NEARBY 14th ST, CENTRE ST, 4th ST, BEDDINGTON TRAIL & DEERFOOT TRAIL. Jumping in the car: Downtown is a 16 min drive (9.9KM), Airport is a 18 min drive (11.2KM), and Banff is a 1hr 28 min drive (132KM).


