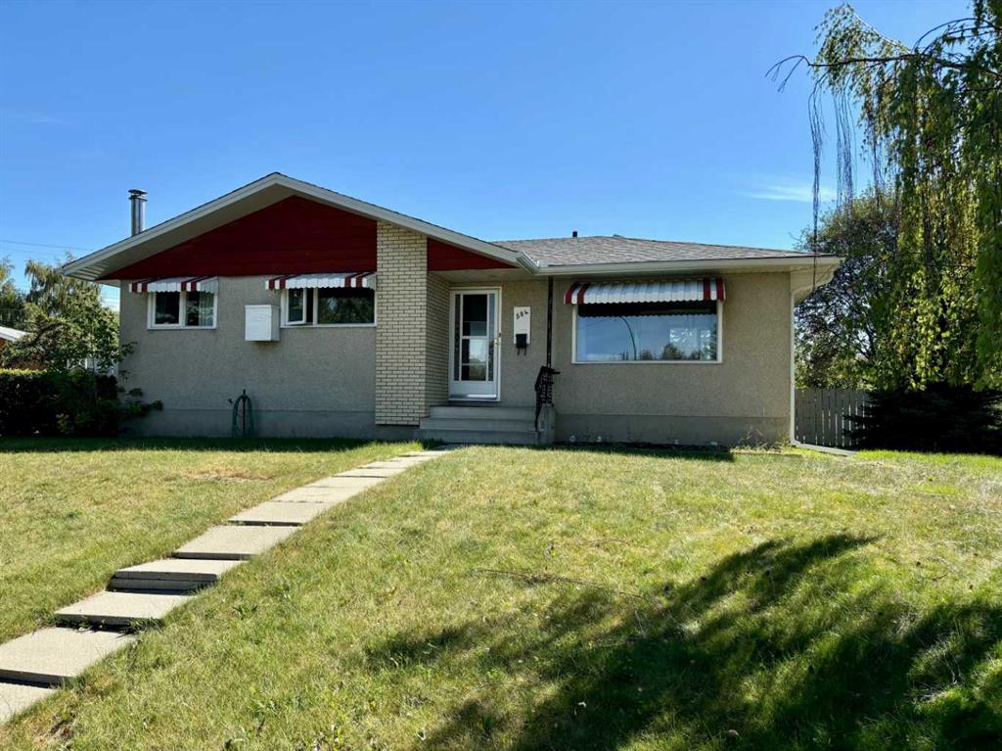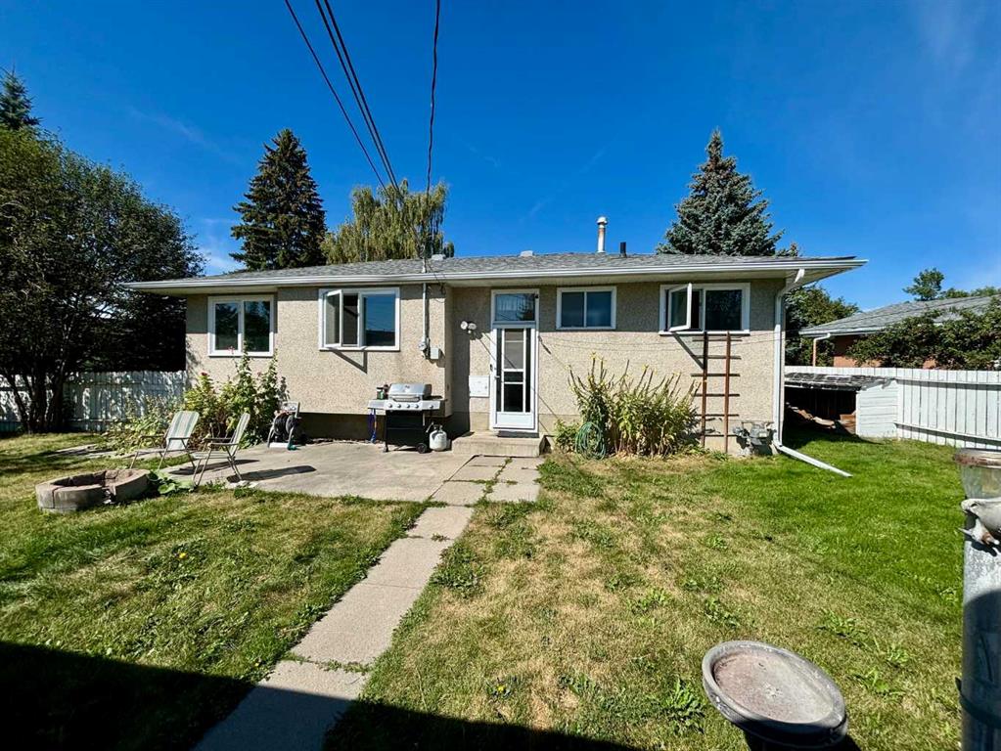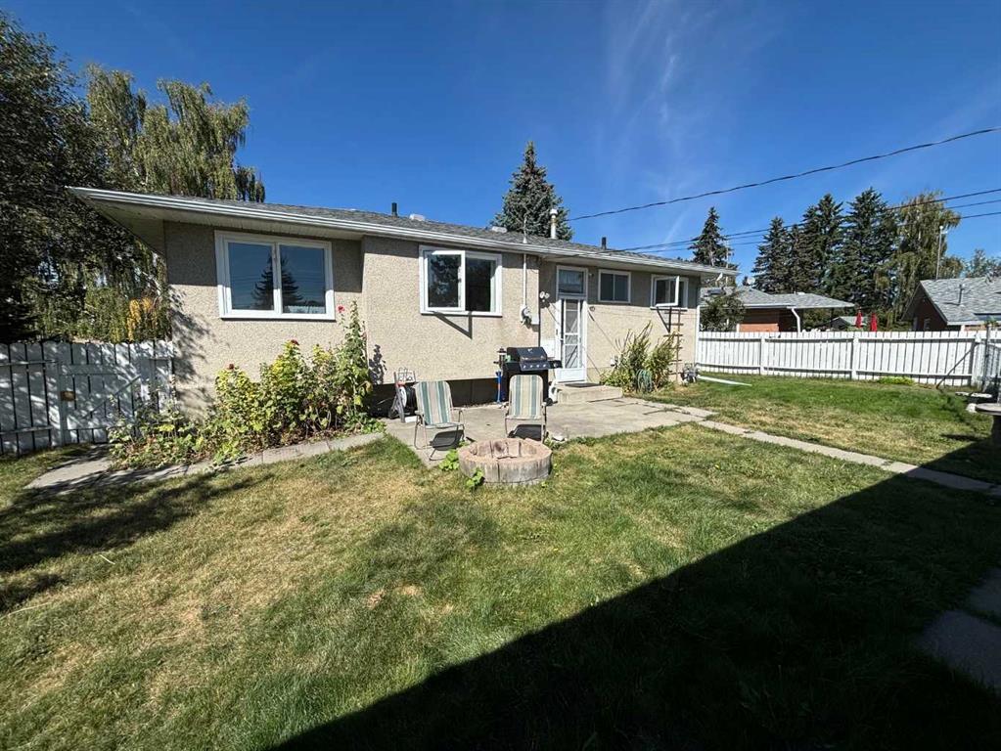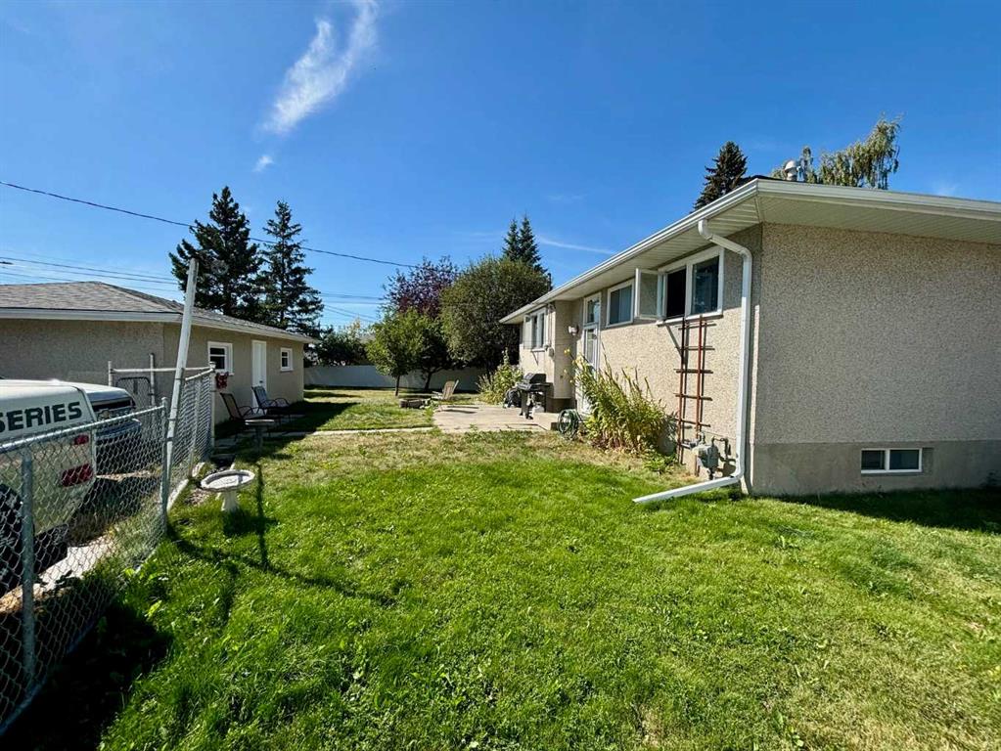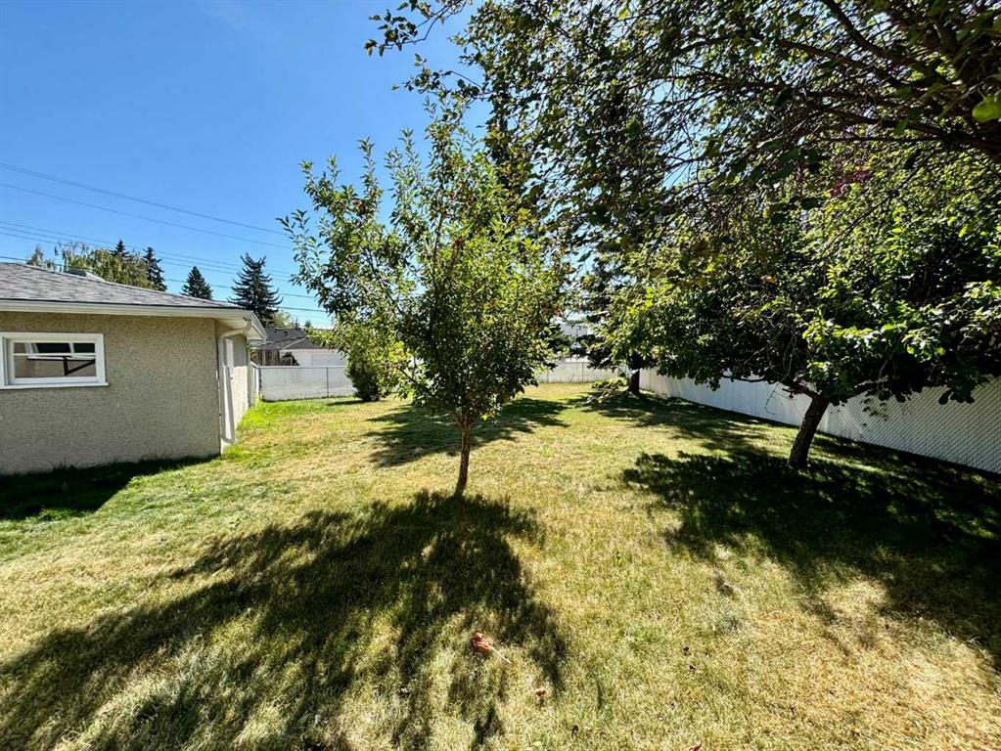504 Murphy Place NE, Calgary, Alberta, T2E 5Y3
$ 599,900
Mortgage Calculator
Total Monthly Payment: Calculate Now
4
Bed
2
Full Bath
1055
SqFt
$568
/ SqFt
-
Neighbourhood:
North East
Type
Residential
MLS® #:
A2160283
Year Built:
1965
Days on Market:
53
Schedule Your Appointment
Description
OPEN HOUSE SATURDAY OCTOBER 12, 2024 FROM 1-330 PM.INVESTOR AND DEVELOPER ALERT EXCELLENT VALUE priced below City of Calgary tax assessment. It is very rare to find an almost quarter acre huge pie lot for a holding property or future development. With the recent passing of the City of Calgary bylaw changes there are many options for future redevelopment. Welcome to this 1055 square foot bungalow with a developed basement. The kitchen boasts plenty of cabinets, a pantry and an eating area. The living and dining room plus all three main floor bedrooms have oak hardwood flooring. The basement has a massive family room with a free standing wood burning stove, fourth bedroom, 3 piece bathroom and a very large storage room. Updates over the years include newer soffit, facia, shingles (2014),windows in early( 1990's), furnace (2007) and hot water tank. It is located on a quiet cul-de-sac with a huge treed back yard, RV parking, 22 x 26 double detached garage, also extra vehicle parking, patio with an outdoor fire pit. Close to schools, shopping and a short commute to downtown and the airport.


