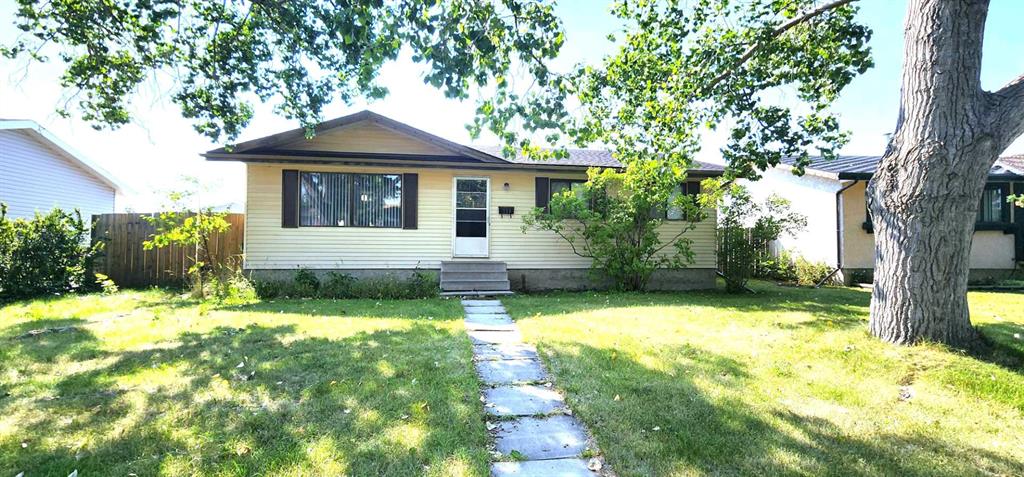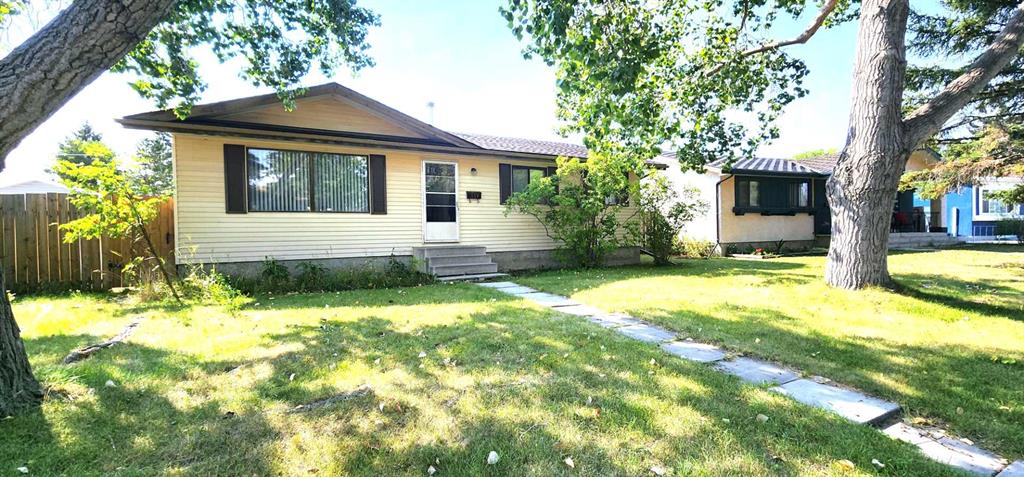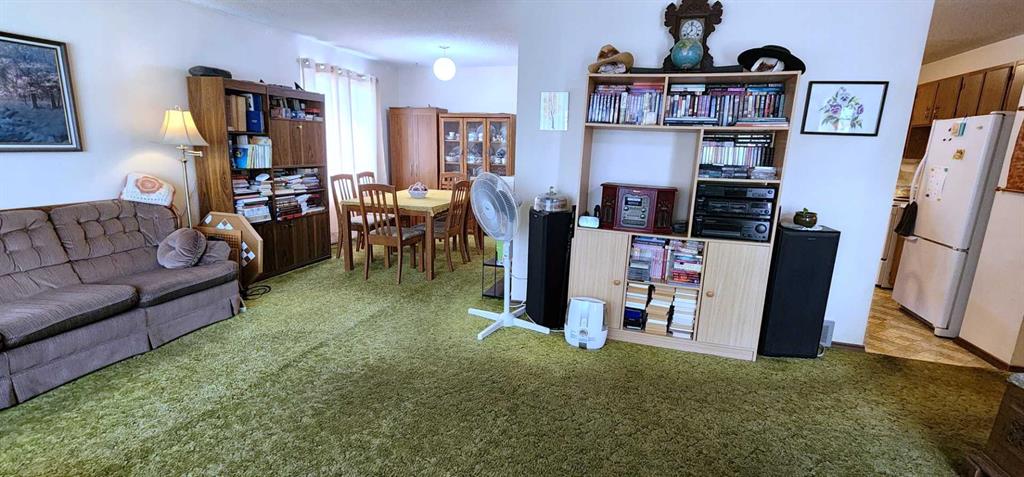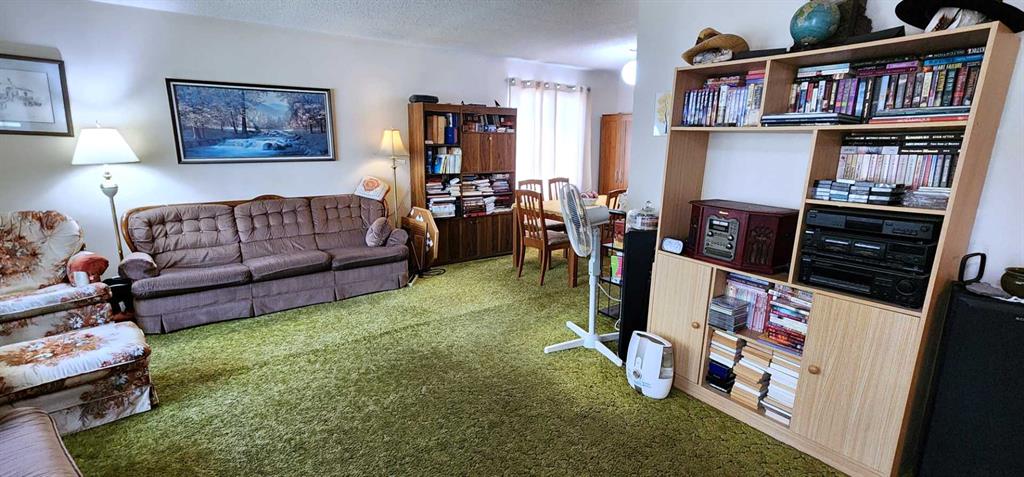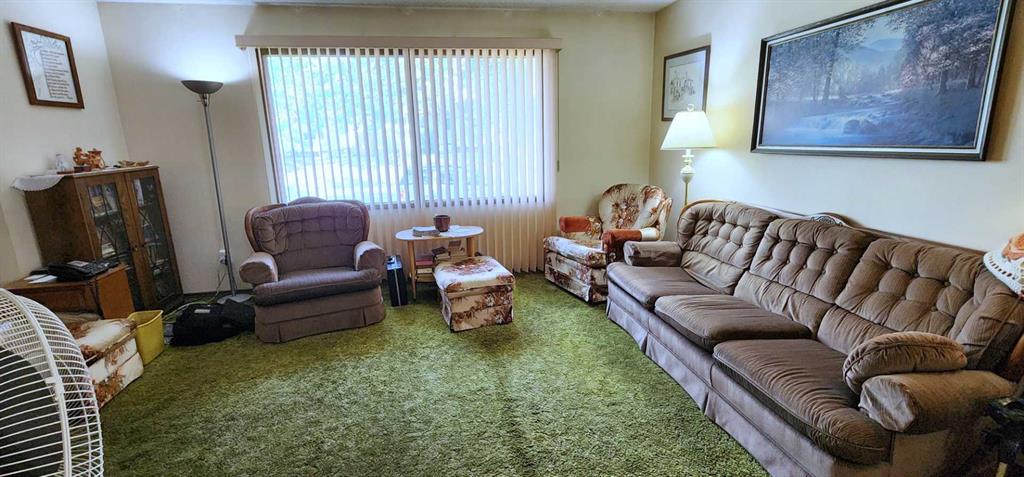351 Maitland Hill NE, Calgary, Alberta, T2A 5V4
$ 579,900
Mortgage Calculator
Total Monthly Payment: Calculate Now
3
Bed
1
Full Bath
1173
SqFt
$494
/ SqFt
-
Neighbourhood:
North East
Type
Residential
MLS® #:
A2160361
Year Built:
1978
Days on Market:
37
Schedule Your Appointment
Description
Welcome to 351 Maitland Hill NE, a classic bungalow situated in a quiet, family-friendly neighborhood of Marlborough Park in Calgary. The home is non- smoking, and no pets. The main floor features three well-sized bedrooms, providing ample space for a growing family. The living and dining rooms are bathed in natural light, creating a warm and inviting atmosphere, perfect for relaxing after a long day. The home includes a full bathroom on the main floor and an en-suite half bathroom connected to the primary bedroom, providing convenience and privacy. The finished basement offers additional living space, including a fourth bedroom and a full bathroom. This area is perfect for accommodating guests, creating a home office, setting up a recreation room, or developing a basement suite to rent. The plumbing is already roughed in for the installation of a compact kitchenette, as you can find in a motel unit, or see at this website location: https://www.homedepot.com/p/Summit-Appliance-47-25-in-W-Compact-Kitchen- in-White-C48EL1PE/317643072 . Renting basement space with a bedroom, bathroom and kitchen should help quite a bit with the economics. The property features a generously sized yard, doubly ideal for gardening enthusiasts or for creating an outdoor oasis. It is very close to elementary schools and a junior high, parks, shopping centers, and public transportation. It offers the perfect balance of suburban tranquility with easy access to all the amenities the city has to offer. Oversize double garage (26’x28’) with vehicle entrance from laneway has two vehicle doors, both 9’ wide, one 7’ high, and one 8’. Garage is drywalled inside, with insulation in the walls. There is a 10x10’ metal shed on a concrete pad in the back yard, with the walls insulated and drywalled. One additional parking spot in back yard. New shingles on the house in 2023, new shingles on the garage in 2022.


