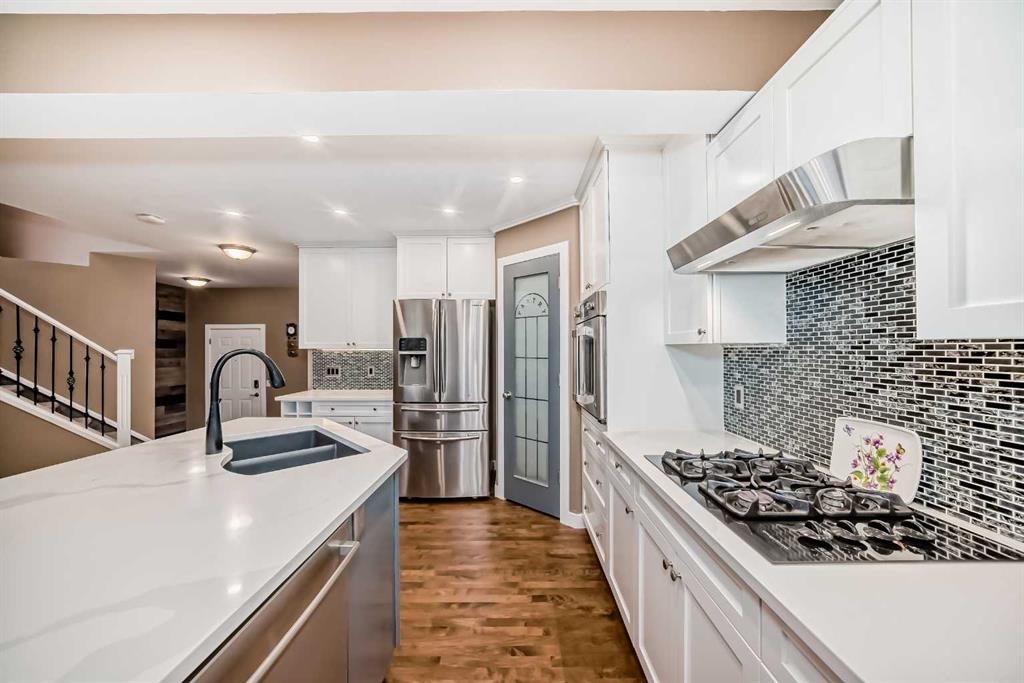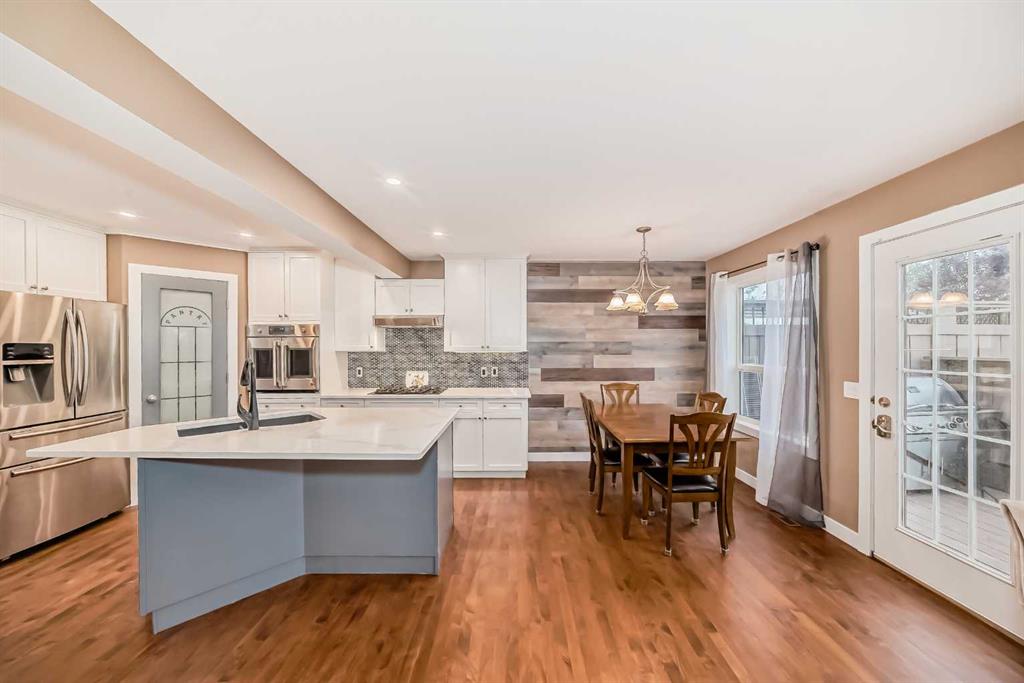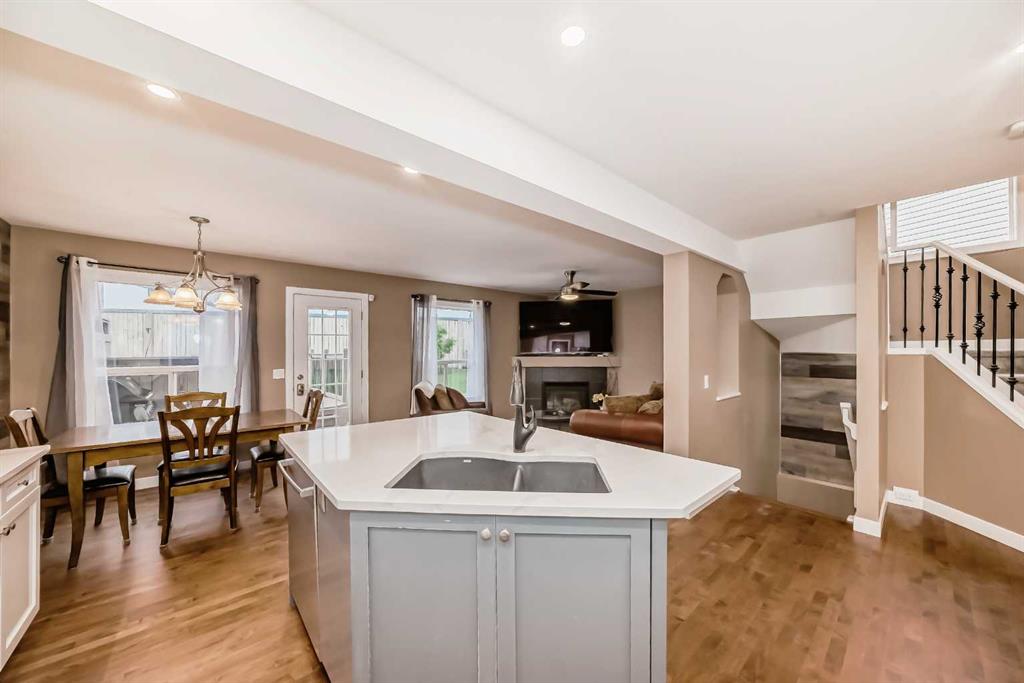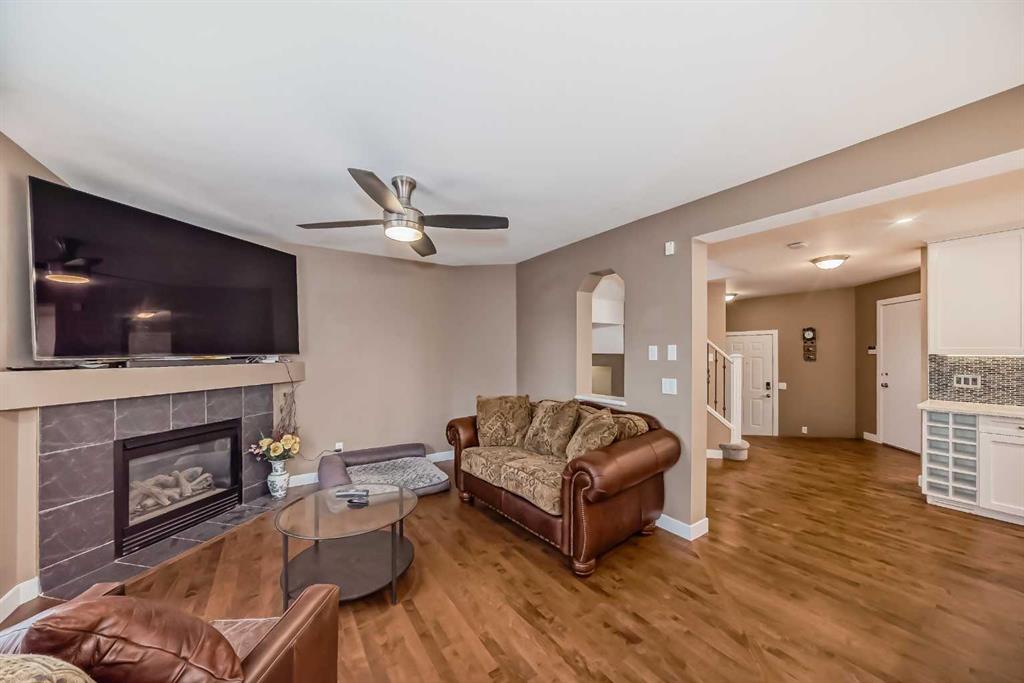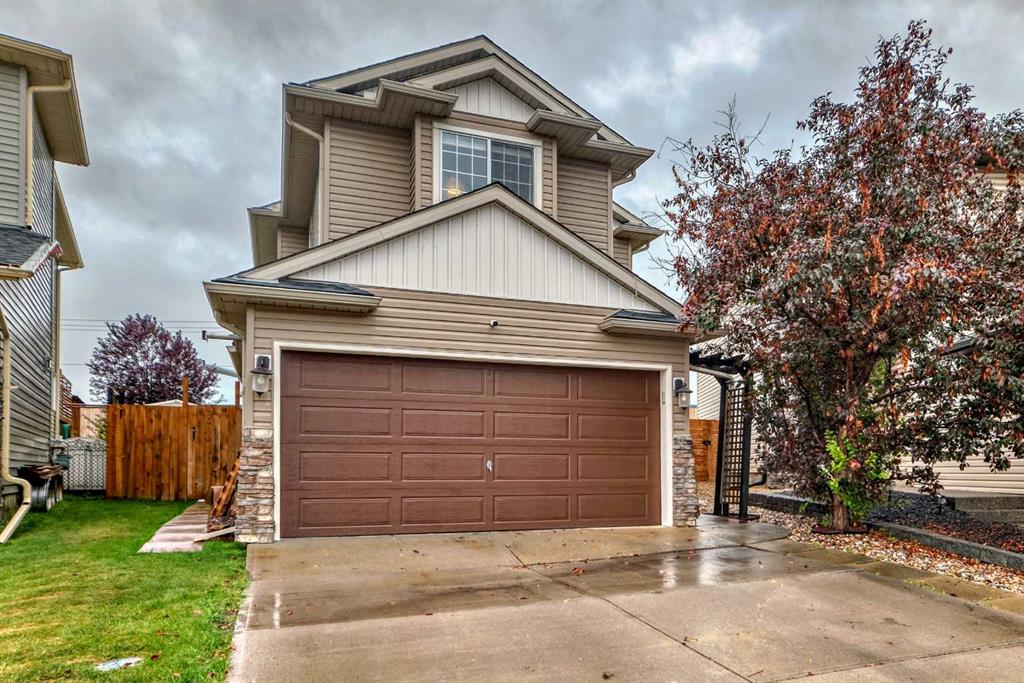63 Chapalina Crescent SE, Calgary, Alberta, T2X 3R8
$ 649,900
Mortgage Calculator
Total Monthly Payment: Calculate Now
3
Bed
3
Full Bath
1601
SqFt
$405
/ SqFt
-
Neighbourhood:
South East
Type
Residential
MLS® #:
A2160430
Year Built:
2001
Days on Market:
37
Schedule Your Appointment
Description
Welcome home to this beautiful NEWLY RENOVATED home with a (very private back yard), on a sprawling reverse pie-shaped lot, in the beautiful lake community of Chaparral. You will be hard-pressed, to find a backyard, this size, with this privacy, without spending 10's of 1000's more. The main floor boasts a large open living space with NEWLY REFINISHED HARDWOOD flooring, stunning kitchen & dining area, cozy living room with GAS FIREPLACE, and 2 pc powder room. Your gorgeous DREAM KITCHEN features stainless steel appliances, 42” cabinets, FRENCH DOOR WALL OVEN WITH WIFI, GAS COOKTOP, high end Bosch dishwasher, & gleaming stone countertops. Upstairs you’ll find three large bedrooms, including the primary bedroom which boasts a large walk-in closet & updated 5 pc ensuite with MULTI-HEAD SHOWER, bench and HEATED FLOOR. A 4 pc main bath & large laundry room complete the upper level. The basement awaits your finishing touch, just choose your flooring & enjoy family time in the LARGE FAMILY ROOM complete with BAR area. This home also offers a NEW HIGH EFFICIENT FURNACE & A/C, NEWER WATER HEATER (4 yrs old), heated garage, high end vacuflo with sweep, NEW SIDING & NEW ROOF, Nest learning thermostat with sensors, Nest protect smoke & CO detectors on all levels, Hot water recirculation system for IMMEDIATE HOT WATER to second floor. This home is an absolute MUST SEE. You’ll appreciate the impeccable attention to detail and pride of ownership here.


