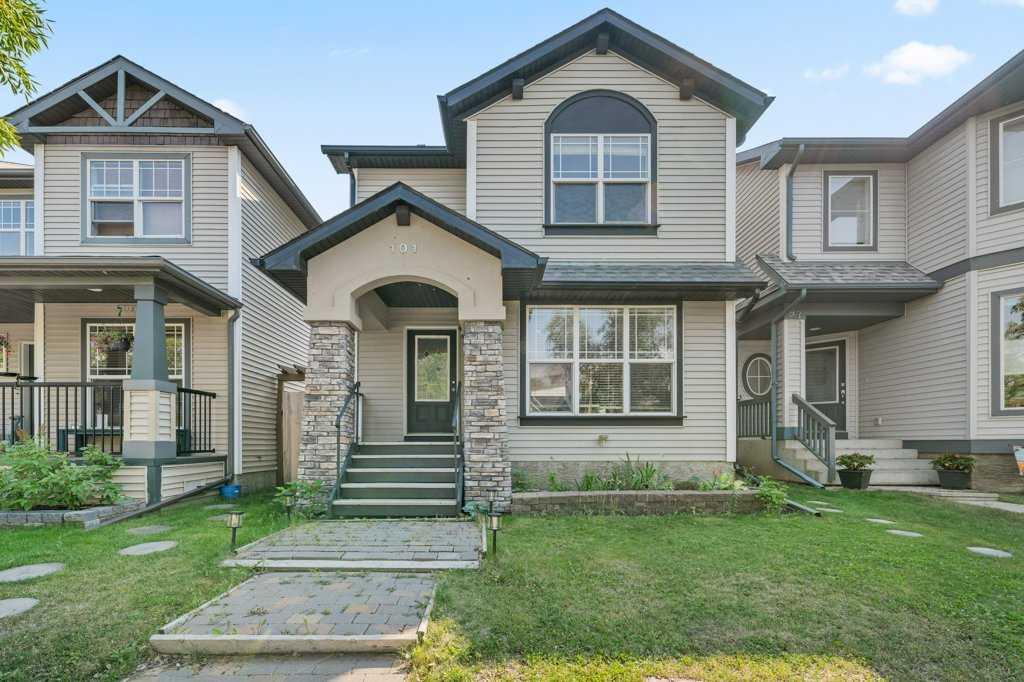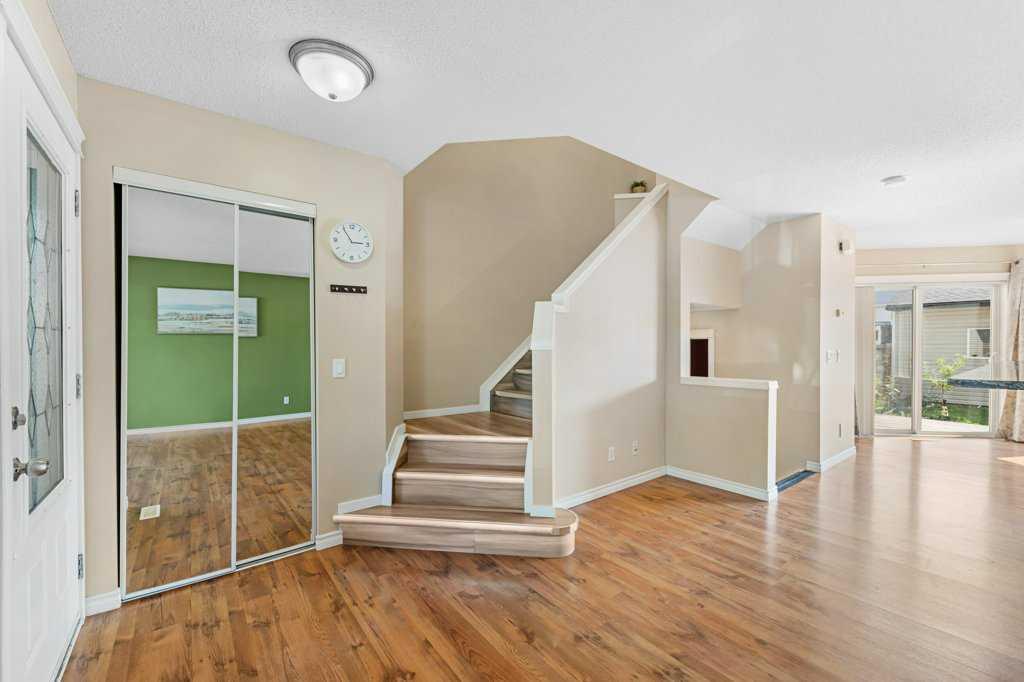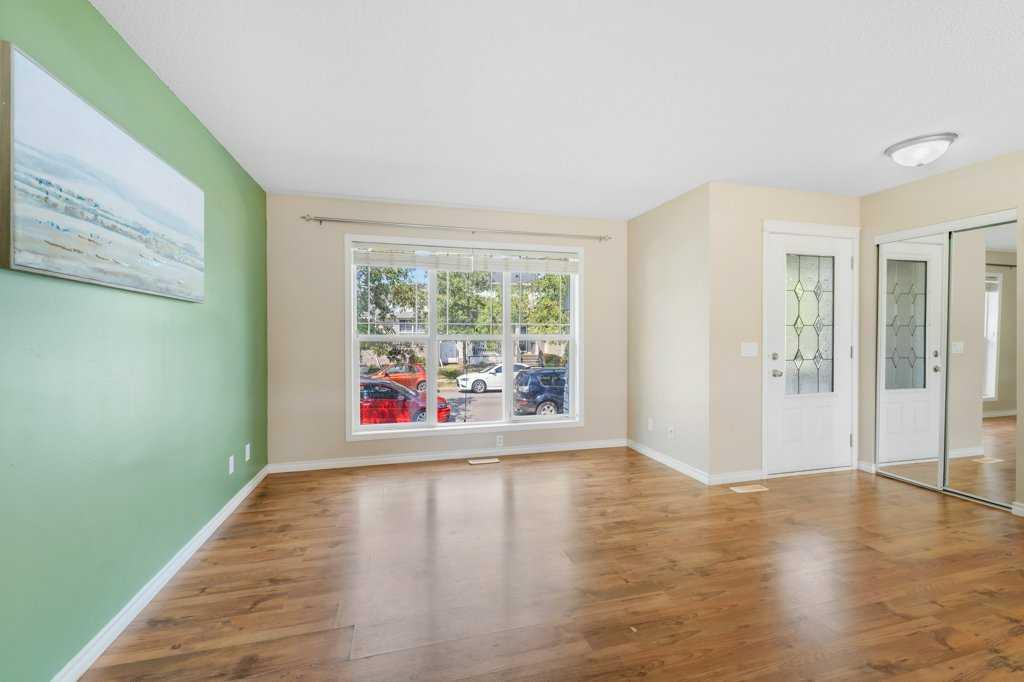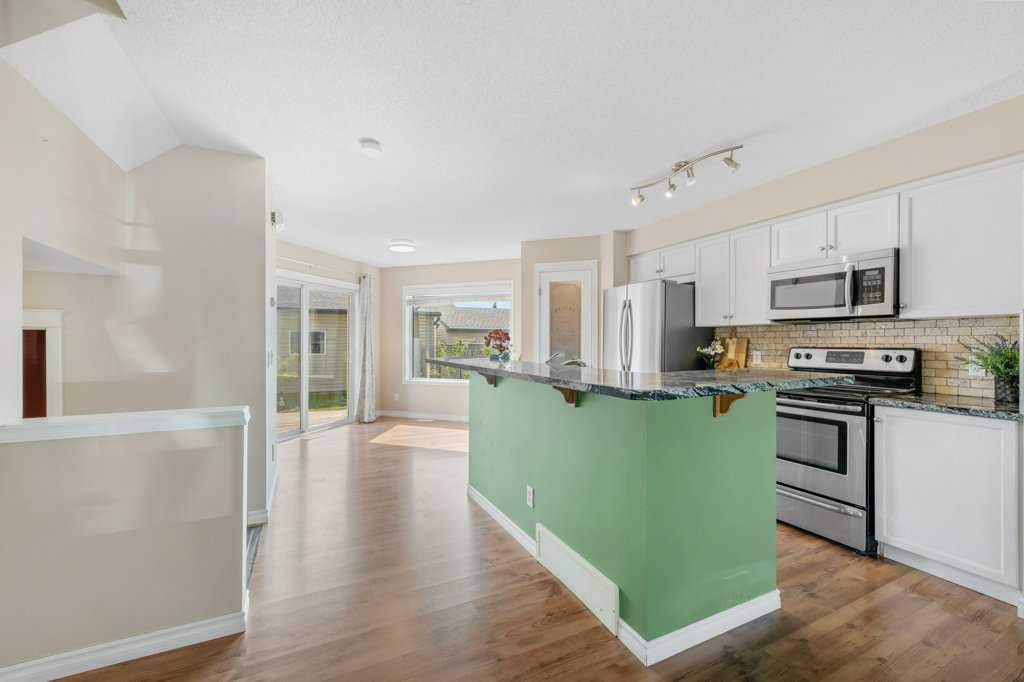101 Prestwick Heights SE, Calgary, Alberta, T2Z 4H9
$ 569,900
Mortgage Calculator
Total Monthly Payment: Calculate Now
2
Bed
2
Full Bath
1160
SqFt
$491
/ SqFt
-
Neighbourhood:
South East
Type
Residential
MLS® #:
A2160452
Year Built:
2002
Days on Market:
40
Schedule Your Appointment
Description
Welcome to this bright and cozy two-story home! This home features 2 bedrooms and 2 and a half bathrooms. The open concept main floor includes a spacious living room, kitchen, and dining area which leads to a huge deck in the south facing backyard. The kitchen offers ample cabinet space, a gorgeous quartz counter top island and stainless steel appliances. The upstairs contains all new vinyl flooring, and is complete with 2 bedrooms with a 4-pc bathroom and a lovely bonus room. The finished basement with comfortable carpet has a huge recreation room, laundry room, mechanical room and 3-pc bathroom. With an oversized double garage, new roof, newer hot water tank, new toilets and a new screen door, this house is move-in ready. An updated RPR is a bonus as well. Close to a school, a park and shopping amenities, this place is great for a growing family. Don't let this opportunity pass you by!






