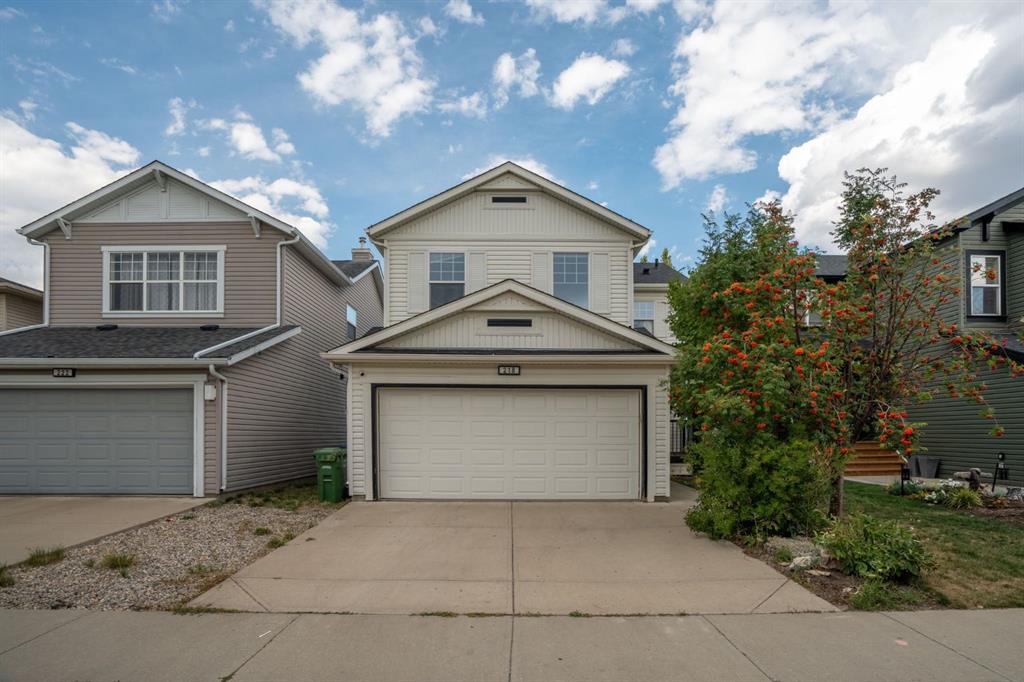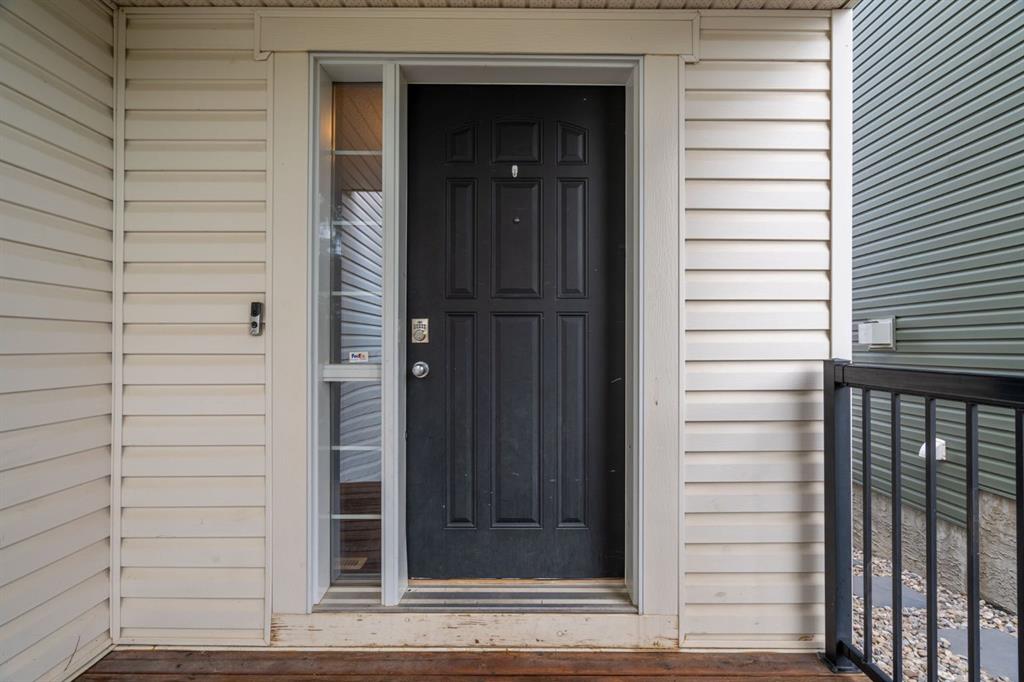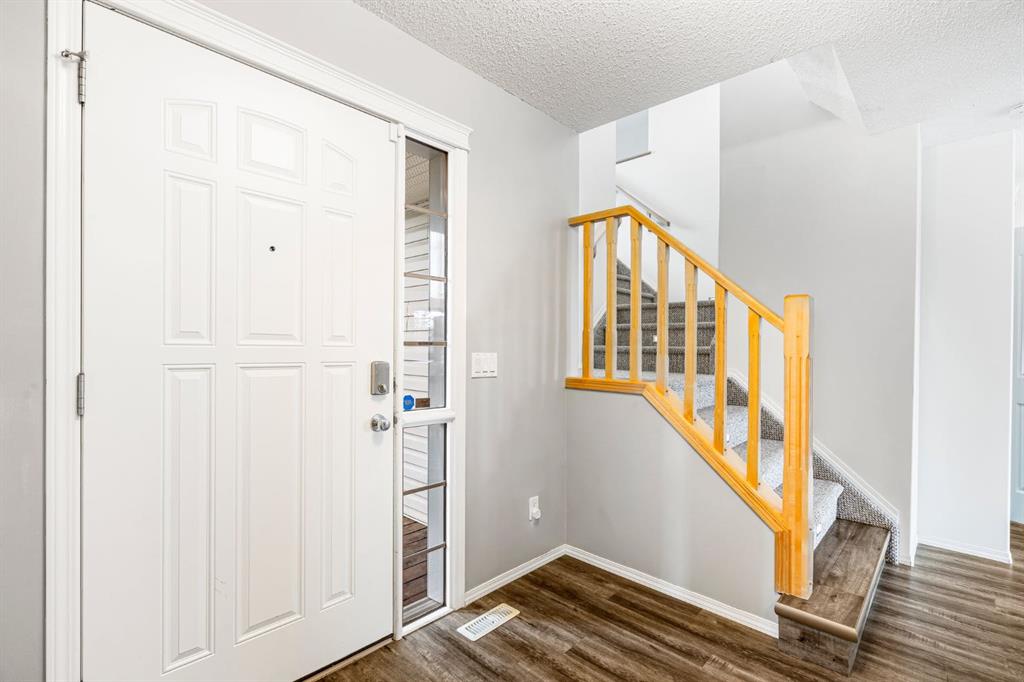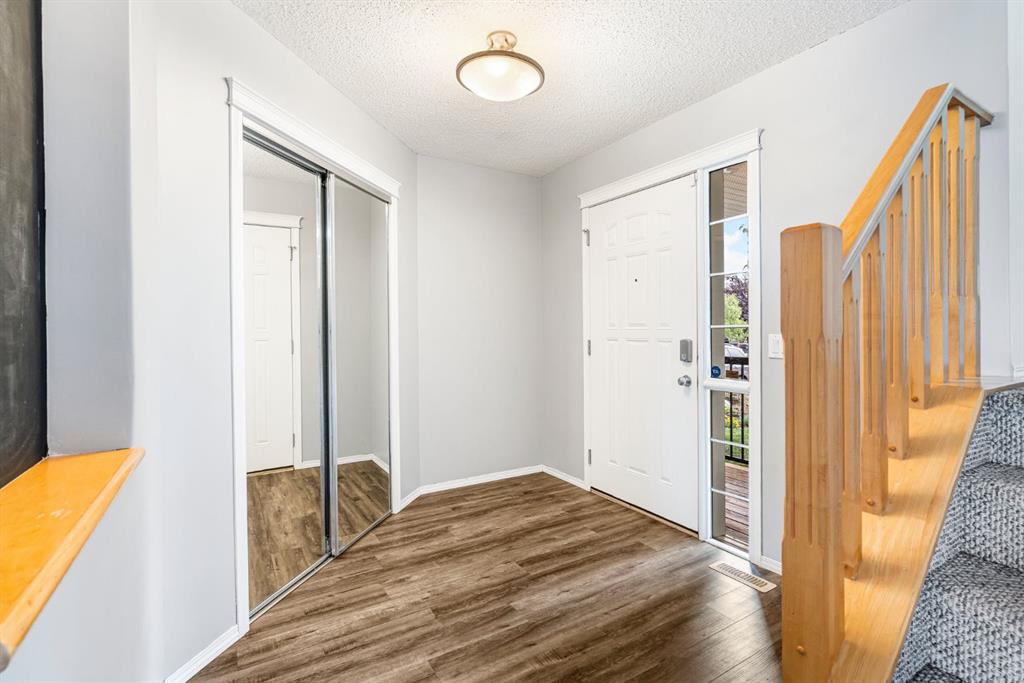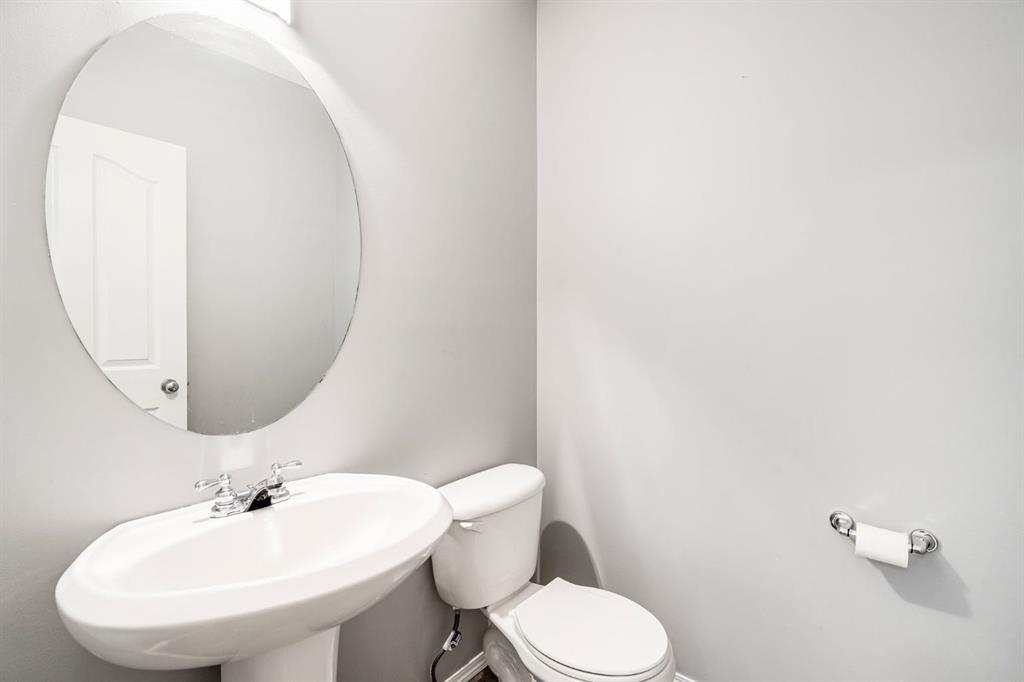218 Sagewood Drive SW, Airdrie, Alberta, T4B 3B3
$ 599,000
Mortgage Calculator
Total Monthly Payment: Calculate Now
5
Bed
3
Full Bath
1766
SqFt
$339
/ SqFt
-
Neighbourhood:
South West
Type
Residential
MLS® #:
A2160680
Year Built:
2005
Days on Market:
38
Schedule Your Appointment
Description
NEW PRICE! $605K >>$599K! Looking for that perfect family home? This stunning 5-bedroom plus Den, 3.5 Bathroom McKee-built beauty in Sagewood, has it all! Step inside to discover a perfecly flowing layout with over 2100 Square feet of developed living space. Walk into your spacious entryway with open floor concept, the living room, with its inviting gas fireplace, flows seamlessly into a well-appointed kitchen and dining area, perfect for hosting family and friends. The backyard is a true retreat with a new, freshly stained wrap-around back deck overlooking Monklands Fields, where you can enjoy watching soccer games and your children play in the expansive green space. No neighbors behind makes for a relaxing and tranquil experience. Upstairs you will be greeted by a thoughtfully designed layout featuring a large bonus room, separate from the bedrooms, perfect for entertainment or as a playroom. The master bedroom includes a walk in closet, and a luxurious ensuite with a soaker tub. Two other large bedrooms and a full bath complete the upper level. The fully developed lower level has 2 large bedrooms, another full bathroom and a flex room that could be used as a 6th bedroom, office, gym or den. Double attached garage, main floor laundry and plenty of storage complete this beautiful home. Just a short walk to schools, shopping and local amenities, the neighborhood of Sagewood is awaiting your arrival. Book your showing today, this home is vacant and ready for your family to move in.


