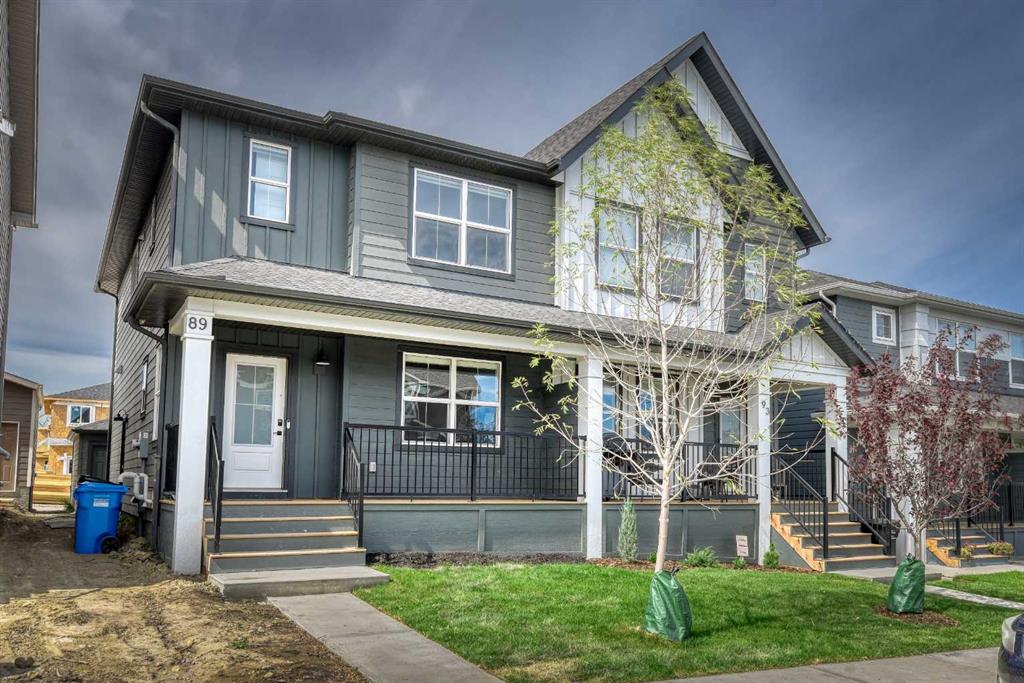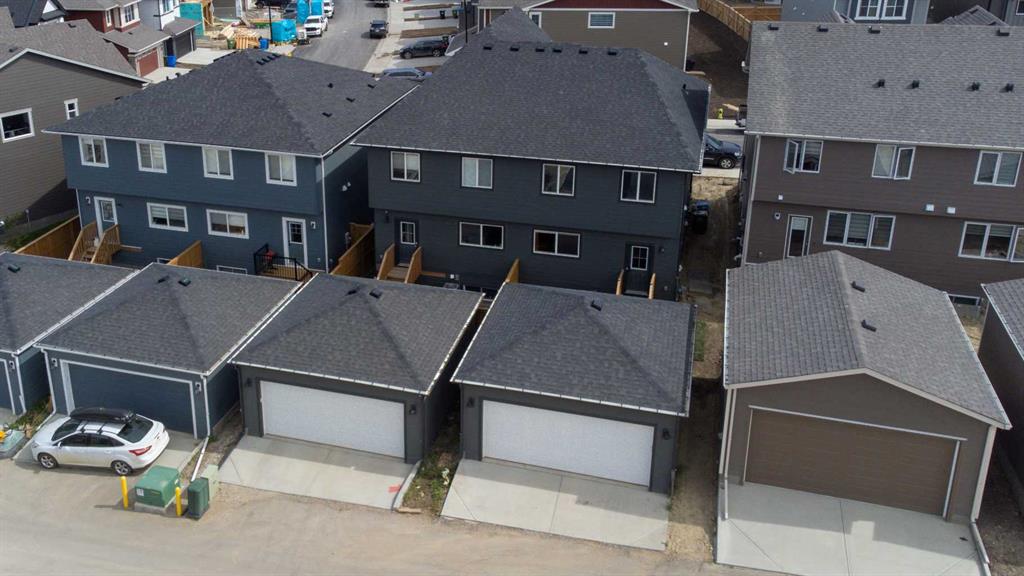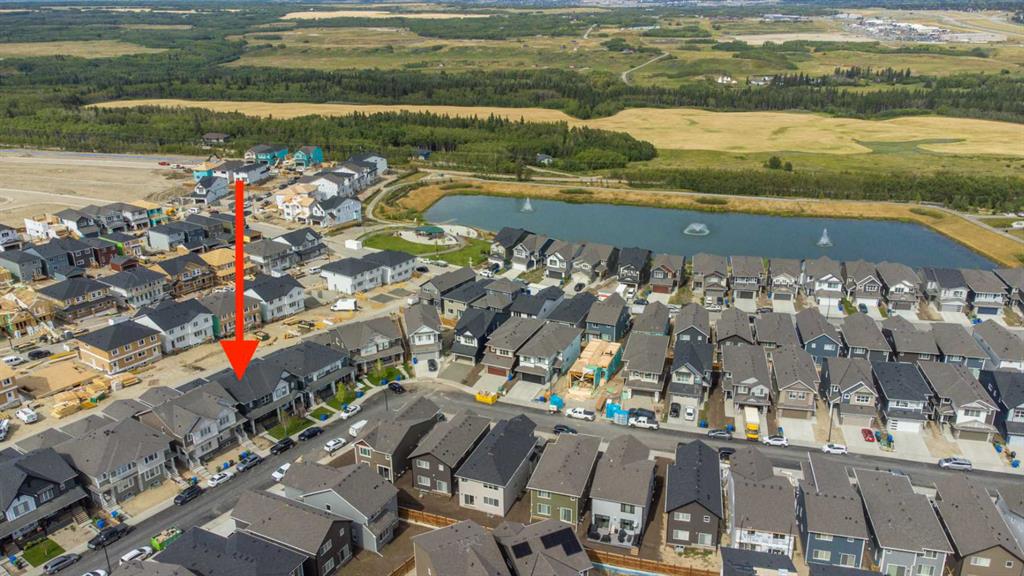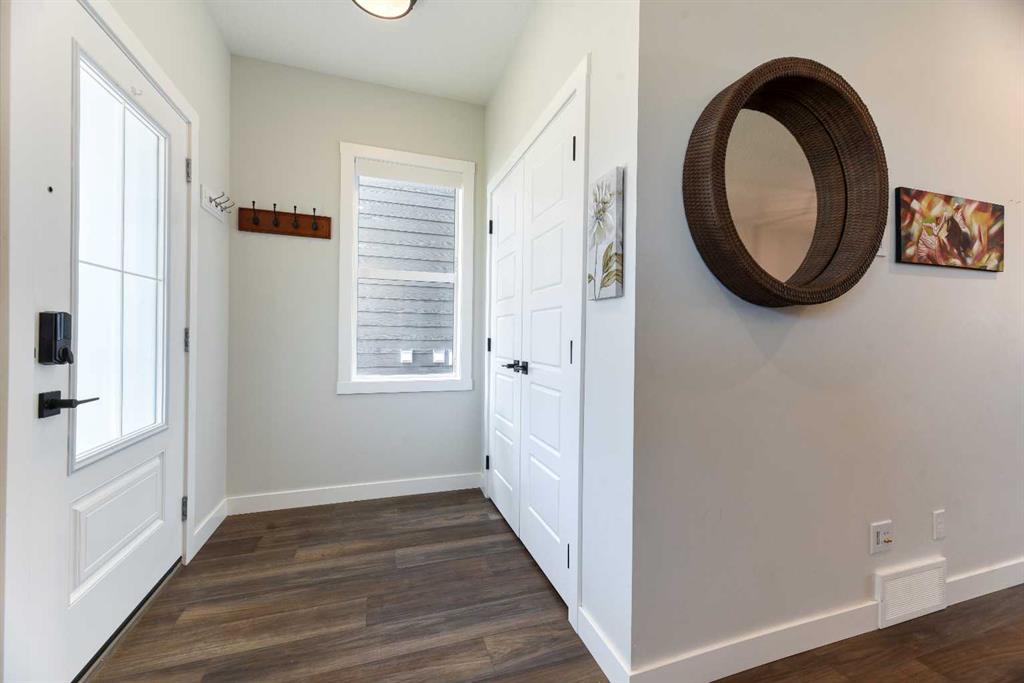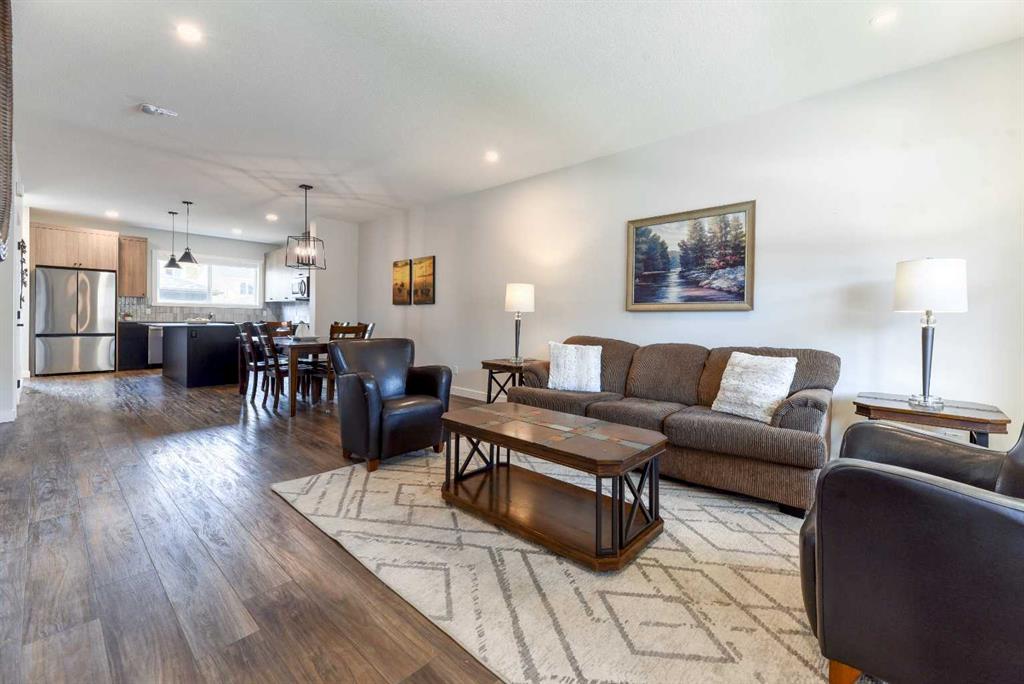89 Verity Manor SW, Calgary, Alberta, T2Y 0S8
$ 649,999
Mortgage Calculator
Total Monthly Payment: Calculate Now
4
Bed
3
Full Bath
1683
SqFt
$386
/ SqFt
-
Neighbourhood:
South West
Type
Residential
MLS® #:
A2160740
Year Built:
2022
Days on Market:
39
Schedule Your Appointment
Description
***OPEN HOUSES: SATURDAY, OCTOBER 5 and SUNDAY, OCTOBER 6 from 2:00-5:00PM!*** Welcome to #89 Verity Manor SW, an exquisite home situated in the new community of Vermilion Hill, SW Calgary. Built by Shane Homes, this “Delta II” model is practically brand new! This property offers 4 bedrooms and 3.5 bathrooms in 2,431 square feet of thoughtfully designed, fully-developed living space. As you step inside, the front foyer leads you into the open-concept main floor, with luxury vinyl plank flooring, 9 ft ceilings and abundant windows. The living room is spacious and bright and overlooks the front porch/street, and the expansive dining room is ideal for hosting large family gatherings. The chef's kitchen boasts top-of-the-line stainless steel appliances, two-tone cabinetry, quartz stone countertops, and overlooks the private backyard. A huge kitchen pantry, 2-piece bathroom and mudroom complete the main floor. Upstairs, the primary bedroom showcases an ensuite with dual vanities, an upgraded glass walk-in shower, and walk-in closet. Two additional bedrooms, rare bonus/family room, laundry room, and a 4-piece bathroom complete the upper level. The fully developed basement, with separate exterior side-entry, showcases another bedroom with walk-in closet, a 4-piece bathroom, and large recreation room. Outdoors, you will find a east-facing covered front porch, partially-fenced west-facing backyard, and double detached garage. Other noteworthy upgrades here include central air conditioning, 200-amp electrical service, Hardie board siding, upgraded carpet and underlay, and custom window treatment package. Pride of ownership is evident here. This property won’t last long – call now!


